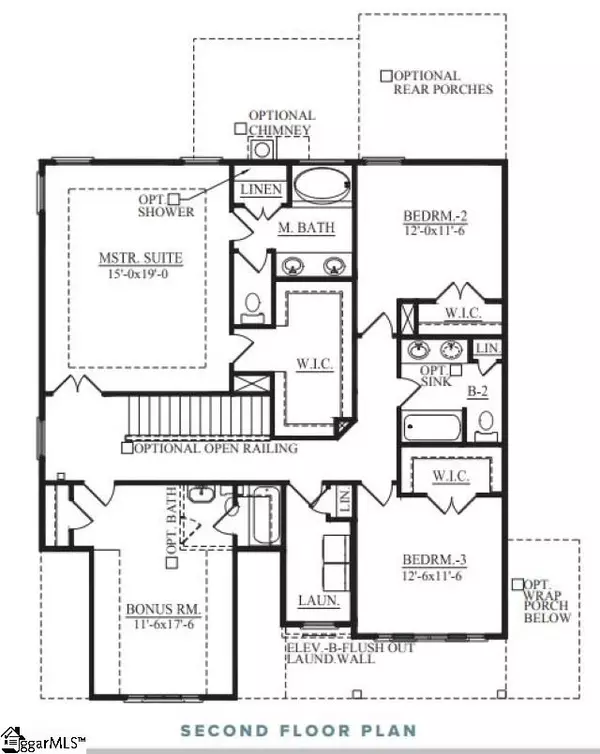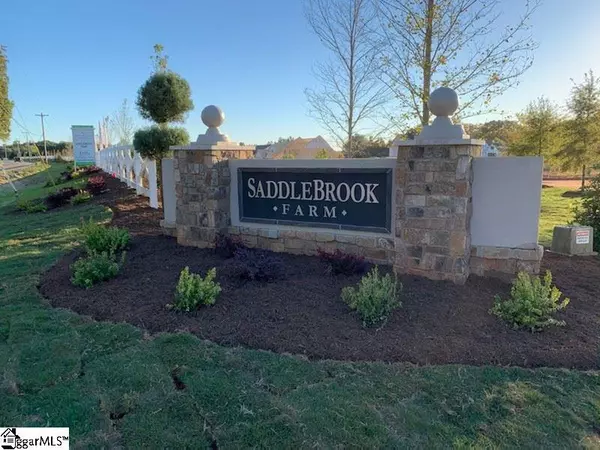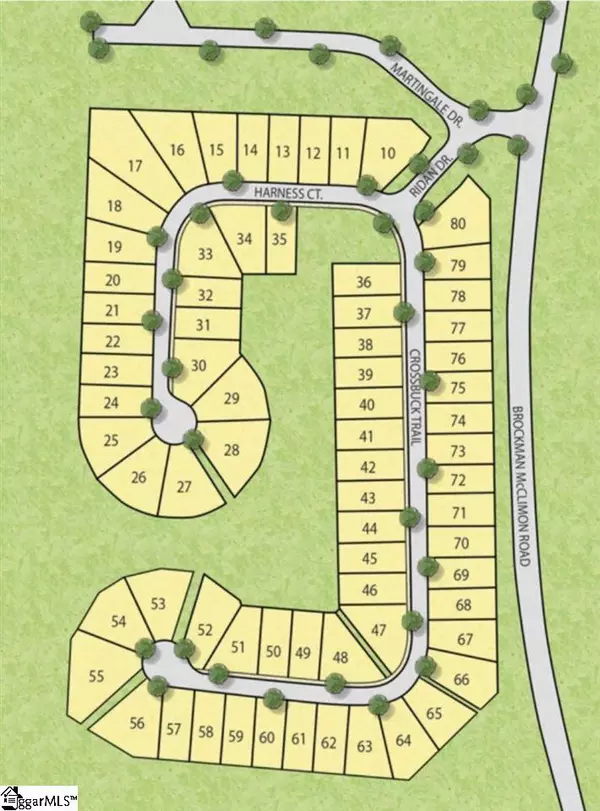$413,131
$412,049
0.3%For more information regarding the value of a property, please contact us for a free consultation.
5 Beds
3 Baths
2,730 SqFt
SOLD DATE : 12/09/2021
Key Details
Sold Price $413,131
Property Type Single Family Home
Sub Type Single Family Residence
Listing Status Sold
Purchase Type For Sale
Square Footage 2,730 sqft
Price per Sqft $151
Subdivision Saddlebrook Farm
MLS Listing ID 1448067
Sold Date 12/09/21
Style Traditional, Craftsman
Bedrooms 5
Full Baths 3
HOA Fees $37/ann
HOA Y/N yes
Year Built 2021
Lot Size 6,534 Sqft
Lot Dimensions 55 x 120 x 55 x 120
Property Description
You will find this a 2730 sqft. 5 BR 3 bath home with an amazing Gourmet Kitchen built-in's featuring white cabinets, subway tile backsplash. The large island opens to the family room-very inviting walking you right into the sunroom! Upgraded Flooring throughout the first floor make this home a beautiful example of southern living. The first floor features a Full bedroom with a full bathroom, Dining area, Breakfast Area and Family Room! Upstairs you will find a very roomy master with trey ceiling and a beautiful tiled surround shower with semi frameless glass door and separate garden tub. There are also Three more bedrooms, bathroom, laundry room and all on the second floor!
Location
State SC
County Spartanburg
Area 033
Rooms
Basement None
Interior
Interior Features High Ceilings, Ceiling Fan(s), Ceiling Smooth, Tray Ceiling(s), Granite Counters, Open Floorplan, Tub Garden, Walk-In Closet(s), Countertops – Quartz, Pantry
Heating Forced Air, Natural Gas
Cooling Central Air
Flooring Carpet
Fireplaces Number 1
Fireplaces Type Gas Log
Fireplace Yes
Appliance Gas Cooktop, Dishwasher, Disposal, Double Oven, Range, Microwave, Gas Water Heater, Tankless Water Heater
Laundry 2nd Floor, Walk-in, Laundry Room
Exterior
Parking Features Attached, Paved
Garage Spaces 2.0
Community Features Common Areas, Street Lights, Sidewalks, Dog Park
Utilities Available Underground Utilities, Cable Available
Roof Type Architectural
Garage Yes
Building
Lot Description 1/2 Acre or Less
Story 2
Foundation Slab
Sewer Public Sewer
Water Public, CPW
Architectural Style Traditional, Craftsman
New Construction Yes
Schools
Elementary Schools Woodland
Middle Schools Riverside
High Schools Riverside
Others
HOA Fee Include None
Read Less Info
Want to know what your home might be worth? Contact us for a FREE valuation!

Our team is ready to help you sell your home for the highest possible price ASAP
Bought with Joy Real Estate
Get More Information






