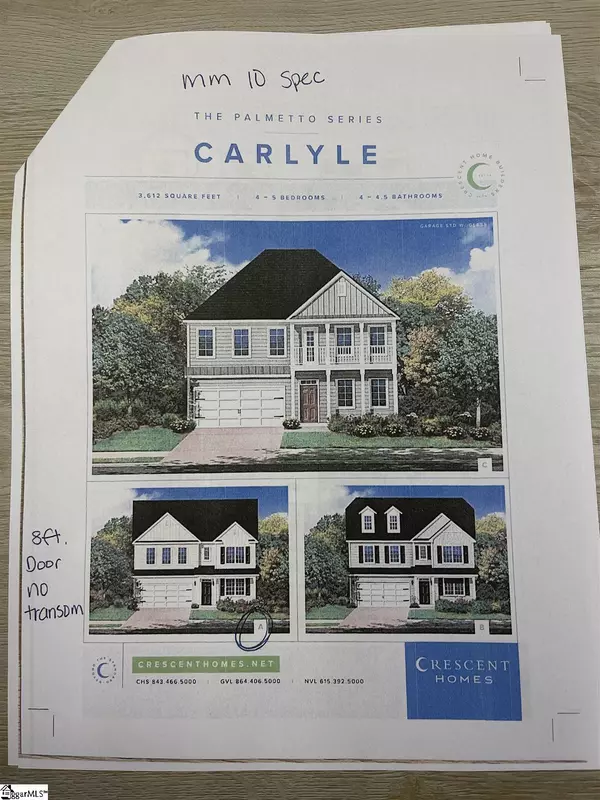$455,909
$462,409
1.4%For more information regarding the value of a property, please contact us for a free consultation.
5 Beds
5 Baths
3,612 SqFt
SOLD DATE : 01/27/2022
Key Details
Sold Price $455,909
Property Type Single Family Home
Sub Type Single Family Residence
Listing Status Sold
Purchase Type For Sale
Approx. Sqft 3600-3799
Square Footage 3,612 sqft
Price per Sqft $126
Subdivision Morning Mist
MLS Listing ID 1447347
Sold Date 01/27/22
Style Craftsman
Bedrooms 5
Full Baths 4
Half Baths 1
Construction Status Under Construction
HOA Fees $37/ann
HOA Y/N yes
Lot Size 10,890 Sqft
Property Sub-Type Single Family Residence
Property Description
Welcome to the Carlyle. This impressive floorplan has 5 bedrooms, 4 1/2 baths, a study, and a loft. If you need space this home is it. A gourmet kitchen with gas appliances, quartz countertops, tile backsplash and more. This lot is .25 and is on a cul-de-sac. The community has a pool and playground. Run don't walk as this amazing home won't last long. This home is estimated to be done in December 2021. Current Incentive for September - $5k off sales price with use of preferred lender and attorney.
Location
State SC
County Greenville
Area 041
Rooms
Basement None
Interior
Interior Features Open Floorplan, Walk-In Closet(s), Countertops – Quartz, Pantry
Heating Natural Gas
Cooling Electric
Flooring Carpet, Ceramic Tile, Laminate
Fireplaces Number 1
Fireplaces Type Gas Log
Fireplace Yes
Appliance Gas Cooktop, Dishwasher, Disposal, Oven, Microwave, Gas Water Heater, Tankless Water Heater
Laundry 2nd Floor, Walk-in, Laundry Room
Exterior
Parking Features Attached, Paved
Garage Spaces 2.0
Community Features Common Areas, Street Lights, Playground, Pool, Sidewalks, Neighborhood Lake/Pond
Utilities Available Underground Utilities
Roof Type Architectural
Garage Yes
Building
Building Age Under Construction
Lot Description 1/2 Acre or Less, Cul-De-Sac
Story 2
Foundation Slab
Builder Name Crescent Homes LLC.
Sewer Public Sewer
Water Public
Architectural Style Craftsman
New Construction Yes
Construction Status Under Construction
Schools
Elementary Schools Ellen Woodside
Middle Schools Woodmont
High Schools Woodmont
Others
HOA Fee Include None
Read Less Info
Want to know what your home might be worth? Contact us for a FREE valuation!

Our team is ready to help you sell your home for the highest possible price ASAP
Bought with Crescent Homes Realty LLC
Get More Information







