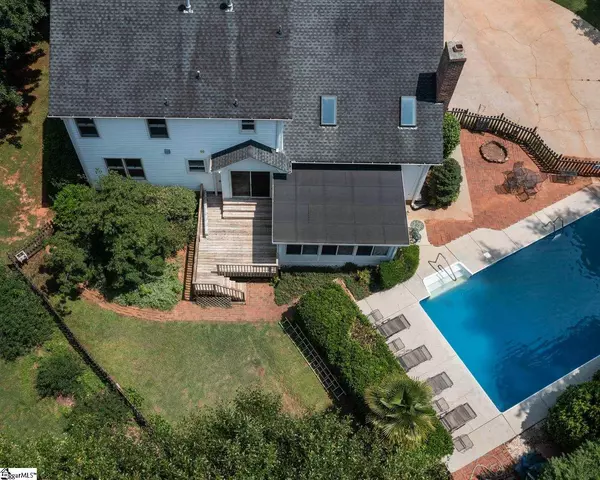$390,000
$335,000
16.4%For more information regarding the value of a property, please contact us for a free consultation.
3 Beds
3 Baths
2,426 SqFt
SOLD DATE : 07/19/2021
Key Details
Sold Price $390,000
Property Type Single Family Home
Sub Type Single Family Residence
Listing Status Sold
Purchase Type For Sale
Approx. Sqft 2400-2599
Square Footage 2,426 sqft
Price per Sqft $160
Subdivision Holly Tree Plantation
MLS Listing ID 1448745
Sold Date 07/19/21
Style Traditional
Bedrooms 3
Full Baths 2
Half Baths 1
HOA Fees $15/ann
HOA Y/N yes
Year Built 1987
Annual Tax Amount $1,008
Lot Size 0.430 Acres
Property Sub-Type Single Family Residence
Property Description
New hardwoods. New carpet. New interior painting. New appliances. New staircase steps and railings. Pool fully serviced.. Imagine summer days at this charming home on a cul-de-sac in the established community of Holly Tree Plantation just minutes from five Forks Simpsonville. The main floor features a formal living room and dining room leading into the kitchen with an eat in breakfast area with views of the rear grounds. The sunken Great ?Room comes complete with a white washed brick gas log fireplace with access to the rear sunroom. Upstairs you'll enjoy a sprawling bonus room with a built-in wet bar over the two car garage. There are two additional bedrooms sharing a hall bathroom and of course the master bedroom with a walk-in closet and bathroom. Don't miss the side yards to the right and left of the inground pool. Make this home yours today.
Location
State SC
County Greenville
Area 032
Rooms
Basement None
Interior
Interior Features High Ceilings, Ceiling Fan(s), Open Floorplan, Walk-In Closet(s), Laminate Counters
Heating Natural Gas
Cooling Central Air, Electric
Flooring Carpet, Ceramic Tile, Wood
Fireplaces Number 1
Fireplaces Type Gas Log
Fireplace Yes
Appliance Cooktop, Dishwasher, Disposal, Refrigerator, Electric Cooktop, Free-Standing Electric Range, Microwave, Gas Water Heater
Laundry 1st Floor, Walk-in, Laundry Room
Exterior
Parking Features Attached, Paved, Side/Rear Entry
Garage Spaces 2.0
Pool In Ground
Community Features Clubhouse, Common Areas, Golf, Pool, Tennis Court(s)
Utilities Available Underground Utilities
Roof Type Architectural
Garage Yes
Building
Lot Description 1/2 Acre or Less, Cul-De-Sac, Few Trees, Sprklr In Grnd-Partial Yd
Story 2
Foundation Crawl Space
Sewer Public Sewer
Water Public
Architectural Style Traditional
Schools
Elementary Schools Bethel
Middle Schools Hillcrest
High Schools Mauldin
Others
HOA Fee Include None
Read Less Info
Want to know what your home might be worth? Contact us for a FREE valuation!

Our team is ready to help you sell your home for the highest possible price ASAP
Bought with RE/MAX Reach






