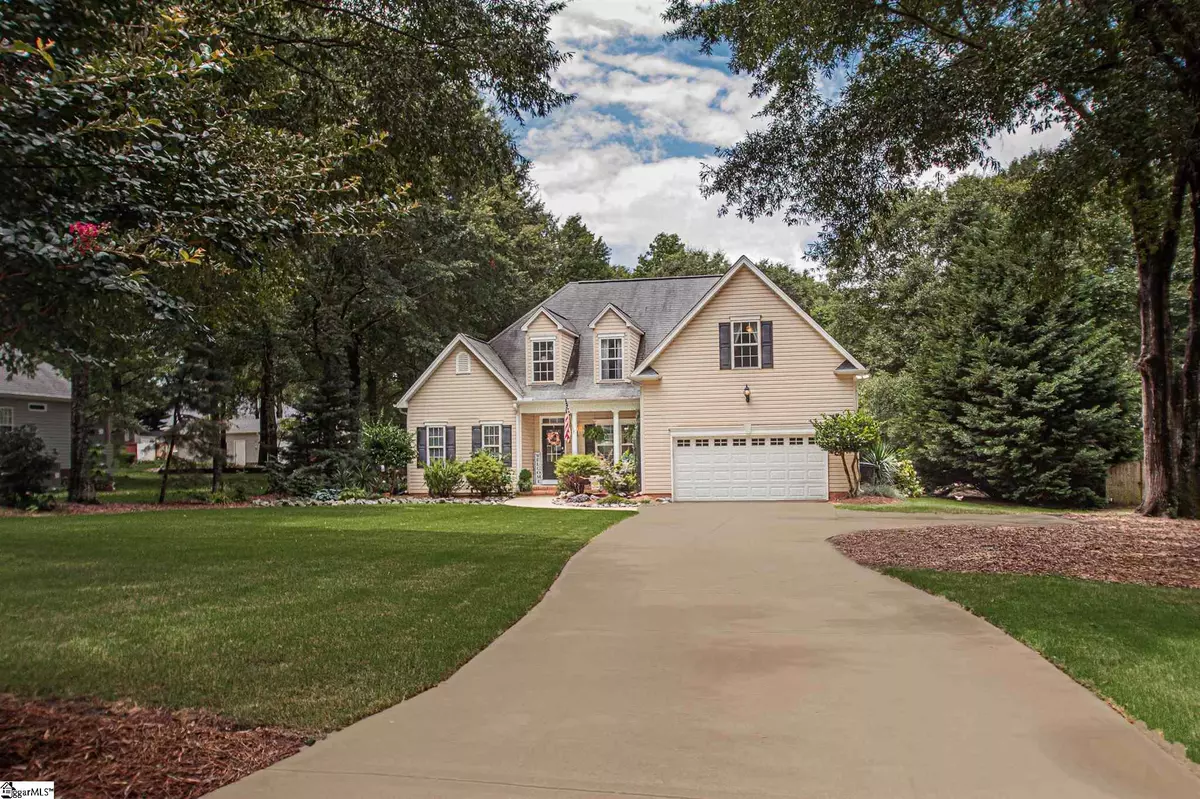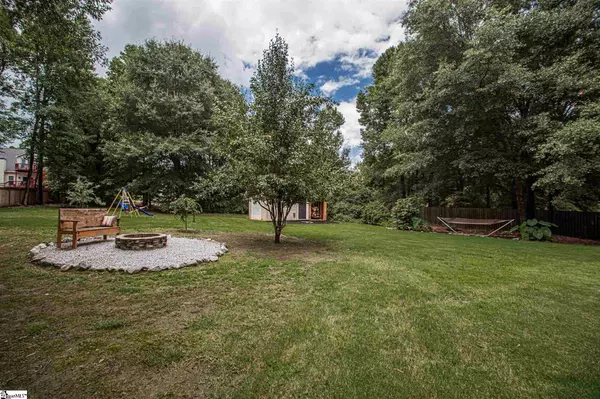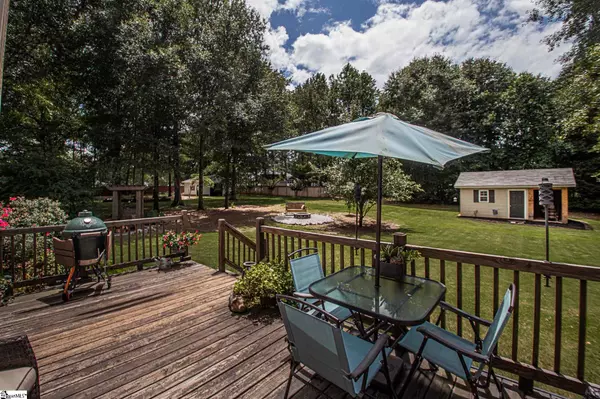$400,000
$400,000
For more information regarding the value of a property, please contact us for a free consultation.
3 Beds
3 Baths
2,113 SqFt
SOLD DATE : 08/11/2021
Key Details
Sold Price $400,000
Property Type Single Family Home
Sub Type Single Family Residence
Listing Status Sold
Purchase Type For Sale
Square Footage 2,113 sqft
Price per Sqft $189
Subdivision Mcdowell Plantation
MLS Listing ID 1448114
Sold Date 08/11/21
Style Traditional
Bedrooms 3
Full Baths 2
Half Baths 1
HOA Fees $14/ann
HOA Y/N yes
Year Built 2005
Annual Tax Amount $1,648
Lot Size 0.500 Acres
Property Description
This is the one you've been waiting for! Long flat driveway, half acre lot, mature trees, privacy, master on main, central vac and updates galore! You will find this home has been lovingly renovated with custom touches throughout. 3 bedrooms plus a bonus that could also be used as a 4th bedroom if need be. 2.5 baths, and no carpet in this home! New HVAC, New water heater, invisible pet fence, out-building with electric, and full yard irrigation. Kitchen has double ovens, granite counters, tile backsplash, undermount farmhouse sink, antique brass faucet, and range hood. Master bedroom on the main floor provides for comfortable living in all stages of life. Master bath has his and hers vanities, heated tile floors, freestanding soaker tub, tile shower, and walk in closet with custom storage to maximize storage. Downstairs you will also find a half bath, spacious formal dining room, living room with fireplace, walk in laundry room with attached wine cellar/pet room, and plenty of storage. Upstairs there are 2 additional bedrooms, a full bath, plus a bonus room that could also be used a 4th bedroom. There is no closet in the 4th bedroom/bonus room. Outside there is ample room to entertain with a large backyard, fire pit, deck, and privacy. This is home you wont want to miss out on!
Location
State SC
County Greenville
Area 041
Rooms
Basement None
Interior
Interior Features High Ceilings, Ceiling Fan(s), Ceiling Smooth, Granite Counters, Open Floorplan, Tub Garden, Walk-In Closet(s), Pantry
Heating Natural Gas
Cooling Central Air, Electric
Flooring Ceramic Tile, Wood, Laminate
Fireplaces Number 1
Fireplaces Type Gas Log
Fireplace Yes
Appliance Dishwasher, Disposal, Dryer, Microwave, Washer, Electric Cooktop, Gas Water Heater
Laundry 1st Floor, Walk-in, Laundry Room
Exterior
Parking Features Attached, Parking Pad, Paved
Garage Spaces 2.0
Community Features Street Lights
Utilities Available Cable Available
Roof Type Architectural
Garage Yes
Building
Lot Description 1/2 - Acre, Few Trees, Sprklr In Grnd-Full Yard
Story 2
Foundation Crawl Space
Sewer Public Sewer
Water Public
Architectural Style Traditional
Schools
Elementary Schools Bryson
Middle Schools Bryson
High Schools Hillcrest
Others
HOA Fee Include None
Read Less Info
Want to know what your home might be worth? Contact us for a FREE valuation!

Our team is ready to help you sell your home for the highest possible price ASAP
Bought with Keller Williams Grv Upst






