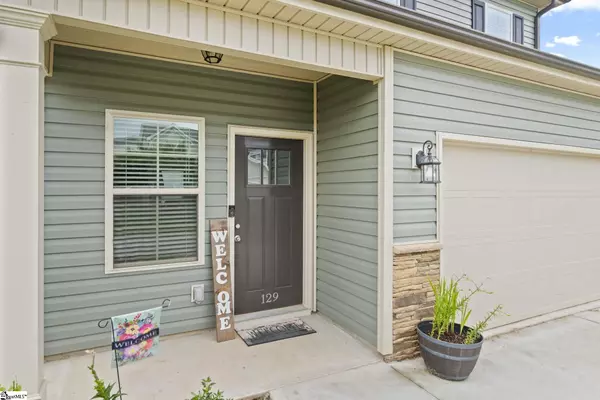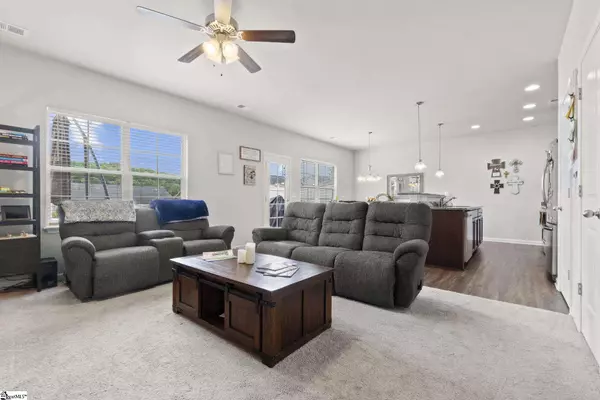$210,000
$204,900
2.5%For more information regarding the value of a property, please contact us for a free consultation.
3 Beds
3 Baths
1,682 SqFt
SOLD DATE : 08/18/2021
Key Details
Sold Price $210,000
Property Type Single Family Home
Sub Type Single Family Residence
Listing Status Sold
Purchase Type For Sale
Square Footage 1,682 sqft
Price per Sqft $124
Subdivision Hembree Station
MLS Listing ID 1448498
Sold Date 08/18/21
Style Craftsman
Bedrooms 3
Full Baths 2
Half Baths 1
HOA Y/N yes
Annual Tax Amount $1,608
Lot Size 7,840 Sqft
Property Description
**We have received multiple offers. The deadline to submit an offer is 6pm tonight 7/6. The sellers will make a decision by 9am tomorrow 7/7. A convenient location, quality finishes, and a smart floorplan all intersect at 129 Shakleton Drive in Anderson. On the main level, you'll appreciate how the living room flows in the kitchen/breakfast area and out onto the back patio. The kitchen is appointed with granite countertops and stainless steel appliances. How about a 2nd living room? On the 2nd level you'll find another living room that could flex into play area between the three bedrooms. The spacious master suite boasts cathedral ceiling to create an open and airy feel. Hembree Station is a new but established neighborhood, where location is the draw. You'll love the proximity to Clemson Blvd shopping, Downtown entertainment, and quick I-85 access.
Location
State SC
County Anderson
Area 052
Rooms
Basement None
Interior
Interior Features Ceiling Fan(s), Ceiling Cathedral/Vaulted, Granite Counters
Heating Electric
Cooling Electric
Flooring Carpet, Laminate
Fireplaces Type None
Fireplace Yes
Appliance Dishwasher, Free-Standing Electric Range, Microwave, Electric Water Heater
Laundry Laundry Closet
Exterior
Parking Features Attached, Paved
Garage Spaces 2.0
Community Features None
Utilities Available Cable Available
Roof Type Architectural
Garage Yes
Building
Lot Description 1/2 Acre or Less
Story 2
Foundation Slab
Sewer Public Sewer
Water Public
Architectural Style Craftsman
Schools
Elementary Schools Whitehall
Middle Schools Robert Anderson
High Schools Westside
Others
HOA Fee Include None
Read Less Info
Want to know what your home might be worth? Contact us for a FREE valuation!

Our team is ready to help you sell your home for the highest possible price ASAP
Bought with RE/MAX Results Easley






