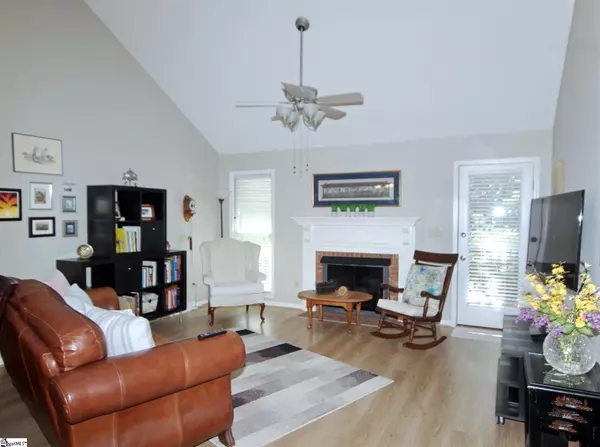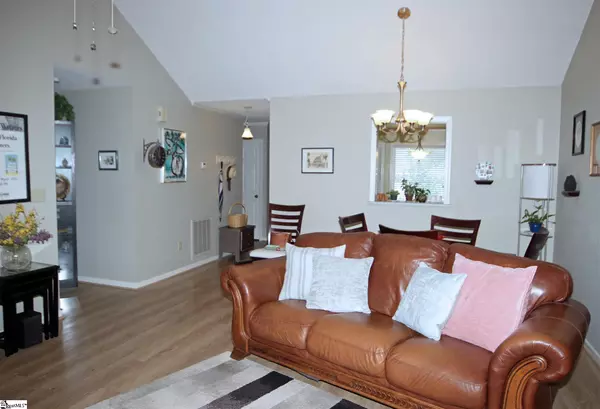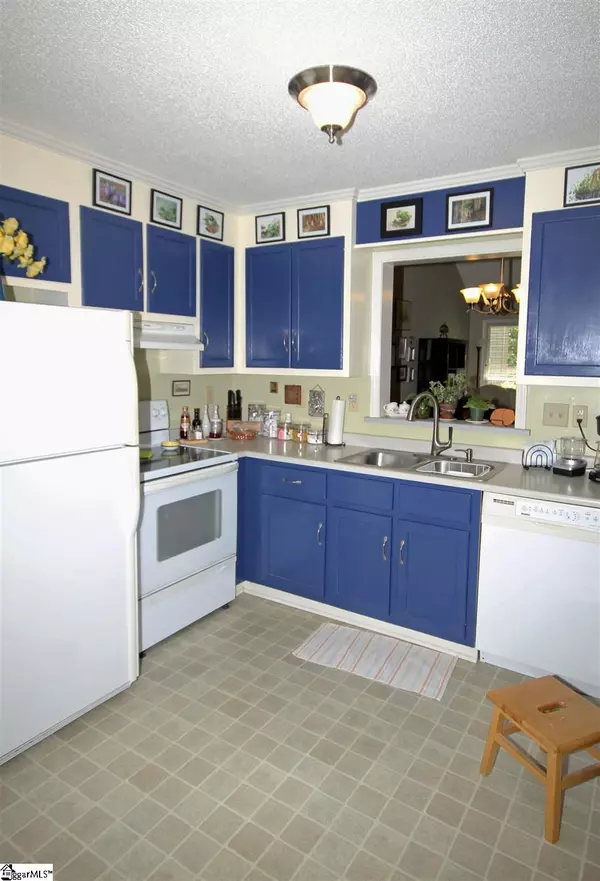$180,000
$174,900
2.9%For more information regarding the value of a property, please contact us for a free consultation.
2 Beds
2 Baths
1,300 SqFt
SOLD DATE : 08/02/2021
Key Details
Sold Price $180,000
Property Type Condo
Sub Type Condominium
Listing Status Sold
Purchase Type For Sale
Square Footage 1,300 sqft
Price per Sqft $138
Subdivision Russton Place
MLS Listing ID 1448346
Sold Date 08/02/21
Style Traditional
Bedrooms 2
Full Baths 2
HOA Fees $175/mo
HOA Y/N yes
Annual Tax Amount $1,205
Lot Dimensions Irregular
Property Description
This meticulously maintained one level Eastside condo is ready for you to call it Home! 308 Angie Drive is perfectly placed on a quiet cul-de-sac lot with mature landscaping maintained by the HOA. Beyond the home's attractive brick & vinyl façade you will discover an efficiently designed floorplan that makes everyday living easy! The interior makes a fabulous first impression with its traditional Foyer that showcases designer pendant lighting, crown molding, and luxury laminate flooring that flows throughout the majority of the home. A remote controlled gas log fireplace with a dentil trimmed mantle serves as the focal point in the Great Room where you will also find a soaring cathedral ceiling, new ceiling fan with LED bulbs, and a glass panel door that provides easy access to the rear deck and backyard. The Dining Area shares the vaulted ceiling with the Great Room. It also offers a new brushed nickel chandelier that serves as a reference point for centering your table. In the eat-in Kitchen you will be delighted to find a full bank of painted cabinetry, excellent workspace, white appliances, and a bay window that floods the space with natural light. Both bedrooms are spacious in size and offer a surplus of closet space! The Master is a relaxing retreat that gives a private door to the deck from the bedroom, while it also has and ensuite bath that offers a deep garden tub, separate shower with glass enclosure, extended cultured marble vanity with new hardware, new mirrors and light fixtures with LED bulbs. The second bedroom shares a bathroom with the hall. Its equipped with a tub/shower combination along with a cultured marble vanity with new hardware, a new light fixture with LED bulbs, linen shelving, and easy to clean vinyl flooring. Also be sure not to miss the conveniently placed Laundry closet that provides a washer & dryer that conveys with the home. In addition to lawn maintenance the monthly neighborhood regime fee covers exterior maintenance, lights, trash service and more.
Location
State SC
County Greenville
Area 021
Rooms
Basement None
Interior
Interior Features High Ceilings, Ceiling Fan(s), Ceiling Cathedral/Vaulted, Open Floorplan, Tub Garden, Walk-In Closet(s), Countertops-Other
Heating Natural Gas
Cooling Central Air, Electric
Flooring Laminate, Vinyl
Fireplaces Number 1
Fireplaces Type Gas Starter
Fireplace Yes
Appliance Dishwasher, Disposal, Dryer, Refrigerator, Washer, Electric Oven, Range, Electric Water Heater
Laundry 1st Floor, Laundry Closet
Exterior
Parking Features None, Paved
Community Features Common Areas, Street Lights, Water Access
Utilities Available Underground Utilities, Cable Available
Roof Type Composition
Garage No
Building
Lot Description 1/2 Acre or Less, Cul-De-Sac, Few Trees
Story 1
Foundation Crawl Space
Sewer Public Sewer
Water Public, Gvlle
Architectural Style Traditional
Schools
Elementary Schools Brushy Creek
Middle Schools Northwood
High Schools Eastside
Others
HOA Fee Include Maintenance Structure, Maintenance Grounds, Street Lights, Termite Contract, By-Laws, Restrictive Covenants
Read Less Info
Want to know what your home might be worth? Contact us for a FREE valuation!

Our team is ready to help you sell your home for the highest possible price ASAP
Bought with Keller Williams DRIVE






