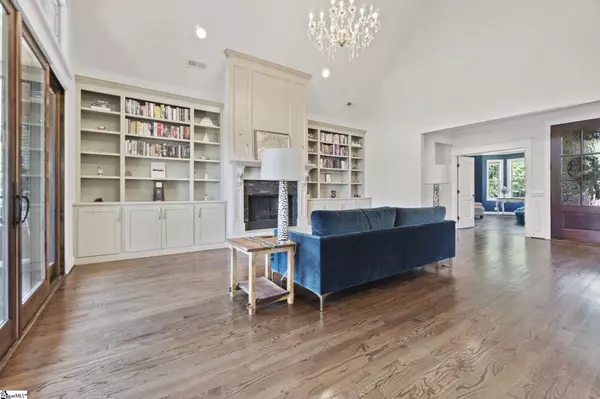$660,000
$599,900
10.0%For more information regarding the value of a property, please contact us for a free consultation.
4 Beds
3 Baths
3,325 SqFt
SOLD DATE : 08/11/2021
Key Details
Sold Price $660,000
Property Type Single Family Home
Sub Type Single Family Residence
Listing Status Sold
Purchase Type For Sale
Square Footage 3,325 sqft
Price per Sqft $198
Subdivision Silver Meadows
MLS Listing ID 1448800
Sold Date 08/11/21
Style Craftsman
Bedrooms 4
Full Baths 2
Half Baths 1
HOA Fees $20/ann
HOA Y/N yes
Year Built 2017
Annual Tax Amount $3,321
Lot Size 1.000 Acres
Property Description
Pictures can't possibly do this custom built home justice!! From the moment you first come upon this stunning all brick home, the curb appeal of the one acre property is undeniable. Nestled far back off the street, at the end of a long driveway, on a quiet cul-de-sac, sits this four year old home with modern high-end finishes. Before walking up to the front porch you will notice an expansive lawn, with full irrigation system, surrounding the home as well as a wooded area at the back of the property that provides privacy for the 450 square foot covered back patio. The back patio boasts two fireplaces, one gas and one wood burning with a gas starter, two mantels wired for TV's, and two entrances to the home through either the large sliding wall of doors into the great room or through a private entrance to the master suite. Once you make your way inside the front double doors, the chef's kitchen will undoubtedly catch your eye. With over 90 square feet of Carrera Marble countertops, 10 feet of bar seating and 14 foot high coffered ceilings, this high-end open concept kitchen has room for even the largest meals with plenty of space and storage to spare. The kitchen is equipped with a Viking Professional appliance package including a gas range with vent hood, ultra quiet dishwasher and oversized refrigerator. There is also a freestanding ice maker and a microwave built into the kitchen island. On the backside of the kitchen is a large walk-in pantry with built-in shelving. The kitchen is adjoined on one side by the eat-in dining room that looks out over that backyard and on the other by the great room with soaring ceilings, a gas fireplace, built in bookshelves, and a large sliding door that leads to the back patio. Down the hall you will find the private master suite tucked away in its own corner of the home, complete with a private entrance to the back patio, 2 walk-in closets, dual vanities, a shower enclosure with multiple showerheads and a jetted soaking tub. There are 3 additional bedrooms on the main level with one oversized room in particular that could function as a large home office. With 30 windows/glass doors throughout the home, combined with the high ceilings, there is a light and airy feel to this spacious open concept layout. The only room that is not on the main level is the 450 square foot bonus room over the garage. The large, open bonus room has a separate HVAC system and a full size door leading to attic storage. For outdoor storage, there is a full size door on the side of the home that accesses the stand up, plastic lined crawl space, just in case you need more storage than the oversized two car garage. This stunning home sits just 5 minutes to Paris Mountain State Park, 10 minutes to Main St in Travelers Rest, under 20 minutes to downtown Greenville, and 30 minutes to the North Carolina border. This is truly a dream home in a dream location that can be yours!
Location
State SC
County Greenville
Area 013
Rooms
Basement None
Interior
Interior Features Bookcases, High Ceilings, Ceiling Fan(s), Ceiling Cathedral/Vaulted, Ceiling Smooth, Tray Ceiling(s), Open Floorplan, Walk-In Closet(s), Countertops-Other, Coffered Ceiling(s), Pantry, Pot Filler Faucet, Radon System
Heating Forced Air, Multi-Units, Natural Gas
Cooling Central Air, Electric, Multi Units
Flooring Ceramic Tile, Wood
Fireplaces Number 3
Fireplaces Type Gas Log, Gas Starter, Screen, Wood Burning, Masonry, Outside
Fireplace Yes
Appliance Dishwasher, Disposal, Free-Standing Gas Range, Refrigerator, Ice Maker, Microwave, Gas Water Heater, Tankless Water Heater
Laundry 1st Floor, Walk-in, Electric Dryer Hookup, Laundry Room
Exterior
Exterior Feature Outdoor Fireplace
Parking Features Attached, Paved, Garage Door Opener, Side/Rear Entry, Key Pad Entry
Garage Spaces 2.0
Community Features Street Lights
Utilities Available Underground Utilities, Cable Available
View Y/N Yes
View Mountain(s)
Roof Type Architectural
Garage Yes
Building
Lot Description 1 - 2 Acres, Cul-De-Sac, Sloped, Few Trees, Sprklr In Grnd-Full Yard
Story 1
Foundation Crawl Space
Sewer Septic Tank
Water Public, Greenville Water
Architectural Style Craftsman
Schools
Elementary Schools Taylors
Middle Schools Sevier
High Schools Wade Hampton
Others
HOA Fee Include None
Read Less Info
Want to know what your home might be worth? Contact us for a FREE valuation!

Our team is ready to help you sell your home for the highest possible price ASAP
Bought with Keller Williams Greenville Cen






