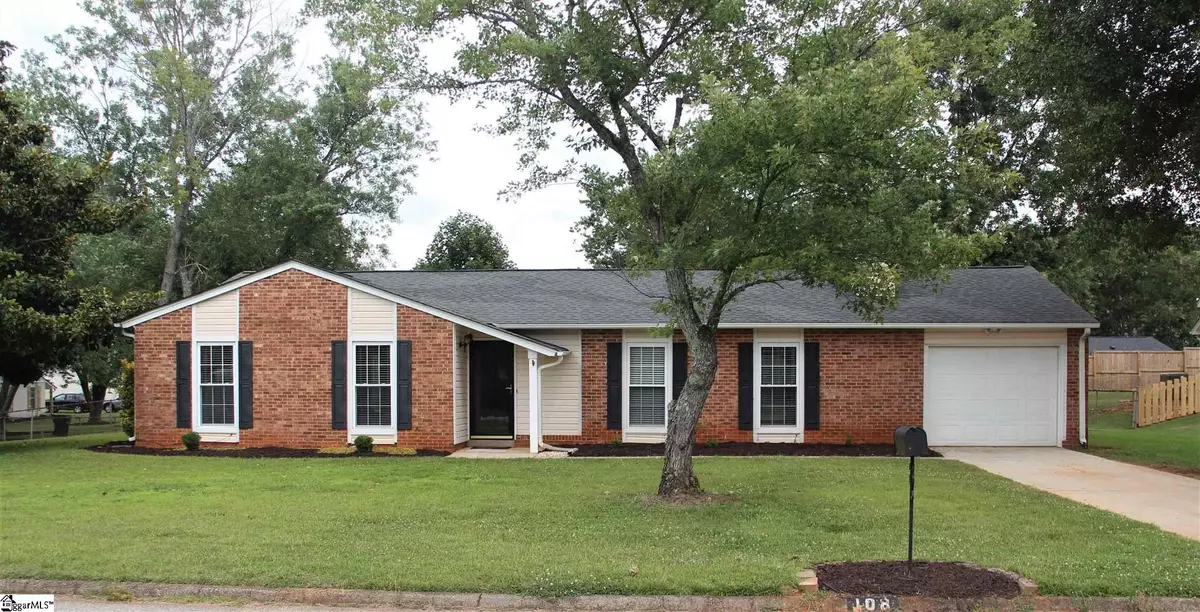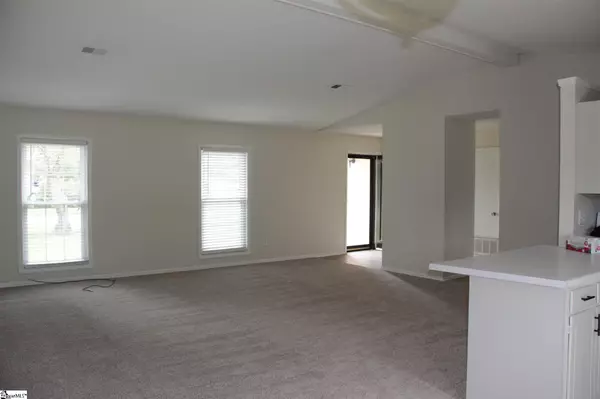$220,000
$220,000
For more information regarding the value of a property, please contact us for a free consultation.
3 Beds
2 Baths
1,740 SqFt
SOLD DATE : 08/23/2021
Key Details
Sold Price $220,000
Property Type Single Family Home
Sub Type Single Family Residence
Listing Status Sold
Purchase Type For Sale
Square Footage 1,740 sqft
Price per Sqft $126
Subdivision Westminster Village
MLS Listing ID 1448802
Sold Date 08/23/21
Style Ranch, Traditional
Bedrooms 3
Full Baths 2
HOA Y/N no
Year Built 1978
Annual Tax Amount $2,216
Lot Size 0.600 Acres
Lot Dimensions 102 x 118 x 109 x 141
Property Description
Discover the flair of this renovated Ranch on a big, fenced lot with easy-care landscape. Even before you are fully settled here, you will delight in such features as a woodburning fireplace, vaulted ceilings and spacious bedrooms. 3 bedrooms, 2 baths. The ceiling fans and thermal glass will keep your utility bills to a minimum. The fresh, newly painted interior shows great style and lends a brightness to the home. Ideal for entertaining, this one takes advantage of the airy interior. The benevolence of shade and shadow is provided by the mature trees. Welcome your visitors at the covered front stoop. Also consider: airy and bright floorplan, gratifyingly large rooms, spacious great room, brand new carpet and laminate flooring, special custom touches, muted-tone decor, custom blinds, full master bath, ceramic tile baths, 6’x6’ walk-in pantry, full-kitchen appliance package, breakfast room, laundry room, underground utilities, deep 27’ x 13’ garage with ample workshop space. Join one of several nearby neighborhood swimming pools! Smart buy, smart lifestyle! Immediate possession.
Location
State SC
County Greenville
Area 022
Rooms
Basement None
Interior
Interior Features High Ceilings, Ceiling Fan(s), Ceiling Cathedral/Vaulted, Open Floorplan, Walk-In Closet(s), Pantry
Heating Electric
Cooling Central Air, Electric
Flooring Carpet, Ceramic Tile, Laminate
Fireplaces Number 1
Fireplaces Type Wood Burning
Fireplace Yes
Appliance Dishwasher, Disposal, Self Cleaning Oven, Refrigerator, Electric Cooktop, Electric Oven, Electric Water Heater
Laundry 1st Floor, Walk-in, Electric Dryer Hookup, Laundry Room
Exterior
Garage Attached, Paved, Workshop in Garage, Yard Door
Garage Spaces 1.0
Fence Fenced
Community Features None
Utilities Available Underground Utilities, Cable Available
Roof Type Architectural
Garage Yes
Building
Lot Description 1/2 - Acre, Few Trees
Story 1
Foundation Slab
Sewer Public Sewer
Water Public, Greenville
Architectural Style Ranch, Traditional
Schools
Elementary Schools Pelham Road
Middle Schools Greenville
High Schools Eastside
Others
HOA Fee Include None
Read Less Info
Want to know what your home might be worth? Contact us for a FREE valuation!

Our team is ready to help you sell your home for the highest possible price ASAP
Bought with Keller Williams Grv Upst
Get More Information







