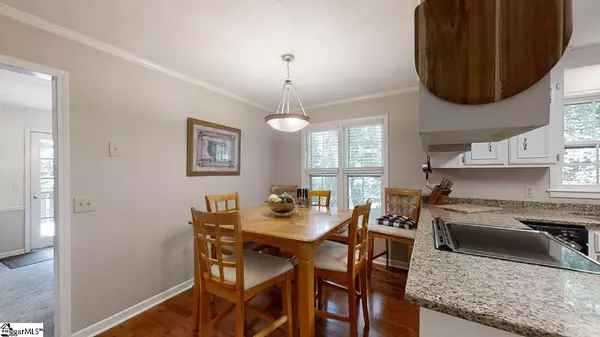$310,000
$320,000
3.1%For more information regarding the value of a property, please contact us for a free consultation.
4 Beds
4 Baths
2,439 SqFt
SOLD DATE : 09/30/2021
Key Details
Sold Price $310,000
Property Type Single Family Home
Sub Type Single Family Residence
Listing Status Sold
Purchase Type For Sale
Square Footage 2,439 sqft
Price per Sqft $127
Subdivision Pebble Creek
MLS Listing ID 1448948
Sold Date 09/30/21
Style Traditional
Bedrooms 4
Full Baths 4
HOA Fees $16/ann
HOA Y/N yes
Year Built 1982
Annual Tax Amount $1,306
Lot Size 0.480 Acres
Lot Dimensions 110 x 191 x 110 x 193
Property Description
Wow! This remarkable house sits on a WOODED LOT with loads of PRIVACY under mature trees – you will enjoy the spacious DECK here and natural setting. Inside you will find a large great room set with NATURAL LIGHT and a gas logs fireplace. Cooks will love the UPDATED KITCHEN – hardwood floors, plenty of GRANITE counter space, and new STAINLESS-STEEL APPLIANCES. Range is an INDUCTION stove – no hot burners and they heat and boil in a fraction of the time of regular stoves – once you use these, you will never go back. New REFRIGERATOR and WASHER AND DRYER will convey – making it move in ready. The kitchen opens to a large breakfast area overlooking the private back yard. A formal dining room is also big and overlooks the yard and deck. The main floor offers two large bedrooms and a full bath, while the upstairs has 2 more bedrooms and 2 full baths. One upstairs bedroom (15 x 18) works well as a BONUS and the hall bath is plenty large. There is so much STORAGE space on each floor in this home, plus the garage has storage under the stairs and large WORKSHOP / STORAGE closet. This is not your typical GARAGE – plenty wide to pull in your cars with extra space; has a new WI-FI OPENER. A full bath in the garage level makes clean up a breeze and would be a good starting point if you wanted to convert the garage to a mother in law suite. Driveway is nice and level with extra parking space for more cars. Lots of landscaping makes this home look sharp. New ROOF installed 2020. Cedar siding has been well maintained and has a fresh coat of stain in 2020. Some new casement windows and fixed panes have been installed. Pebble Creek offers a complete amenity package – clubhouse, pool, tennis court and golfing. Great location too, surprisingly 15 minutes to downtown Greenville and the Greer area, quick access to Paris Mountain State Park, (miles) or scoot over to Travelers Rest on the way to the mountains. Check this home out.
Location
State SC
County Greenville
Area 010
Rooms
Basement None
Interior
Interior Features Bookcases, Ceiling Fan(s), Ceiling Blown, Granite Counters, Walk-In Closet(s)
Heating Electric, Forced Air, Multi-Units, Natural Gas
Cooling Central Air, Electric, Multi Units
Flooring Carpet, Ceramic Tile, Wood, Vinyl
Fireplaces Number 1
Fireplaces Type Gas Log
Fireplace Yes
Appliance Dishwasher, Disposal, Dryer, Refrigerator, Washer, Range, Electric Water Heater
Laundry 2nd Floor, Laundry Closet, Electric Dryer Hookup, Laundry Room
Exterior
Parking Features Attached, Paved, Garage Door Opener, Workshop in Garage, Yard Door, Key Pad Entry
Garage Spaces 2.0
Community Features Clubhouse, Common Areas, Golf, Street Lights, Pool, Tennis Court(s)
Utilities Available Underground Utilities, Cable Available
Roof Type Architectural
Garage Yes
Building
Lot Description 1/2 Acre or Less, Sloped, Few Trees
Story 2
Foundation Crawl Space, Slab
Sewer Public Sewer
Water Public, Greenville Water
Architectural Style Traditional
Schools
Elementary Schools Taylors
Middle Schools Sevier
High Schools Wade Hampton
Others
HOA Fee Include None
Read Less Info
Want to know what your home might be worth? Contact us for a FREE valuation!

Our team is ready to help you sell your home for the highest possible price ASAP
Bought with MODERN






