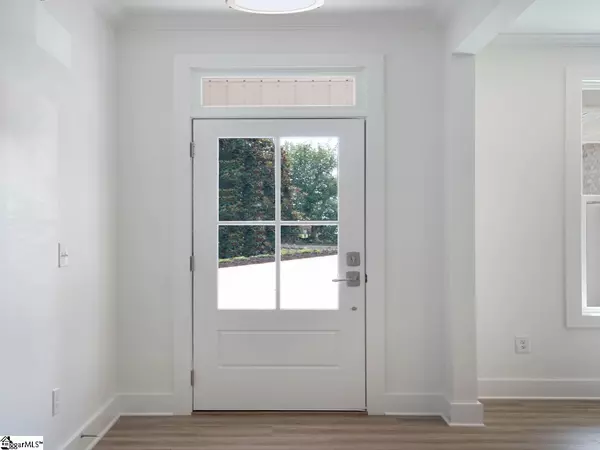$399,000
$399,000
For more information regarding the value of a property, please contact us for a free consultation.
3 Beds
2 Baths
2,025 SqFt
SOLD DATE : 06/23/2021
Key Details
Sold Price $399,000
Property Type Single Family Home
Sub Type Single Family Residence
Listing Status Sold
Purchase Type For Sale
Square Footage 2,025 sqft
Price per Sqft $197
Subdivision Mccleer Place
MLS Listing ID 1431449
Sold Date 06/23/21
Style Craftsman
Bedrooms 3
Full Baths 2
HOA Fees $6/ann
HOA Y/N yes
Year Built 2021
Annual Tax Amount $228
Lot Size 0.560 Acres
Lot Dimensions 49 x 208 x 214 x 187
Property Description
Construction coming along very nicely: Cul-de-sac Lot features over a half acre, in an established subdivision and award winning school district! WOW, this full brick one story plus bonus floorplan features a covered front porch, open floor plan living space which includes a formal dining room, great room and kitchen. Great room has cathedral ceiling and gas log fireplace. The split floor plan offers a spacious master suite with large walk-in closet and full bath with double sink vanity and large fully tiled walk-in shower. On the other side of the home are 2 additional bedrooms with a full guest bath nearby. The walk-in laundry room features access to the 2 car attached garage. This home is built by a local custom home builder known for high quality, fantastic details, and upgrades galore! Floor plan renderings not reflective of actual full brick home being built.
Location
State SC
County Greenville
Area 013
Rooms
Basement None
Interior
Interior Features High Ceilings, Ceiling Fan(s), Ceiling Cathedral/Vaulted, Ceiling Smooth, Tray Ceiling(s), Granite Counters, Open Floorplan, Walk-In Closet(s), Pantry
Heating Electric
Cooling Central Air, Electric
Flooring Carpet, Ceramic Tile, Other
Fireplaces Number 1
Fireplaces Type Gas Log, Ventless
Fireplace Yes
Appliance Dishwasher, Disposal, Self Cleaning Oven, Electric Oven, Microwave, Electric Water Heater
Laundry 1st Floor, Walk-in, Laundry Room
Exterior
Parking Features Attached, Paved
Garage Spaces 2.0
Community Features None
Utilities Available Cable Available
Roof Type Architectural
Garage Yes
Building
Lot Description 1/2 - Acre, Cul-De-Sac, Sprklr In Grnd-Partial Yd
Story 1
Foundation Crawl Space
Sewer Septic Tank
Water Public, Blue Ridge
Architectural Style Craftsman
New Construction Yes
Schools
Elementary Schools Mountain View
Middle Schools Blue Ridge
High Schools Blue Ridge
Others
HOA Fee Include None
Read Less Info
Want to know what your home might be worth? Contact us for a FREE valuation!

Our team is ready to help you sell your home for the highest possible price ASAP
Bought with Joanna K Realty Inc






