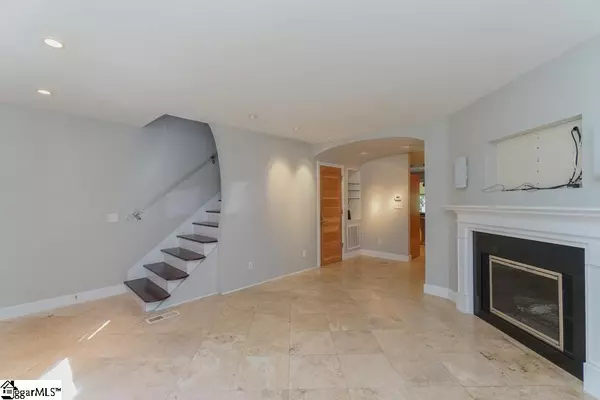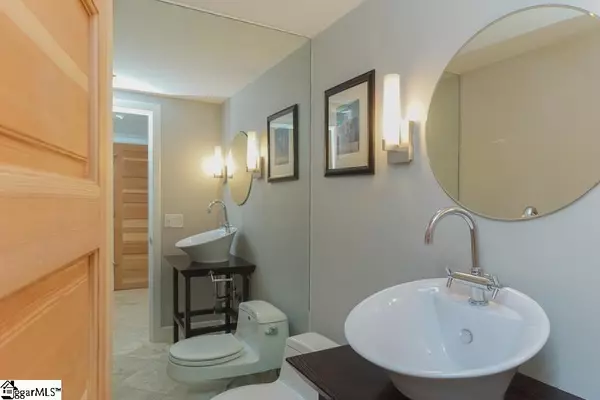$340,000
$360,000
5.6%For more information regarding the value of a property, please contact us for a free consultation.
3 Beds
3 Baths
1,173 SqFt
SOLD DATE : 12/29/2021
Key Details
Sold Price $340,000
Property Type Townhouse
Sub Type Townhouse
Listing Status Sold
Purchase Type For Sale
Approx. Sqft 1400-1599
Square Footage 1,173 sqft
Price per Sqft $289
Subdivision Washington Park East
MLS Listing ID 1449522
Sold Date 12/29/21
Style Traditional
Bedrooms 3
Full Baths 2
Half Baths 1
HOA Fees $125/mo
HOA Y/N yes
Annual Tax Amount $2,680
Lot Size 6,534 Sqft
Property Sub-Type Townhouse
Property Description
You truly cannot beat the location of this classic renovated 3-story townhome located in the historic Pettigru and Cleveland Park districts of Downtown Greenville! One of only six units in Washington Park East, this townhome offers luxury urban living, high-end design, and is convenient to everything downtown Greenville has to offer! Cleveland Park and the Swamp Rabbit Trail are steps away making it quick and easy to walk the dog in the park, take a trip to the Greenville Zoo or go for a run or ride on the Trail. You are merely minutes to Main Street's wonderful shops, Fluor Field for baseball games and an incredible selection of retail shops, restaurants & more. This home offers a 2-minute drive to I-385, making it simple and accessible for traveling or commuting to work. Entering the second level through the front door you will find a beautiful and modern open-floor plan. The stylish living room features a gas fireplace with wall-mounted TV capability above, travertine tile floors, recessed + dimmable lighting, surround sound capabilities, and a gorgeous half bath with high-end fixtures. Continuing through to the kitchen and eating area, you will find custom cabinetry, stainless steel appliances, honed concrete countertops, recessed pantry with arched frosted glass-panel doors, and sleek cable-track lighting. The beautifully crafted wood staircase will take you to the 3rd level, where you will find the Master Bedroom with frosted glass-door custom wall closets, hardwood floors, wall-mount TV hookup, and renovated en suite bath. The bathroom features travertine tile floors, birds-eye maple cabinetry, marble countertop with under-mount sink, gorgeous Grohe sink- and shower fixtures and accessories, recessed medicine cabinet, glass-tiled walls in tub/shower, stunning Grohe wall sconces and recessed lighting (all dimmable), and Toto toilet. The Guest Room features hardwood floors, ample closet space, loads of natural light, and a private en suite bath with complimentary finishes. The lower level has been finished and offers a large conditioned Office or Bonus Room with closet, and also features a small garage which contains the laundry area along with lots of shelving and storage space. This garage spot is the perfect place to park your golf cart or even create the home gym of your dreams! Reserved parking with one space at the front of home and one at the lower level. Don't miss the rare opportunity to be in the heart of downtown, yet only steps from Cleveland Park! If square footage is important to buyer, buyer must verify.
Location
State SC
County Greenville
Area 072
Rooms
Basement Partially Finished, Interior Entry
Interior
Interior Features 2nd Stair Case, Bookcases, Ceiling Fan(s), Ceiling Smooth, Countertops-Solid Surface, Open Floorplan, Pantry
Heating Electric, Forced Air
Cooling Central Air, Electric
Flooring Wood, Marble
Fireplaces Number 1
Fireplaces Type Gas Log
Fireplace Yes
Appliance Dishwasher, Disposal, Electric Cooktop, Gas Oven, Microwave, Electric Water Heater
Laundry In Basement, Garage/Storage
Exterior
Parking Features Attached, Paved, Shared Driveway, Basement, Garage Door Opener, Side/Rear Entry, Assigned, Key Pad Entry
Garage Spaces 1.0
Community Features Historic Area, Street Lights, Sidewalks, Lawn Maintenance, Landscape Maintenance
Utilities Available Cable Available
Roof Type Architectural
Garage Yes
Building
Lot Description 1/2 Acre or Less, Sidewalk
Story 2
Foundation Basement
Sewer Public Sewer
Water Public
Architectural Style Traditional
Schools
Elementary Schools Sara Collins
Middle Schools Hughes
High Schools J. L. Mann
Others
HOA Fee Include Maintenance Grounds, Street Lights, Trash, By-Laws, Parking, Restrictive Covenants
Read Less Info
Want to know what your home might be worth? Contact us for a FREE valuation!

Our team is ready to help you sell your home for the highest possible price ASAP
Bought with Joan Herlong Sotheby's Int'l






