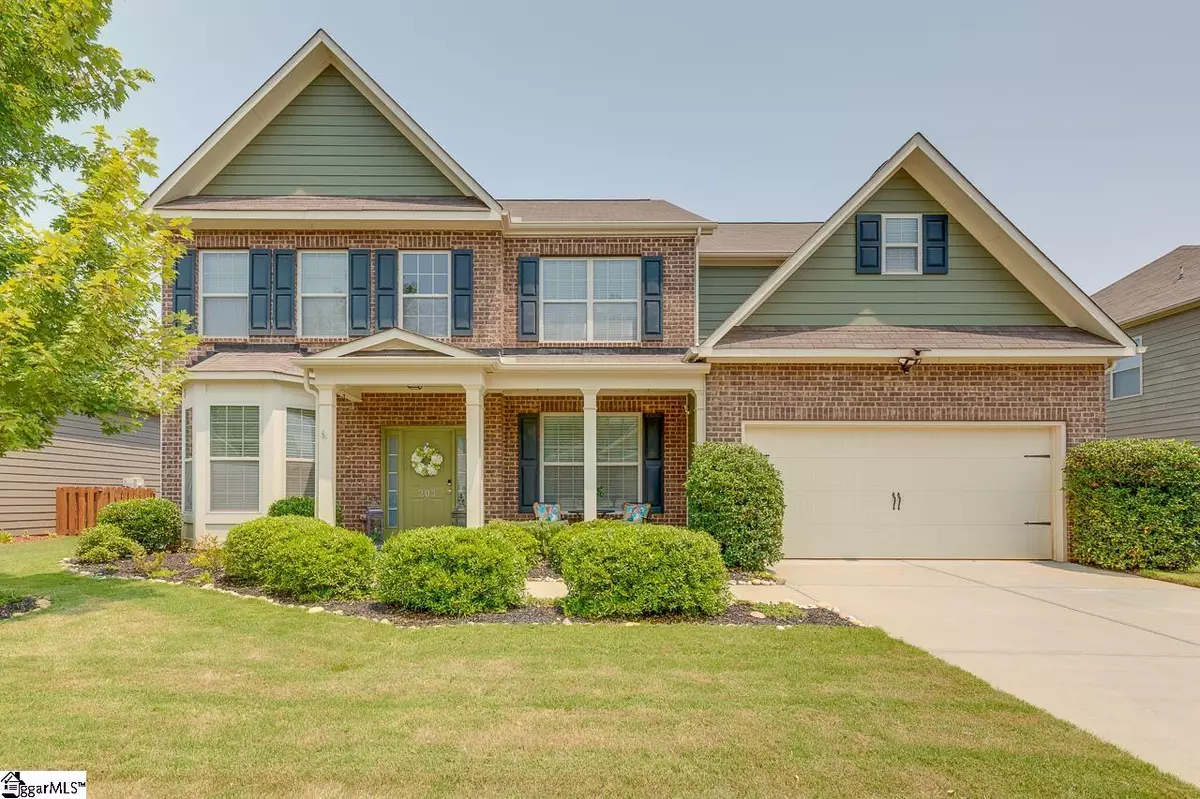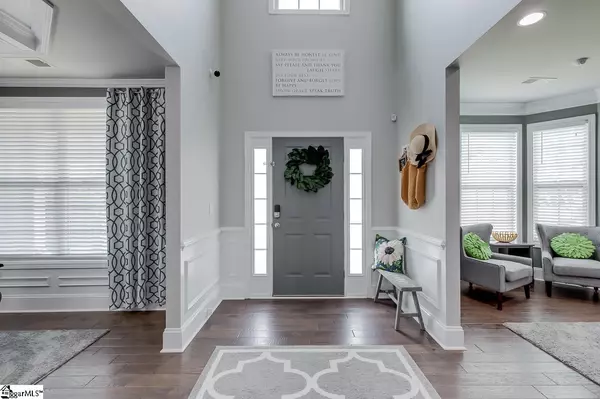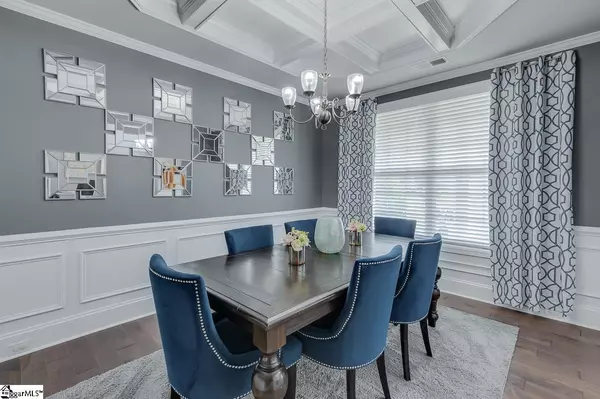$365,000
$365,000
For more information regarding the value of a property, please contact us for a free consultation.
5 Beds
3 Baths
3,200 SqFt
SOLD DATE : 08/26/2021
Key Details
Sold Price $365,000
Property Type Single Family Home
Sub Type Single Family Residence
Listing Status Sold
Purchase Type For Sale
Square Footage 3,200 sqft
Price per Sqft $114
Subdivision Crossgate At Remington
MLS Listing ID 1450079
Sold Date 08/26/21
Style Traditional
Bedrooms 5
Full Baths 3
HOA Fees $37/ann
HOA Y/N yes
Year Built 2013
Annual Tax Amount $1,648
Lot Size 8,712 Sqft
Property Description
You must see this very well kept home in a community packed with amenities close to shopping! Inside this spacious 5 bedroom 3 bath home you enter into a grand two story foyer with a formal living room on the left and a formal dining room on the right. The formal living room features a bay window and the formal dining room features a coffered ceiling. The hickory color wood flooring is in pristine condition and continues throughout all the main living areas. The light filled family room features a gas fireplace with a herringbone tile surround and a white stone hearth. The open concept living space allows for easy access to the eat in breakfast area and the kitchen. The kitchen features granite countertops, stainless steel appliances, subway tile backsplash and ample cabinet space. The large walk in pantry allows for additional ample storage. There is a nice size bedroom and a full bath with a tub/shower combo on the first floor for guests or owners who do not wish to climb stairs. Upstairs is the owners suite, three additional bedrooms, a media room, and 2 full bathrooms. The huge owners suite features a double door entry, tray ceiling, sitting area, plenty of lighting, and electrical for a wall mounted television. The giant owners bathroom has dual sinks, large soaking tub, separate shower, linen closet, and a water closet. The walk-in closet offers plenty of space for hanging items and room for a dresser. The media room has a double door entry, a raised seating area for rowed seating, 120 inch projector screen, projector mount, multiple speakers, and a receiver with hidden wiring which will all stay with the home. The third bathroom features a shower/tub combo with plenty of counter space. Outside you will find a fully fenced yard, well maintained lawn, nice storage shed, a back patio, and a front porch. The flat driveway also allows for parking for 2 additional cars. The home is only a convenient one block walk from the community pool, fitness center and playground. The home has 2 nest thermostats, a ring doorbell, 2 glass break sensors, multiple window sensors, motion detectors, and smoke and carbon monoxide detectors which are are wired to the security system, outside and inside security cameras and an alarm panel which will all remain with the home. Outside the garage and the shed are solar motion sensing lights which will also remain with the home. The garage has plenty of shelving and ample lighting with space for 2 cars.
Location
State SC
County Greenville
Area 041
Rooms
Basement None
Interior
Interior Features 2 Story Foyer, High Ceilings, Ceiling Fan(s), Ceiling Smooth, Tray Ceiling(s), Granite Counters, Countertops-Solid Surface, Open Floorplan, Tub Garden, Walk-In Closet(s), Coffered Ceiling(s), Pantry
Heating Natural Gas
Cooling Electric
Flooring Carpet, Ceramic Tile, Wood, Vinyl
Fireplaces Number 1
Fireplaces Type Gas Log
Fireplace Yes
Appliance Dishwasher, Disposal, Refrigerator, Range, Microwave, Gas Water Heater
Laundry 1st Floor, Walk-in, Laundry Room
Exterior
Garage Attached, Paved, Garage Door Opener
Garage Spaces 2.0
Fence Fenced
Community Features Clubhouse, Common Areas, Fitness Center, Street Lights, Playground, Pool, Sidewalks
Utilities Available Underground Utilities, Cable Available
Roof Type Composition
Garage Yes
Building
Lot Description 1/2 Acre or Less, Sidewalk
Story 2
Foundation Slab
Sewer Public Sewer
Water Public, Greenville Water
Architectural Style Traditional
Schools
Elementary Schools Ellen Woodside
Middle Schools Woodmont
High Schools Woodmont
Others
HOA Fee Include None
Read Less Info
Want to know what your home might be worth? Contact us for a FREE valuation!

Our team is ready to help you sell your home for the highest possible price ASAP
Bought with Realty One Group Freedom
Get More Information







