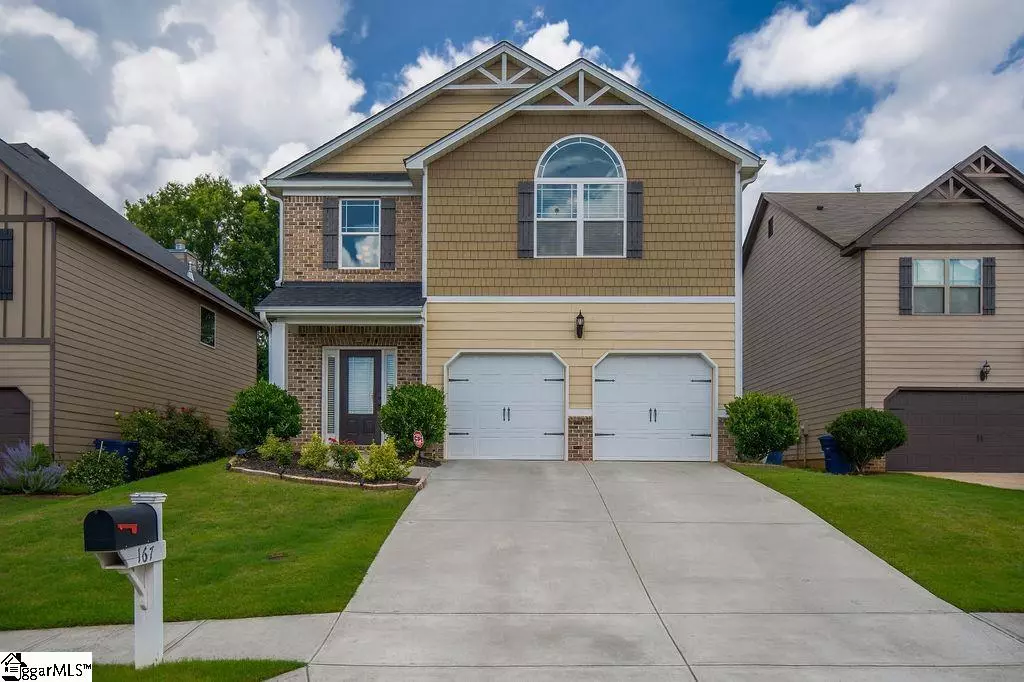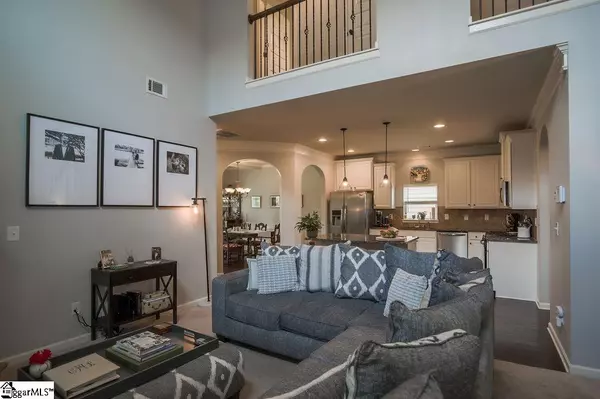$310,000
$300,000
3.3%For more information regarding the value of a property, please contact us for a free consultation.
4 Beds
3 Baths
2,570 SqFt
SOLD DATE : 08/27/2021
Key Details
Sold Price $310,000
Property Type Single Family Home
Sub Type Single Family Residence
Listing Status Sold
Purchase Type For Sale
Square Footage 2,570 sqft
Price per Sqft $120
Subdivision Fox Trace
MLS Listing ID 1450092
Sold Date 08/27/21
Style Traditional
Bedrooms 4
Full Baths 3
HOA Fees $24/ann
HOA Y/N yes
Annual Tax Amount $2,020
Lot Size 6,969 Sqft
Property Description
Beautiful home with 4 bedrooms and 3 full baths. You will not be disappointed in this move in ready home! As you walk in the front door you are greeted by gleaming hardwoods and a spacious foyer leading to a 2 story foyer that is open to the hallway above. There is a stack stone fireplace for cold winter nights and lots of natural light that makes you feel right at home. The gorgeous kitchen is bright and open to the great room area – perfect for entertaining guests. There are stainless steel appliances, granite countertops and a tile backsplash that is sure to please the chef in your family. The dining room is just off the kitchen and the rich hardwoods continue throughout this space. As a bonus, there is a full bedroom and full bath available on the main level that’s perfect for overnight visitors. Upstairs you will find the grand master suite with vaulted ceilings and ample room. The master bath has double sinks, an oversized walk in closet, a separate tub and separate shower. Also upstairs are two additional spacious bedrooms that share a hall bath. The backyard is fenced in and features a covered patio for you to enjoy while outdoors.The neighborhood has a great pool area and is close to shopping and restaurants. Be sure to take a look at this well kept home.
Location
State SC
County Greenville
Area 041
Rooms
Basement None
Interior
Interior Features 2 Story Foyer, High Ceilings, Ceiling Fan(s), Ceiling Cathedral/Vaulted, Ceiling Smooth, Granite Counters, Pantry
Heating Forced Air, Multi-Units, Natural Gas
Cooling Central Air, Electric
Flooring Carpet, Ceramic Tile, Wood
Fireplaces Number 1
Fireplaces Type Gas Log
Fireplace Yes
Appliance Cooktop, Dishwasher, Free-Standing Electric Range, Microwave, Gas Water Heater
Laundry 2nd Floor, Walk-in, Electric Dryer Hookup, Laundry Room
Exterior
Garage Attached, Paved, Garage Door Opener
Garage Spaces 2.0
Fence Fenced
Community Features Common Areas, Street Lights, Pool, Sidewalks
Utilities Available Underground Utilities, Cable Available
Roof Type Composition
Garage Yes
Building
Lot Description 1/2 Acre or Less
Story 2
Foundation Slab
Sewer Public Sewer
Water Public
Architectural Style Traditional
Schools
Elementary Schools Ellen Woodside
Middle Schools Woodmont
High Schools Woodmont
Others
HOA Fee Include None
Read Less Info
Want to know what your home might be worth? Contact us for a FREE valuation!

Our team is ready to help you sell your home for the highest possible price ASAP
Bought with Non MLS
Get More Information







