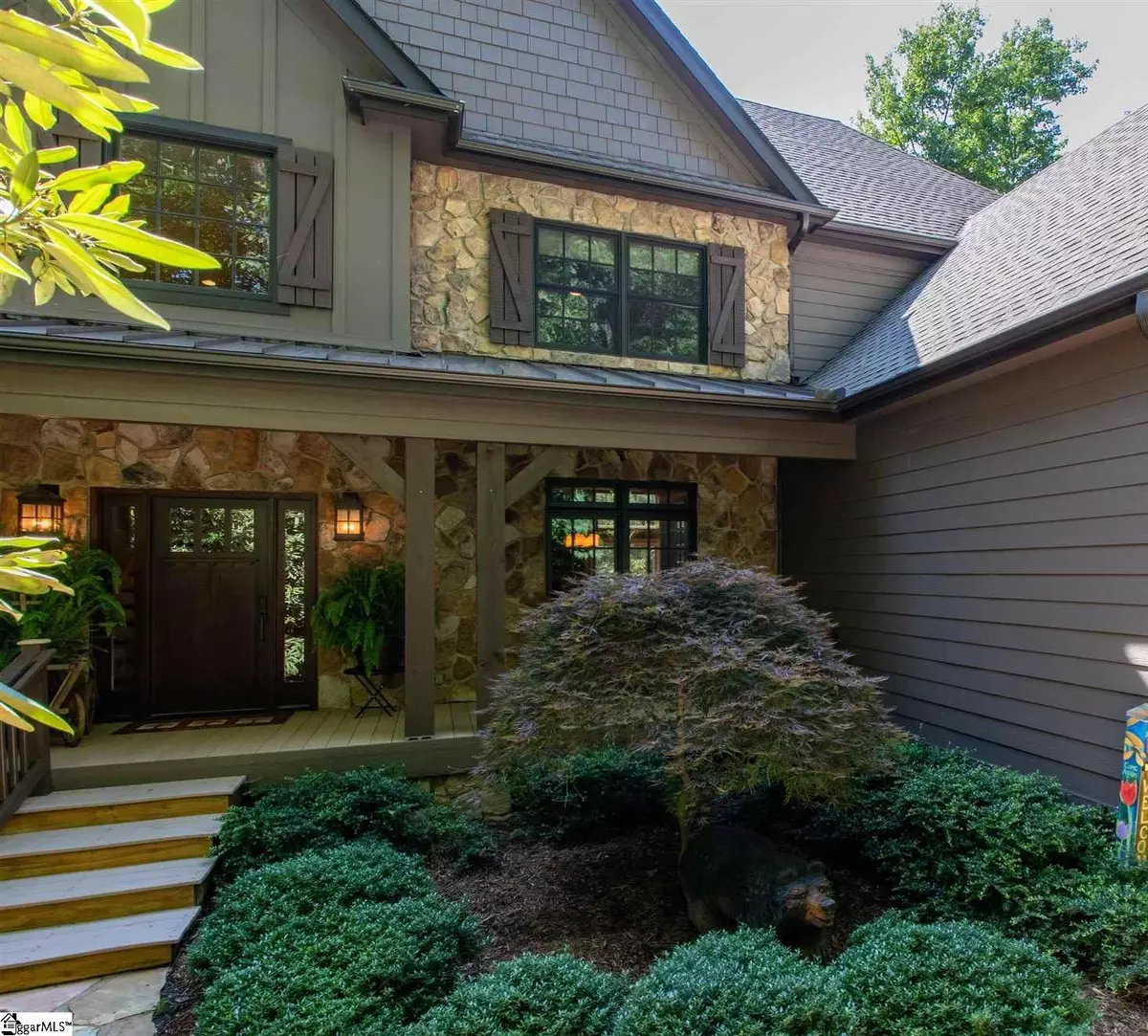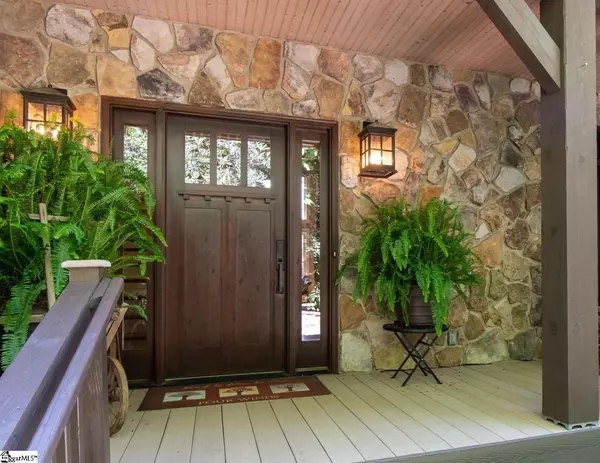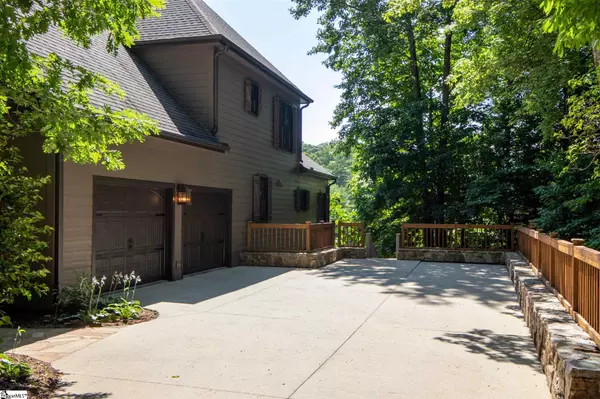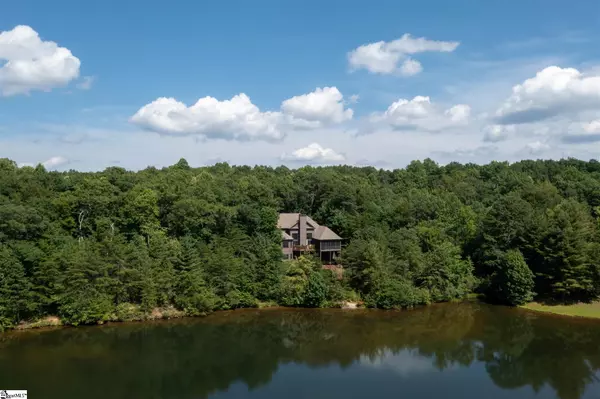$1,060,000
$1,200,000
11.7%For more information regarding the value of a property, please contact us for a free consultation.
4 Beds
5 Baths
5,455 SqFt
SOLD DATE : 09/10/2021
Key Details
Sold Price $1,060,000
Property Type Single Family Home
Sub Type Single Family Residence
Listing Status Sold
Purchase Type For Sale
Square Footage 5,455 sqft
Price per Sqft $194
Subdivision Cliff Ridge At Caesars Head
MLS Listing ID 1450298
Sold Date 09/10/21
Style Traditional
Bedrooms 4
Full Baths 4
Half Baths 1
HOA Fees $103/ann
HOA Y/N yes
Year Built 2008
Annual Tax Amount $3,595
Lot Dimensions 102. x 248 x 121 x 121 x 187
Property Description
THE SALE OF THIS HOME INCLUDES the adjoining lot also on the lake (inquire for specifics) ______ Enjoy living on the lake inside the Cliff Ridge community at 3000 ft atop Caesars Head in this 4500 (+) sq. foot custom 4 BEDROOM 4 1/2 BATH mountain residence with bonus and walk out finished basement. This residence was designed and constructed with much attention to detail and the creation of easy living and rustic elegance that accommodates two people or even a very large family simply and easily. Single level living can be accomplished here as the main level of the home has all the special features important to the particular buyer who wants comfortable, luxurious living. The elegant master has a lovely bath complete with a soaking tub, double vanity, large tile shower, and a more than ample walk in closet. The executive 'study' that catches your eye as you enter the front door is accented by a stone fireplace with gas logs and vaulted wooden ceiling. Other main level comforts include the large open gourmet kitchen, formal and informal dining areas, and an oversized 2 car garage easily accessible from the kitchen making grocery day easy upon return home When family and guests arrive, it's time to spread out and use the additional bedrooms, ‘jack and Jill' style baths, and bonus room on the 2nd level as well as the finished walk out basement area that has living space, a large bedroom and a bath. All of this extra living and sleeping space makes entertaining and hosting a cinch. Quality outdoor living is abundant and includes not only the screened porch and decking overlooking the community lake but the back yard area between the late and house providing space for gardening and a potential play area. Don't miss the 850 gallon Rain Recovery System making watering a garden economical and easy. Amenities are close-by and include 2 pools. a playground, stocked lake, elegantly rustic clubhouse, tennis courts, common areas and the safety of a gated community entrance. OTHER SPECIAL FEATURES INCLUDE (per seller) *Generac whole house generator with private label for Bryant *3 fireplaces -- wood burning, gas logs, electric *850 gallon /rain recovery system for watering *Hickory floors *a wine storage room on lower level *support posts and stair railing posts match —custom design *HVAC-----Dual Fuel for lower and main levels and electric for 2nd level *1000 gallon propane tank *2 tankless water heaters *recent interior and exterior painting *extra partially finished and unfinished basement areas provide that FLEX space to fit your lifestyle and hobbies *large workshop on lower level HOME CONVEYS WITH ADJOINING LOT (inquire for
Location
State SC
County Greenville
Area 062
Rooms
Basement Finished, Walk-Out Access
Interior
Interior Features Bookcases, High Ceilings, Ceiling Fan(s), Ceiling Cathedral/Vaulted, Ceiling Smooth, Granite Counters, Open Floorplan, Tub Garden, Walk-In Closet(s), Ceiling – Dropped, Pantry
Heating Electric, Forced Air, Multi-Units, Propane
Cooling Central Air, Electric, Multi Units
Flooring Carpet, Ceramic Tile, Wood
Fireplaces Number 3
Fireplaces Type Gas Log, Wood Burning
Fireplace Yes
Appliance Gas Cooktop, Dishwasher, Oven, Refrigerator, Electric Oven, Microwave, Tankless Water Heater
Laundry 1st Floor, Walk-in, Laundry Room
Exterior
Garage Attached, Parking Pad, Paved, Garage Door Opener, Side/Rear Entry
Garage Spaces 2.0
Community Features Clubhouse, Common Areas, Gated, Historic Area, Recreational Path, Pool, Tennis Court(s), Dock, Neighborhood Lake/Pond
Waterfront Description Lake
View Y/N Yes
View Water
Roof Type Architectural
Garage Yes
Building
Lot Description 1/2 - Acre, Mountain, Sloped, Few Trees, Wooded
Story 2
Foundation Basement
Sewer Septic Tank
Water Well, Private, community water system
Architectural Style Traditional
Schools
Elementary Schools Slater Marietta
Middle Schools Northwest
High Schools Travelers Rest
Others
HOA Fee Include None
Read Less Info
Want to know what your home might be worth? Contact us for a FREE valuation!

Our team is ready to help you sell your home for the highest possible price ASAP
Bought with Flagship SC Properties, LLC
Get More Information







