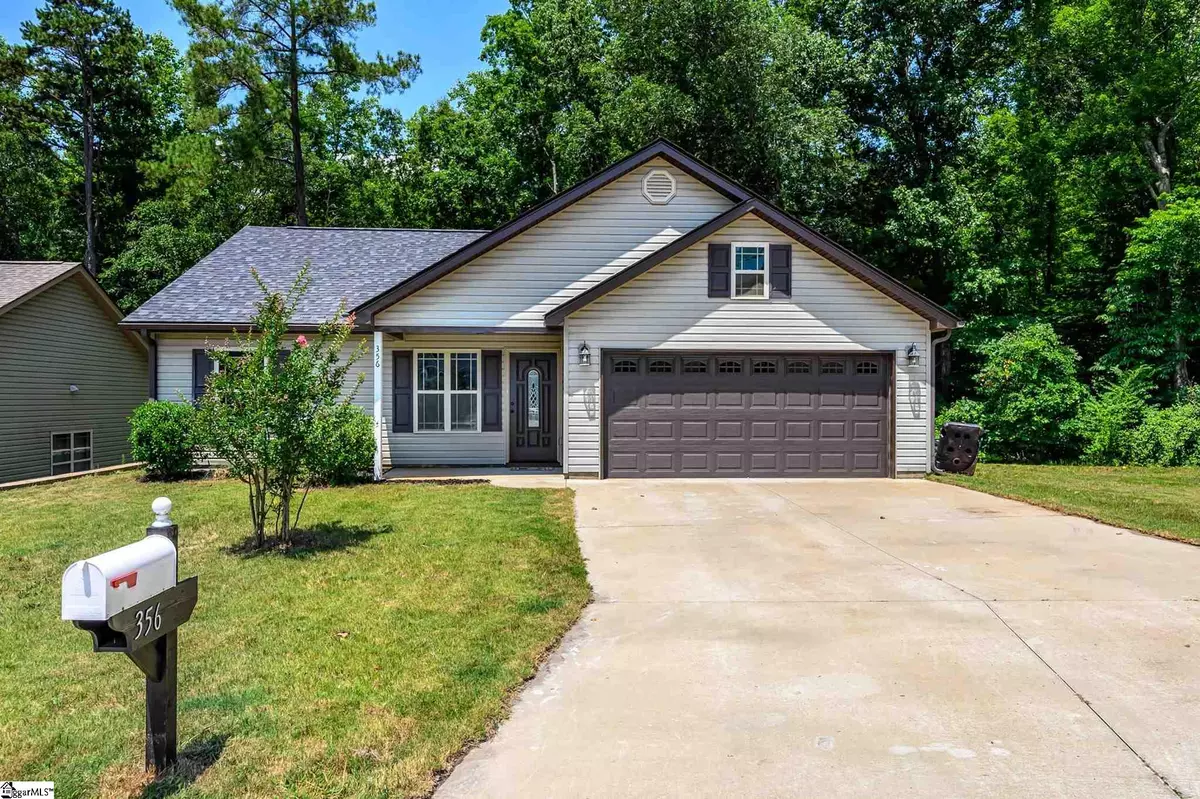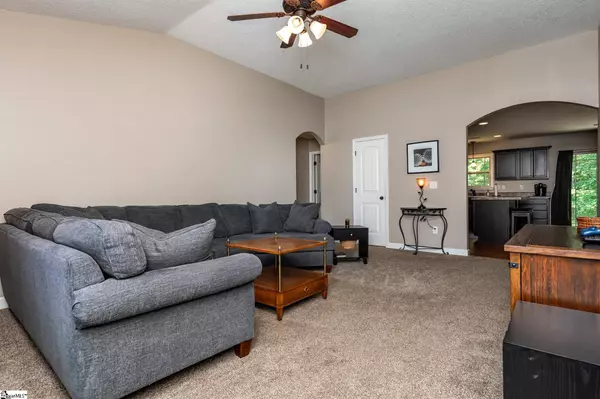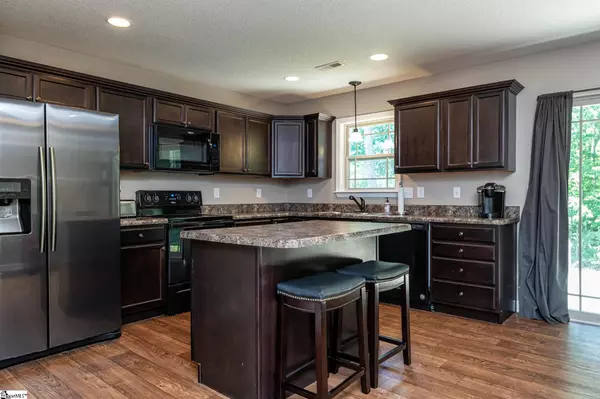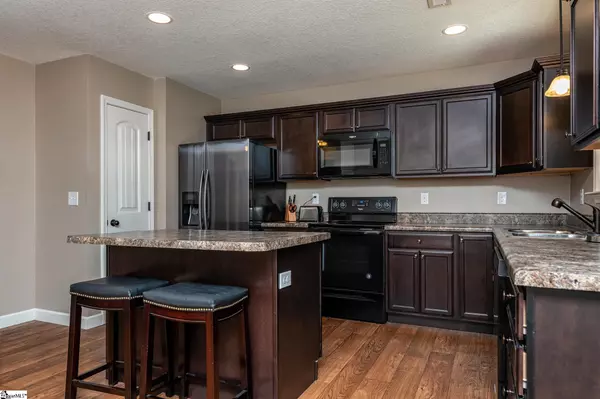$205,000
$200,000
2.5%For more information regarding the value of a property, please contact us for a free consultation.
3 Beds
2 Baths
1,304 SqFt
SOLD DATE : 09/27/2021
Key Details
Sold Price $205,000
Property Type Single Family Home
Sub Type Single Family Residence
Listing Status Sold
Purchase Type For Sale
Square Footage 1,304 sqft
Price per Sqft $157
Subdivision None
MLS Listing ID 1450497
Sold Date 09/27/21
Style Ranch, Craftsman
Bedrooms 3
Full Baths 2
HOA Fees $14/ann
HOA Y/N yes
Year Built 2017
Annual Tax Amount $1,029
Lot Size 8,712 Sqft
Property Description
The seller is calling for all offers to be submitted by 6:00pm on Friday, July 30th. You'll love this charming Craftsman Style home that sits beautifully at the end of a cul-de-sac and backs up to NATURE/ mature trees. As you enter the home, you will find a spacious Great Room with vaulted 10 FT ceiling. The archway leads you into the kitchen with adjoining eating space, ideal for a large table. With tons of prep space, you'll enjoy meal prepping on the center island. The kitchen is fitted with black appliances - built in microwave, dishwasher, self-cleaning oven, and refrigerator - ready to move-in and get cooking. And yes, there is a pantry and gorgeous wide plank floors! Glass sliding doors lead to the completely private backyard. The master bedroom features a trey ceiling with 9 Ft ceiling and a private bathroom - add the spacious walk in closet. Another archway leads to the secondary bedrooms on the opposite side of the home with another bathroom situated in the middle. This home has a split and open floor plan! Plenty of closet space throughout, and the spacious attic is perfect for storage. The seller is also including the refrigerator, washer, and dryer. This beautiful home shows like a model and is less than 4 years old. The laundry room leads to the 2 car garage with even more storage space. To top it all off there's a patio for entertaining. This home backs to a green space for added privacy and a walking trail behind the property. This extremely well maintained house in the highly sought after Old Georgia Farms Subdivision. Minutes to Spartanburg, shopping, I-85, and much more!
Location
State SC
County Spartanburg
Area 033
Rooms
Basement None
Interior
Interior Features High Ceilings, Ceiling Fan(s), Ceiling Cathedral/Vaulted, Tray Ceiling(s), Open Floorplan, Walk-In Closet(s), Countertops-Other, Split Floor Plan, Pantry
Heating Electric
Cooling Central Air, Electric
Flooring Carpet, Wood, Vinyl
Fireplaces Type None
Fireplace Yes
Appliance Cooktop, Dishwasher, Disposal, Dryer, Self Cleaning Oven, Refrigerator, Washer, Electric Cooktop, Electric Oven, Microwave, Electric Water Heater
Laundry 1st Floor, Walk-in, Electric Dryer Hookup, Laundry Room
Exterior
Parking Features Attached, Paved
Garage Spaces 2.0
Community Features Street Lights
Utilities Available Underground Utilities, Cable Available
Roof Type Architectural
Garage Yes
Building
Lot Description 1/2 Acre or Less, Cul-De-Sac, Sloped, Few Trees, Wooded
Story 1
Foundation Slab
Sewer Public Sewer
Water Public, Woodruff Roebuck Water
Architectural Style Ranch, Craftsman
Schools
Elementary Schools Roebuck
Middle Schools Rp Dawkins
High Schools Dorman
Others
HOA Fee Include None
Read Less Info
Want to know what your home might be worth? Contact us for a FREE valuation!

Our team is ready to help you sell your home for the highest possible price ASAP
Bought with Home Link Realty






