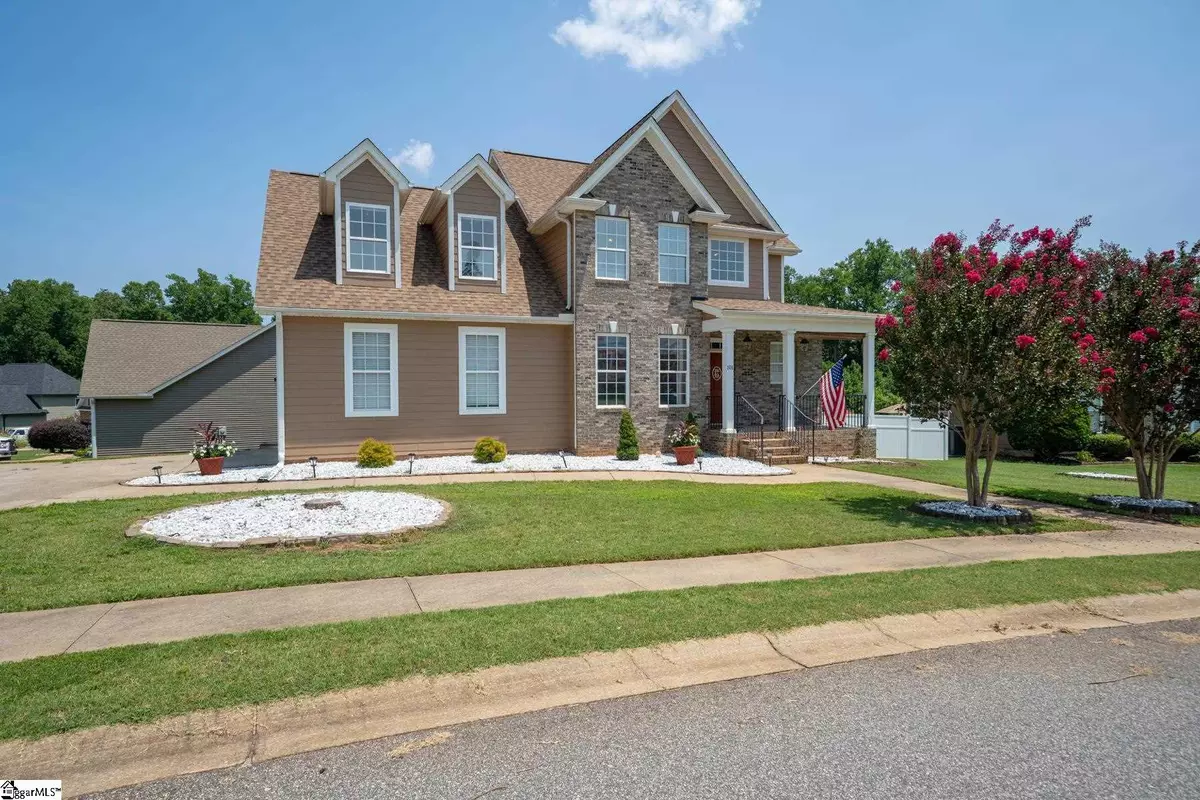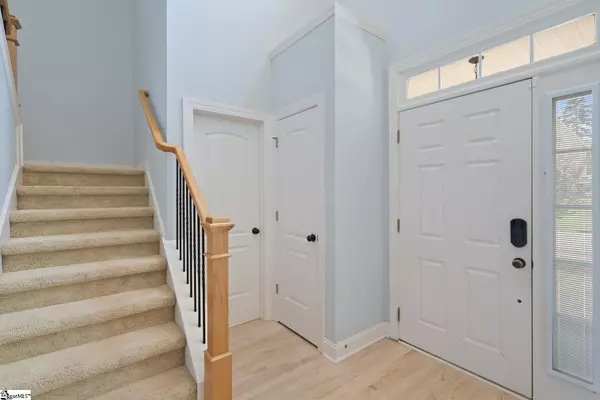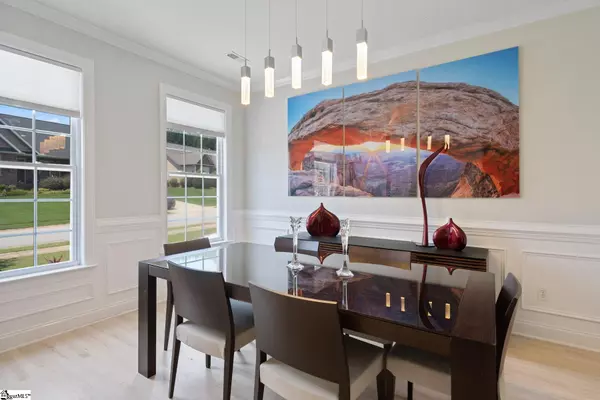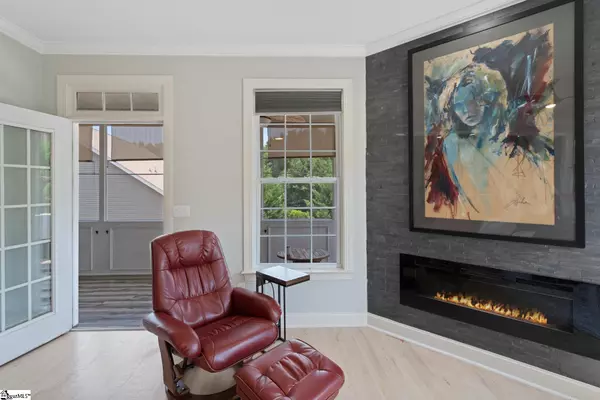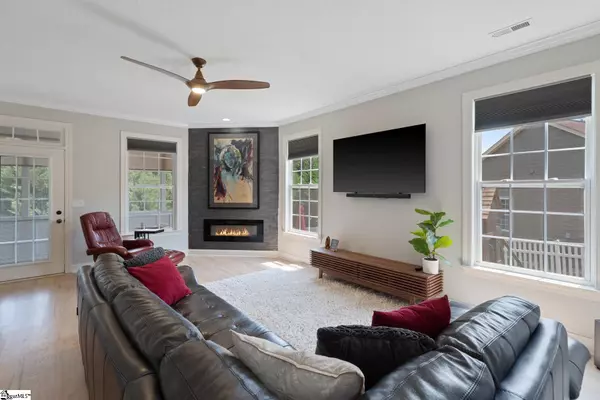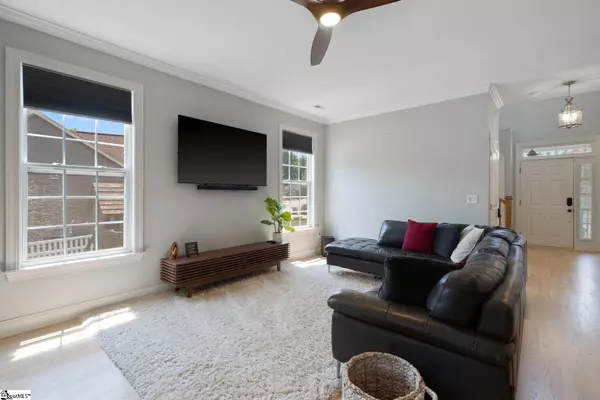$425,000
$450,000
5.6%For more information regarding the value of a property, please contact us for a free consultation.
5 Beds
4 Baths
4,166 SqFt
SOLD DATE : 11/12/2021
Key Details
Sold Price $425,000
Property Type Single Family Home
Sub Type Single Family Residence
Listing Status Sold
Purchase Type For Sale
Square Footage 4,166 sqft
Price per Sqft $102
Subdivision Blue Ridge Plantation
MLS Listing ID 1450640
Sold Date 11/12/21
Style Traditional
Bedrooms 5
Full Baths 3
Half Baths 1
HOA Fees $29/ann
HOA Y/N yes
Year Built 2006
Annual Tax Amount $2,910
Lot Size 0.280 Acres
Property Description
Three floors of living space means that there's room for everyone! When you walk in the front door you're greeted by the two story foyer followed by the formal dining room on the left and then the kitchen which is open to the living room and breakfast area. Stainless steel appliances and plenty of cabinets and counter space will make the chef very happy. Beyond the kitchen is the laundry room and the main floor master suite complete with a walk-in closet, dual sinks, a jetted tub, and it opens up to the screened porch. As you walk up to the second floor, you'll notice the how bright and airy the large picture window make it feel. On the second level, you'll find 3 more bedrooms, a hall bathroom with dual sinks and a large bonus room. Making your way down to the lower level, you'll find another kitchen, living room, full bath, bedroom, and bonus room. This level walks out to the back yard and would make a great in-law suite! Continuing out to the back yard, everyone will enjoy the in-ground pool with a water slide! Don't wait to see this one! Open House August 1st from 2-4.
Location
State SC
County Greenville
Area 013
Rooms
Basement Finished, Full, Walk-Out Access, Interior Entry
Interior
Interior Features 2 Story Foyer, High Ceilings, Ceiling Fan(s), Ceiling Smooth, Tray Ceiling(s), Granite Counters, Open Floorplan, Walk-In Closet(s), Second Living Quarters, Pantry
Heating Electric, Forced Air, Multi-Units
Cooling Central Air, Electric, Multi Units
Flooring Carpet, Ceramic Tile, Wood, Vinyl, Bamboo
Fireplaces Number 2
Fireplaces Type Ventless
Fireplace Yes
Appliance Dishwasher, Disposal, Range, Microwave, Electric Water Heater
Laundry Sink, 1st Floor, Walk-in, Electric Dryer Hookup, Laundry Room
Exterior
Parking Features Attached, Circular Driveway, Parking Pad, Paved, Side/Rear Entry
Garage Spaces 2.0
Fence Fenced
Pool In Ground
Community Features Common Areas, Street Lights, Recreational Path, Pool, Sidewalks
Utilities Available Underground Utilities, Cable Available
Roof Type Architectural
Garage Yes
Building
Lot Description 1/2 Acre or Less, Corner Lot, Sidewalk, Sprklr In Grnd-Full Yard
Story 2
Foundation Basement
Sewer Septic Tank
Water Public, CPW
Architectural Style Traditional
Schools
Elementary Schools Mountain View
Middle Schools Blue Ridge
High Schools Blue Ridge
Others
HOA Fee Include None
Read Less Info
Want to know what your home might be worth? Contact us for a FREE valuation!

Our team is ready to help you sell your home for the highest possible price ASAP
Bought with Redfin Corporation

