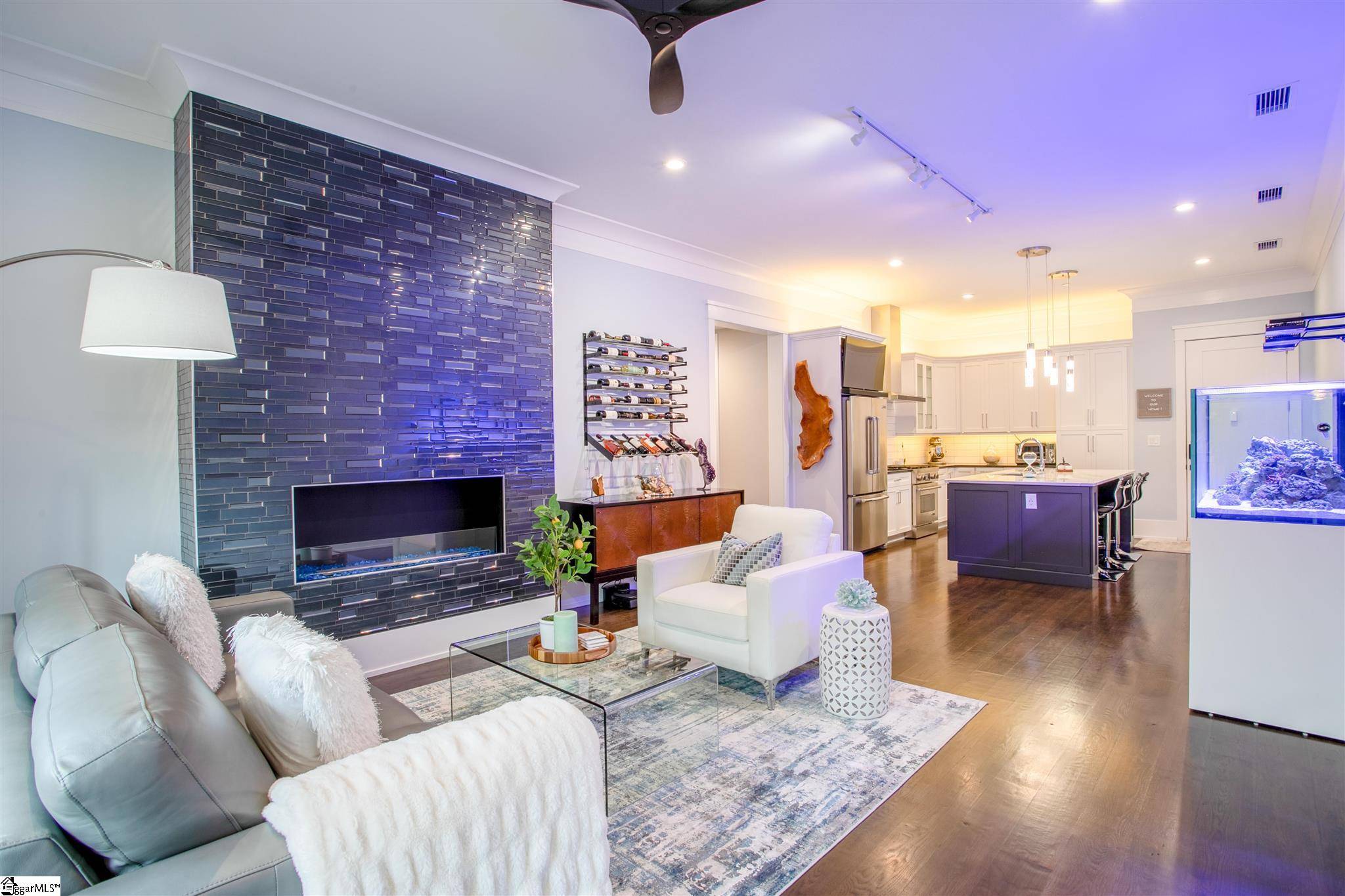$665,000
$674,000
1.3%For more information regarding the value of a property, please contact us for a free consultation.
2 Beds
2 Baths
1,400 SqFt
SOLD DATE : 12/01/2021
Key Details
Sold Price $665,000
Property Type Condo
Sub Type Condominium
Listing Status Sold
Purchase Type For Sale
Approx. Sqft 1400-1599
Square Footage 1,400 sqft
Price per Sqft $475
Subdivision Markley Place
MLS Listing ID 1450098
Sold Date 12/01/21
Style Traditional
Bedrooms 2
Full Baths 2
HOA Fees $284/mo
HOA Y/N yes
Year Built 2020
Annual Tax Amount $3,207
Lot Dimensions 0 x 0
Property Sub-Type Condominium
Property Description
Looking to move to Downtown Greenville, one of the South's treasured locations? Well look no farther, here is your new home. Unit 104 in Markley Place. Located on the main floor so no elevators to wait on. Opening the front door you will look out onto the common area with great sitting area and a fire pit. Come inside and you will be amazed! You walk into the heart of the home, the kitchen with it's gorgeous quartz and granite countertops. Huge island will make your home chef's prepping a breeze. Dazzling pendant lights allow plenty of light. All kitchen appliances remain! The over and under cabinet lighting gives it the wow factor! There is track lighting where the dining area could be. The living area is spacious and in the cooler months you will enjoy the tiled bio fuel fire place. You will love the motorized blinds to the balcony and the ability to have Google turn on / off / dim the lights in the main living area! Or control them manually. Beautiful wood floors. Extensive molding for elegant appeal. High ceilings and tall doors add to the grandeur. Master suite is spacious. Open the sliding barn door to the Master Bath with lighted mirror, dual vanities and quartz countertops. The tiled shower has a built in bench. Walk in closet. Second bedroom has sliding double barn doors for entry. Owners use this bedroom for their home theater, but with the massive closet it's perfect for family or guests. Guest bath has tiled tub shower combo and also a lighted mirror for elegance. Nice sized walk in laundry room. The spacious ceramic tiled balcony overlooks the dog park which is handy if you have a pet. The balcony also has a storage room and a permanent gas hook-up for your grill. 2 assigned parking spaces. Now walk up the street and you're at Fluor Field where the Greenville Drive baseball team plays. Head up main street to enjoy what makes Greenville a top destination: foodie lover restaurants, Falls Park, the Peace Center for Performing Arts, and excellent shops. Don't wait……come see your home today and enjoy life in Downtown Greenville!
Location
State SC
County Greenville
Area 074
Rooms
Basement None
Interior
Interior Features High Ceilings, Ceiling Fan(s), Ceiling Smooth, Granite Counters, Open Floorplan, Countertops – Quartz, Pantry
Heating Electric, Forced Air
Cooling Central Air, Electric
Flooring Carpet, Ceramic Tile, Wood
Fireplaces Number 1
Fireplaces Type Circulating
Fireplace Yes
Appliance Dishwasher, Disposal, Free-Standing Gas Range, Refrigerator, Electric Oven, Gas Oven, Microwave, Tankless Water Heater
Laundry 1st Floor, Walk-in, Electric Dryer Hookup, Laundry Room
Exterior
Exterior Feature Balcony
Parking Features Attached, Paved, Garage Door Opener, Yard Door, Assigned, Key Pad Entry
Garage Spaces 2.0
Fence Fenced
Community Features Common Areas, Gated, Street Lights, Sidewalks, Water Access, Lawn Maintenance, Dog Park, Landscape Maintenance
Utilities Available Underground Utilities
Roof Type Other
Garage Yes
Building
Lot Description Sidewalk, Few Trees
Story 1
Foundation Slab
Sewer Public Sewer
Water Public, Greenville
Architectural Style Traditional
Schools
Elementary Schools Blythe
Middle Schools Hughes
High Schools Greenville
Others
HOA Fee Include Common Area Ins., Maintenance Structure, Gas, Maintenance Grounds, Pest Control, Street Lights, Trash, Water, Termite Contract, By-Laws, Parking, Restrictive Covenants
Read Less Info
Want to know what your home might be worth? Contact us for a FREE valuation!

Our team is ready to help you sell your home for the highest possible price ASAP
Bought with BHHS C Dan Joyner - Pelham






