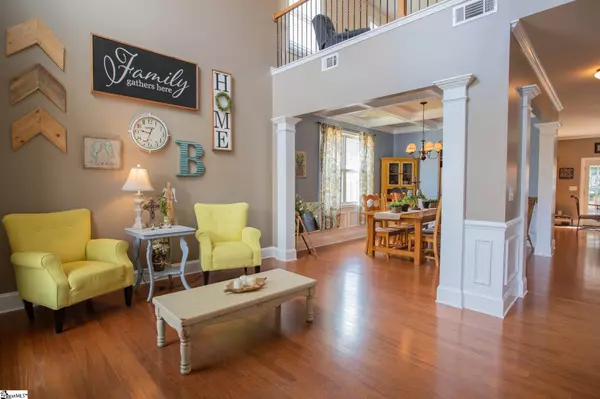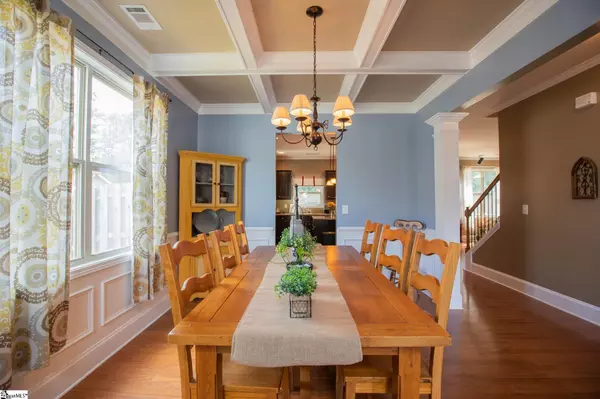$375,000
$365,000
2.7%For more information regarding the value of a property, please contact us for a free consultation.
5 Beds
4 Baths
3,319 SqFt
SOLD DATE : 09/09/2021
Key Details
Sold Price $375,000
Property Type Single Family Home
Sub Type Single Family Residence
Listing Status Sold
Purchase Type For Sale
Square Footage 3,319 sqft
Price per Sqft $112
Subdivision Crossgate At Remington
MLS Listing ID 1451074
Sold Date 09/09/21
Style Traditional
Bedrooms 5
Full Baths 4
HOA Fees $37/ann
HOA Y/N yes
Annual Tax Amount $1,445
Lot Size 8,712 Sqft
Lot Dimensions 70’ x 125’ x 70’ x 125’
Property Description
Come see this wonderful Simpsonville home and community full of amenities. With 5 bedrooms and 4 full bathrooms, there is plenty of room for everyone! The bedroom/bath downstairs is perfect for guests, teen or in-law space. The floor plan flows from 2 story entry living room to dining room into open floor plan kitchen, breakfast area and family room with fireplace. Upstairs, you’ll find the spacious primary bedroom en-suite with separate shower/tub, double vanities and 2 walk in closets AND a sitting area with another fireplace. The backyard is fully fenced and backs to HOA owned green space. Open the French doors from the breakfast area to enjoy chilly nights by the fire pit and warm days under the covered patio. Take a short walk to the pool, club house and exercise facility. Don’t miss this one!
Location
State SC
County Greenville
Area 041
Rooms
Basement None
Interior
Interior Features 2 Story Foyer, High Ceilings, Ceiling Fan(s), Granite Counters, Open Floorplan, Walk-In Closet(s), Wet Bar, Coffered Ceiling(s), Pantry
Heating Natural Gas
Cooling Central Air, Electric
Flooring Carpet, Wood, Vinyl
Fireplaces Number 2
Fireplaces Type Gas Log, Gas Starter
Fireplace Yes
Appliance Cooktop, Dishwasher, Disposal, Self Cleaning Oven, Electric Cooktop, Electric Oven, Microwave, Gas Water Heater
Laundry 1st Floor, Electric Dryer Hookup, Laundry Room
Exterior
Exterior Feature Outdoor Fireplace
Garage Attached, Paved, Garage Door Opener
Garage Spaces 3.0
Fence Fenced
Community Features Clubhouse, Common Areas, Fitness Center, Street Lights, Playground, Pool, Sidewalks
Utilities Available Underground Utilities, Cable Available
Roof Type Composition
Garage Yes
Building
Lot Description 1/2 Acre or Less, Cul-De-Sac
Story 2
Foundation Slab
Sewer Public Sewer
Water Public
Architectural Style Traditional
Schools
Elementary Schools Ellen Woodside
Middle Schools Woodmont
High Schools Woodmont
Others
HOA Fee Include None
Read Less Info
Want to know what your home might be worth? Contact us for a FREE valuation!

Our team is ready to help you sell your home for the highest possible price ASAP
Bought with RE/MAX Reach
Get More Information







