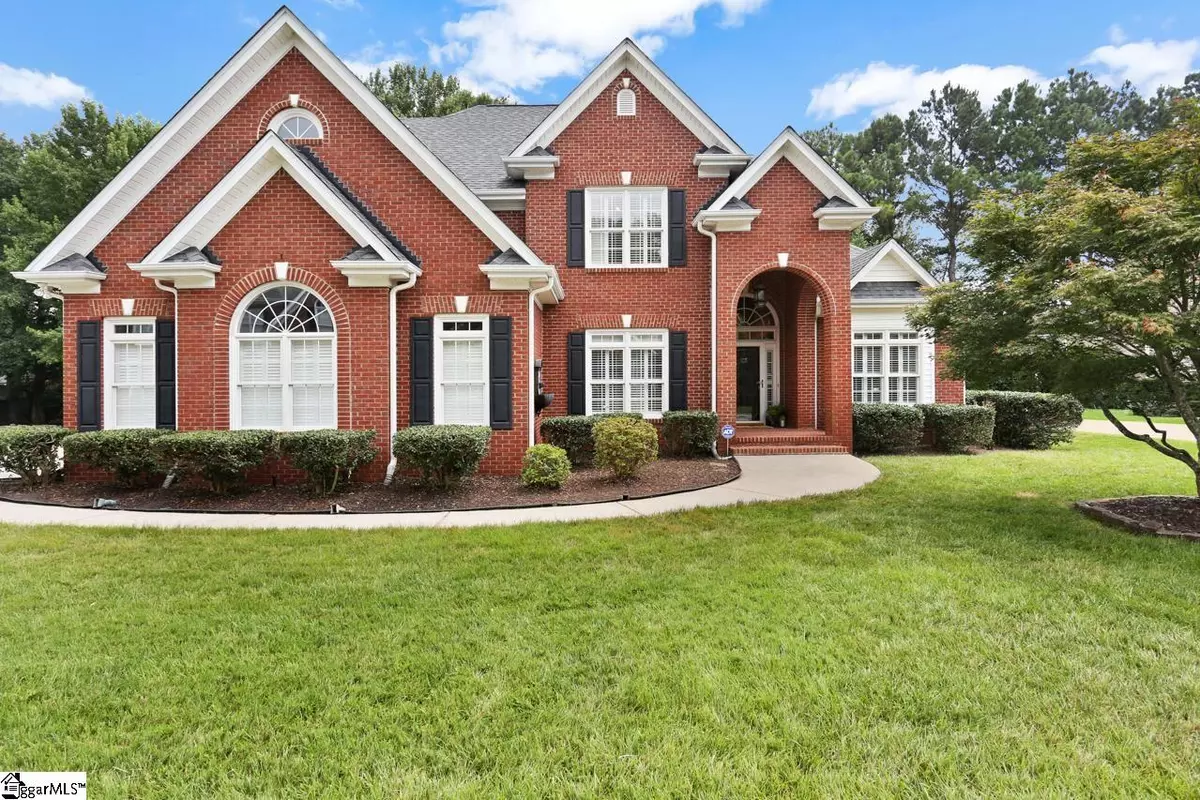$612,500
$617,500
0.8%For more information regarding the value of a property, please contact us for a free consultation.
5 Beds
4 Baths
3,884 SqFt
SOLD DATE : 09/15/2021
Key Details
Sold Price $612,500
Property Type Single Family Home
Sub Type Single Family Residence
Listing Status Sold
Purchase Type For Sale
Square Footage 3,884 sqft
Price per Sqft $157
Subdivision Asheton Springs
MLS Listing ID 1450431
Sold Date 09/15/21
Style Traditional
Bedrooms 5
Full Baths 3
Half Baths 1
HOA Fees $29/ann
HOA Y/N yes
Annual Tax Amount $2,593
Lot Size 0.270 Acres
Lot Dimensions 0 x 0
Property Description
Welcome home to this beautiful all brick 5 bedroom, 3.5 bathroom, plus a bonus room floorplan with over 3,800 square feet in desirable Asheton Springs. The custom built home has tons of upgrades including hardwood floors in the main living areas, master on main, neutral solid surface counter-tops, screened porch, open great room, walk-in attic storage, new roof and central vac. From the arched brick front porch you enter the 2 story foyer. The formal living room is large and can easily be a home office or playroom. The spacious dining room with chair rail molding is just waiting for a family celebration. Both the formal living room and dining room have plantation shutters. The open great room has built-ins and a gas log fireplace. The great room is open to the kitchen with a center island, built-in desk, breakfast room and plenty of cabinet space. The great room and kitchen have been recently painted. There is also a butler’s pantry off of the kitchen with additional storage and decorative glass cabinets. The walk-in laundry room with a sink is located on the first floor and both washer and dryer convey. The master suite is on the main level and has beautiful windows, a double trey ceiling, walk-in closet with custom shelving, his/her vanities, water closet, jetted tub and separate shower. The upper level has plenty of space with 4 bedrooms and 2 bathrooms. One bedroom has a private bathroom. The hallway bathroom is oversized with a double vanity and separate shower space. The large bonus room has a window seat with views of the beautiful backyard and a walk-in closet. A small staircase leads to the 3rd floor walk-in storage. The large screened porch tops off this stunning home. The home is located on a quiet culdesac and is conveniently located to Woodruff Road, I-85 and 385. Oakview, Beck and JL Mann school district. This home and neighborhood has so much to offer and definitely a must see.
Location
State SC
County Greenville
Area 031
Rooms
Basement None
Interior
Interior Features 2 Story Foyer, 2nd Stair Case, Bookcases, High Ceilings, Ceiling Fan(s), Ceiling Cathedral/Vaulted, Ceiling Smooth, Tray Ceiling(s), Central Vacuum, Countertops-Solid Surface, Open Floorplan, Walk-In Closet(s)
Heating Multi-Units, Natural Gas
Cooling Central Air, Electric, Multi Units
Flooring Carpet, Ceramic Tile, Wood
Fireplaces Number 1
Fireplaces Type Gas Log
Fireplace Yes
Appliance Down Draft, Cooktop, Dishwasher, Disposal, Dryer, Oven, Refrigerator, Washer, Microwave, Gas Water Heater
Laundry Sink, 1st Floor, Walk-in, Electric Dryer Hookup, Laundry Room
Exterior
Garage Attached, Paved, Garage Door Opener
Garage Spaces 2.0
Community Features Clubhouse, Common Areas, Street Lights, Recreational Path, Pool, Sidewalks, Tennis Court(s)
Utilities Available Underground Utilities, Cable Available
Roof Type Architectural
Garage Yes
Building
Lot Description 1/2 Acre or Less, Few Trees, Sprklr In Grnd-Partial Yd
Story 2
Foundation Crawl Space
Sewer Public Sewer
Water Public
Architectural Style Traditional
Schools
Elementary Schools Oakview
Middle Schools Beck
High Schools J. L. Mann
Others
HOA Fee Include None
Read Less Info
Want to know what your home might be worth? Contact us for a FREE valuation!

Our team is ready to help you sell your home for the highest possible price ASAP
Bought with Joan Herlong Sotheby's Int'l
Get More Information







