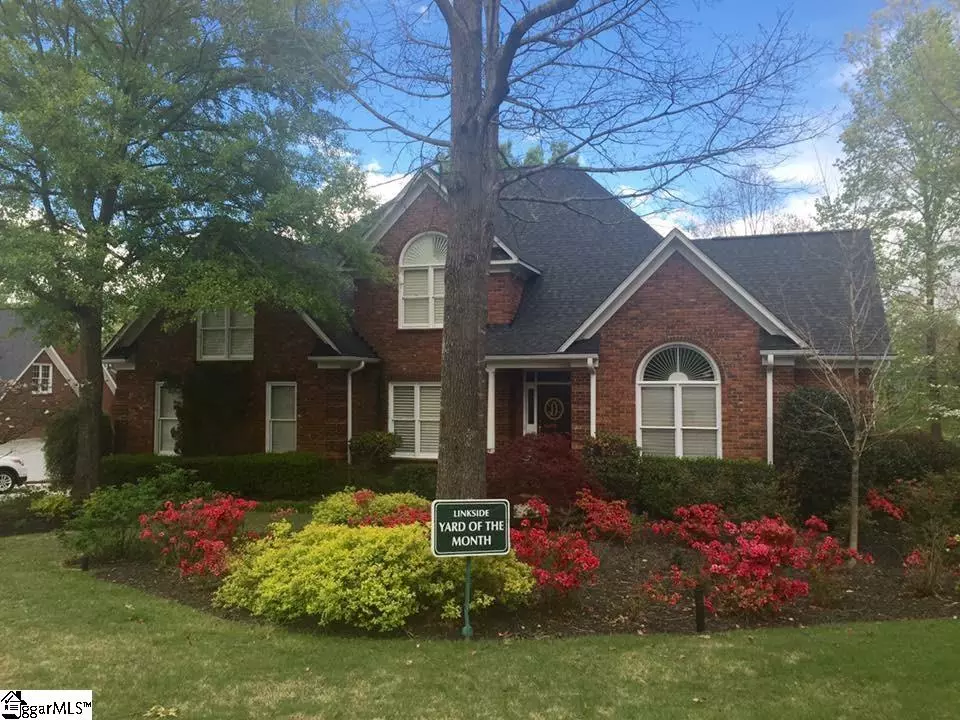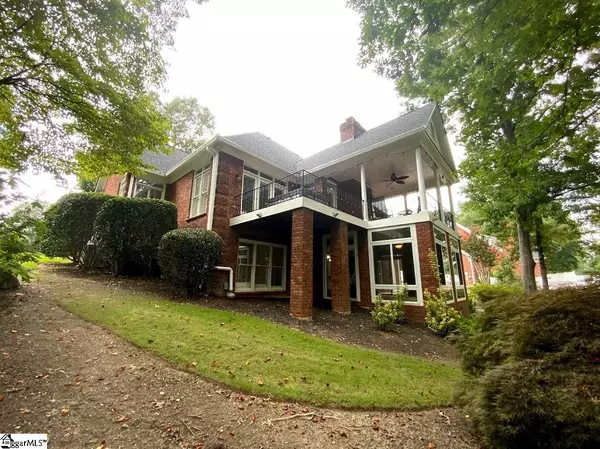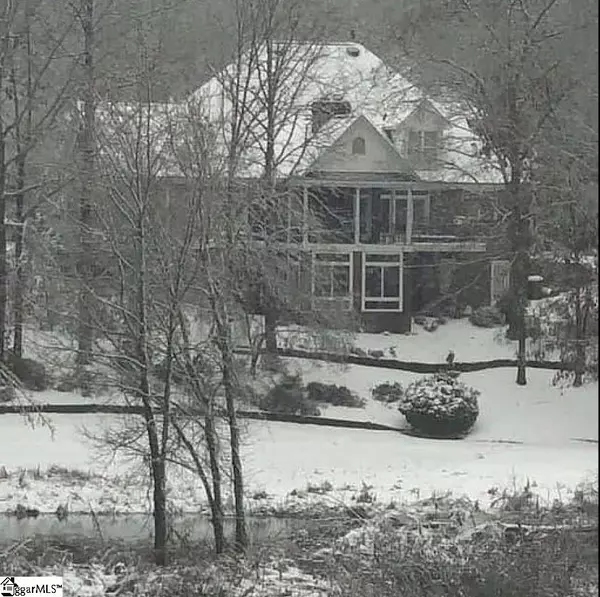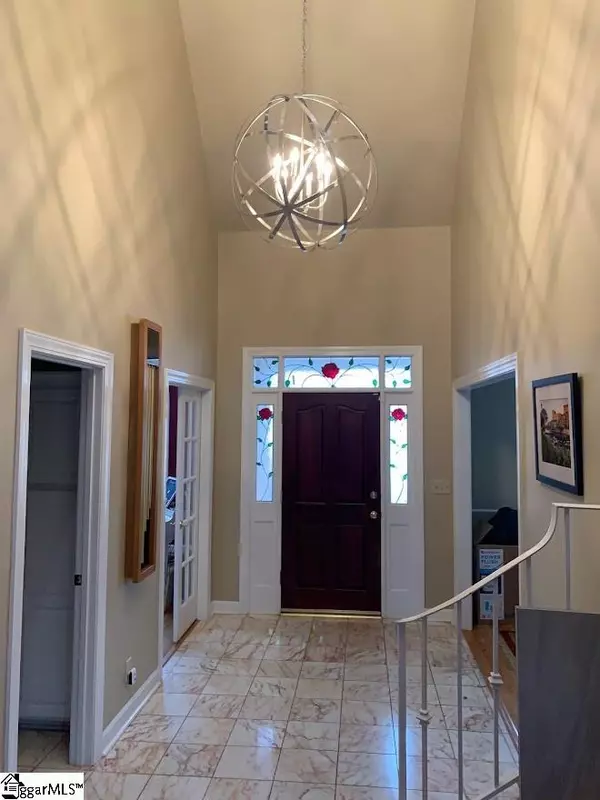$585,000
$619,000
5.5%For more information regarding the value of a property, please contact us for a free consultation.
5 Beds
4 Baths
5,100 SqFt
SOLD DATE : 11/05/2021
Key Details
Sold Price $585,000
Property Type Single Family Home
Sub Type Single Family Residence
Listing Status Sold
Purchase Type For Sale
Square Footage 5,100 sqft
Price per Sqft $114
Subdivision Linkside
MLS Listing ID 1450878
Sold Date 11/05/21
Style Traditional
Bedrooms 5
Full Baths 3
Half Baths 1
HOA Fees $10/ann
HOA Y/N yes
Year Built 1993
Annual Tax Amount $3,346
Lot Dimensions 93 x 57 x 34 x 37 x 129 x 24 x 208
Property Description
This spacious custom-built brick home includes a fully finished in law suite. This house is an entertainers dream with its open floor plan which has four doors that open to a large partially covered patio. The patio gives you a private atmosphere for year round outdoor socializing. The mother in law suite features its own 2 car garage and has no steps to battle for the handicapped. The in law suite has its own family room and sunroom, a full bath with jacuzzi tub, a full kitchen, and its own laundry area. The 4 or 5bdrm/3.5ba house includes 2 two car garages. The garage on the main level is extra wide which helps unload kids or groceries in the rain without ever worrying about door dings on the second vehicle. The master bathroom was just renovated and gives you spa like amenities, which include a free standing tub as well as extra large ceramic tiled shower and oversized windows that allow you to look over the back yard. The chefs kitchen is open to the family room and offers level 5 granite as well as high end appliances including convection oven, warming drawer, and gas cook top areas. For the stay at home workers, the office on main is a great work space with its own built ins and glass French doors. If needed, the sunroom could dual as a second office and in the kitchen there is a mini office/bar area for additional needs when the family is working together at home. The upstairs has a bonus room with built in wet bar and two other bedrooms as well as another full bathroom. In the past six months, we replaced the roof, gutters, gutter guards and just a couple of years ago 2 of the 3 heating and a/c units. This home is just 10 minutes from downtown Greenville, and 18 minutes from GSP
Location
State SC
County Greenville
Area 010
Rooms
Basement Finished
Interior
Interior Features 2 Story Foyer, Bookcases, High Ceilings, Ceiling Fan(s), Ceiling Cathedral/Vaulted, Ceiling Smooth, Tray Ceiling(s), Central Vacuum, Granite Counters, Open Floorplan, Walk-In Closet(s), Wet Bar
Heating Forced Air, Natural Gas
Cooling Central Air, Electric
Flooring Carpet, Wood, Laminate
Fireplaces Number 2
Fireplaces Type Gas Log
Fireplace Yes
Appliance Gas Cooktop, Dishwasher, Disposal, Dryer, Free-Standing Gas Range, Self Cleaning Oven, Convection Oven, Oven, Refrigerator, Washer, Electric Oven, Wine Cooler, Warming Drawer, Gas Water Heater
Laundry 1st Floor, In Basement, Laundry Room, Gas Dryer Hookup
Exterior
Exterior Feature Balcony
Parking Features Attached, Parking Pad, Paved, Basement, Garage Door Opener, Side/Rear Entry, Yard Door
Garage Spaces 4.0
Community Features Street Lights
Utilities Available Cable Available
Waterfront Description Pond
View Y/N Yes
View Water
Roof Type Architectural
Garage Yes
Building
Lot Description 1/2 Acre or Less, Corner Lot, Cul-De-Sac, On Golf Course, Sloped, Few Trees, Sprklr In Grnd-Full Yard
Story 3
Foundation Crawl Space
Sewer Public Sewer
Water Public
Architectural Style Traditional
Schools
Elementary Schools Paris
Middle Schools Sevier
High Schools Wade Hampton
Others
HOA Fee Include None
Read Less Info
Want to know what your home might be worth? Contact us for a FREE valuation!

Our team is ready to help you sell your home for the highest possible price ASAP
Bought with Coldwell Banker Caine/Williams






