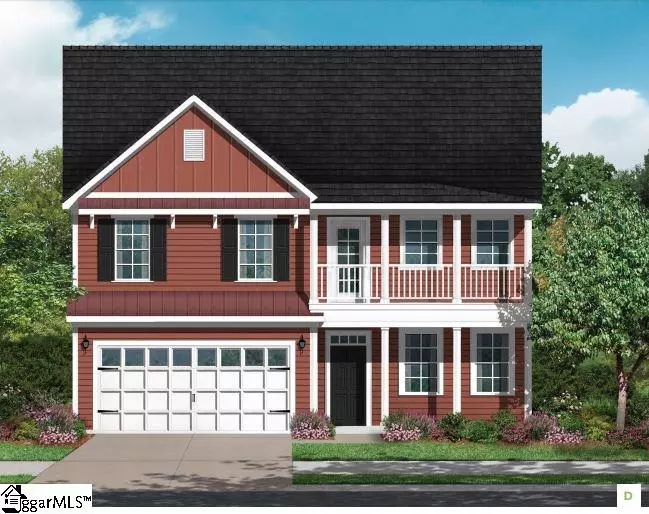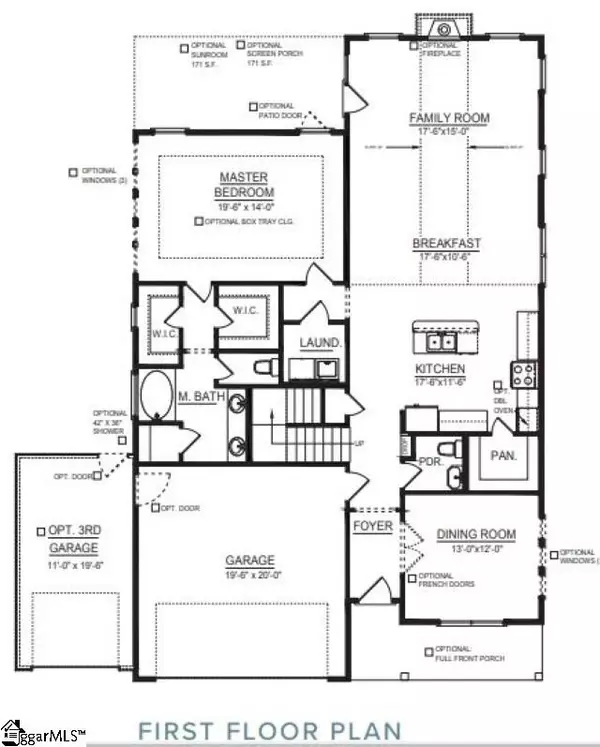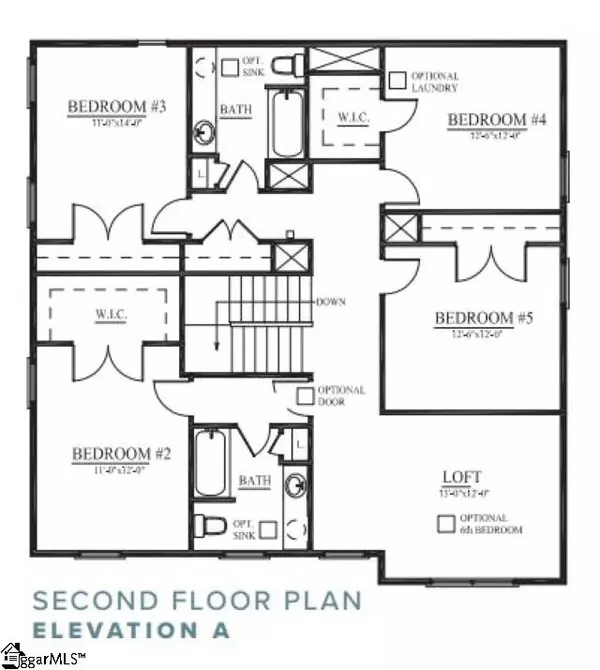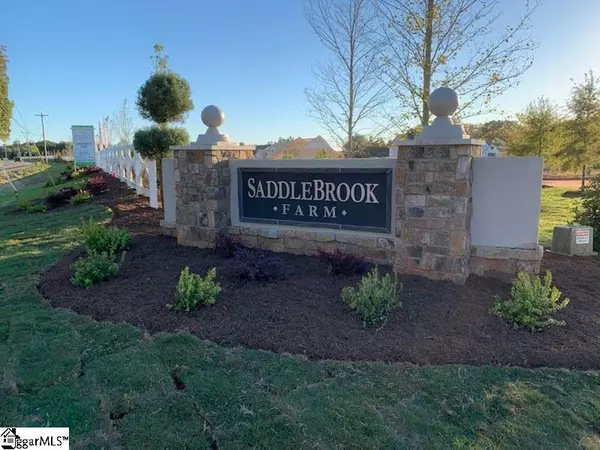$453,511
$453,511
For more information regarding the value of a property, please contact us for a free consultation.
4 Beds
4 Baths
3,040 SqFt
SOLD DATE : 12/28/2021
Key Details
Sold Price $453,511
Property Type Single Family Home
Sub Type Single Family Residence
Listing Status Sold
Purchase Type For Sale
Square Footage 3,040 sqft
Price per Sqft $149
Subdivision Saddlebrook Farm
MLS Listing ID 1450812
Sold Date 12/28/21
Style Traditional, Craftsman
Bedrooms 4
Full Baths 3
Half Baths 1
HOA Fees $37/ann
HOA Y/N yes
Year Built 2020
Lot Size 6,534 Sqft
Lot Dimensions 55 x 120 x 55 x 120
Property Description
This gorgeous master down plan is a four bedroom, three and a half bath that is situated on one of our limited lots in this community. This home's exquisite design has double front porches, a formal dining room, loft, butler's pantry, a huge screen porch, drop zone and fireplace! Extending the charm into the interior, our professional design team has selected many gorgeous upgrades for this home. The kitchen will have upgraded two toned white and burlap 42" cabinets with soft close and under cabinet lighting, extended island with pilasters, farm sink, gourmet appliances, Miami white Quartz countertops, tile backsplash that is extended behind the hood and into the butler's pantry and double trash pull out! Master bathroom comes with a tiled shower with frameless shower door, tile flooring, framed mirror, shadow storm marble countertops with square mount sinks as well as upgraded plumbing fixtures. Laminate flooring throughout main living areas with hardwood stair treads, tile in all baths and laundry, upgraded plumbing and lighting fixtures throughout, and more!
Location
State SC
County Spartanburg
Area 033
Rooms
Basement None
Interior
Interior Features High Ceilings, Ceiling Fan(s), Ceiling Smooth, Tray Ceiling(s), Open Floorplan, Tub Garden, Walk-In Closet(s), Countertops – Quartz, Pantry
Heating Forced Air, Natural Gas
Cooling Central Air
Flooring Carpet, Ceramic Tile, Laminate
Fireplaces Number 1
Fireplaces Type Circulating
Fireplace Yes
Appliance Gas Cooktop, Dishwasher, Disposal, Oven, Double Oven, Microwave, Gas Water Heater, Tankless Water Heater
Laundry 1st Floor, Walk-in, Laundry Room
Exterior
Parking Features Attached, Paved
Garage Spaces 2.0
Community Features Common Areas, Street Lights, Sidewalks, Dog Park
Utilities Available Underground Utilities, Cable Available
Roof Type Architectural
Garage Yes
Building
Lot Description 1/2 Acre or Less
Story 2
Foundation Slab
Sewer Public Sewer
Water Public, CPW
Architectural Style Traditional, Craftsman
New Construction Yes
Schools
Elementary Schools Woodland
Middle Schools Riverside
High Schools Riverside
Others
HOA Fee Include None
Read Less Info
Want to know what your home might be worth? Contact us for a FREE valuation!

Our team is ready to help you sell your home for the highest possible price ASAP
Bought with Coldwell Banker Caine/Williams
Get More Information





