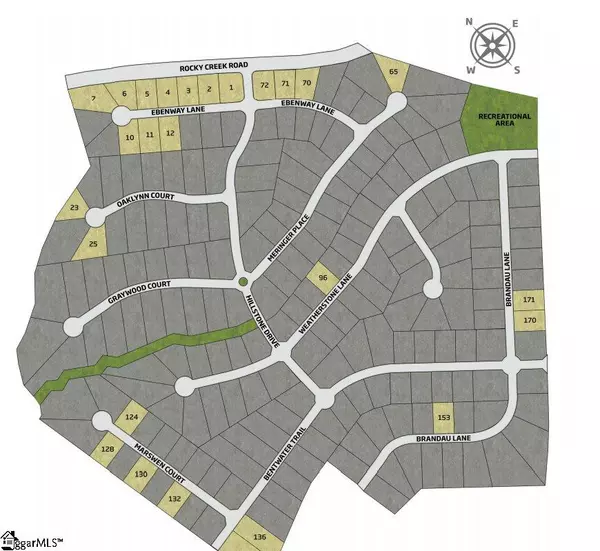$444,869
$440,909
0.9%For more information regarding the value of a property, please contact us for a free consultation.
4 Beds
4 Baths
2,898 SqFt
SOLD DATE : 06/13/2022
Key Details
Sold Price $444,869
Property Type Single Family Home
Sub Type Single Family Residence
Listing Status Sold
Purchase Type For Sale
Approx. Sqft 2800-2999
Square Footage 2,898 sqft
Price per Sqft $153
Subdivision Weatherstone
MLS Listing ID 1450656
Sold Date 06/13/22
Style Traditional
Bedrooms 4
Full Baths 3
Half Baths 1
Construction Status Under Construction
HOA Fees $50/ann
HOA Y/N yes
Building Age Under Construction
Lot Size 0.340 Acres
Lot Dimensions 15,000
Property Sub-Type Single Family Residence
Property Description
4/3.5 with study room. Gourmet kitchen with stainless steel appliances (36 inch gas cooktop) and 3 car garage (2 side, 1 front). Hardwood floors throughout first floor. Exterior is brick, stone and Hardie Board siding. Nestled among gently rolling hills, Weatherstone's wooded homesites offer privacy and convenience in the heart of Simpsonville. Weatherstone offers residents spacious and stately homes with large yards in a traditional community setting. Filled with exceptional amenities and quality homes, Weatherstone is the place to be! Weatherstone will offer Lennar's Signature Series featuring spacious family rooms, designer kitchens, bonus rooms, and of course Lennar's Everything's included home features.
Location
State SC
County Greenville
Area 041
Rooms
Basement None
Interior
Interior Features 2 Story Foyer, High Ceilings, Ceiling Cathedral/Vaulted, Tray Ceiling(s), Granite Counters, Open Floorplan, Walk-In Closet(s), Countertops – Quartz, Pantry
Heating Natural Gas
Cooling Electric
Flooring Ceramic Tile, Wood
Fireplaces Number 1
Fireplaces Type Gas Log
Fireplace Yes
Appliance Gas Cooktop, Disposal, Gas Oven, Double Oven, Microwave, Electric Water Heater
Laundry 2nd Floor, Electric Dryer Hookup
Exterior
Parking Features Attached, Paved, Garage Door Opener, Key Pad Entry
Garage Spaces 3.0
Community Features Common Areas, Pool, Tennis Court(s)
Roof Type Architectural
Garage Yes
Building
Lot Description 1/2 Acre or Less, Wooded
Story 2
Foundation Crawl Space
Sewer Public Sewer
Water Public
Architectural Style Traditional
New Construction Yes
Construction Status Under Construction
Schools
Elementary Schools Fork Shoals
Middle Schools Woodmont
High Schools Woodmont
Others
HOA Fee Include Gas,Pool,Recreation Facilities,Street Lights,Termite Contract,By-Laws,Restrictive Covenants
Read Less Info
Want to know what your home might be worth? Contact us for a FREE valuation!

Our team is ready to help you sell your home for the highest possible price ASAP
Bought with Lennar Carolinas LLC




