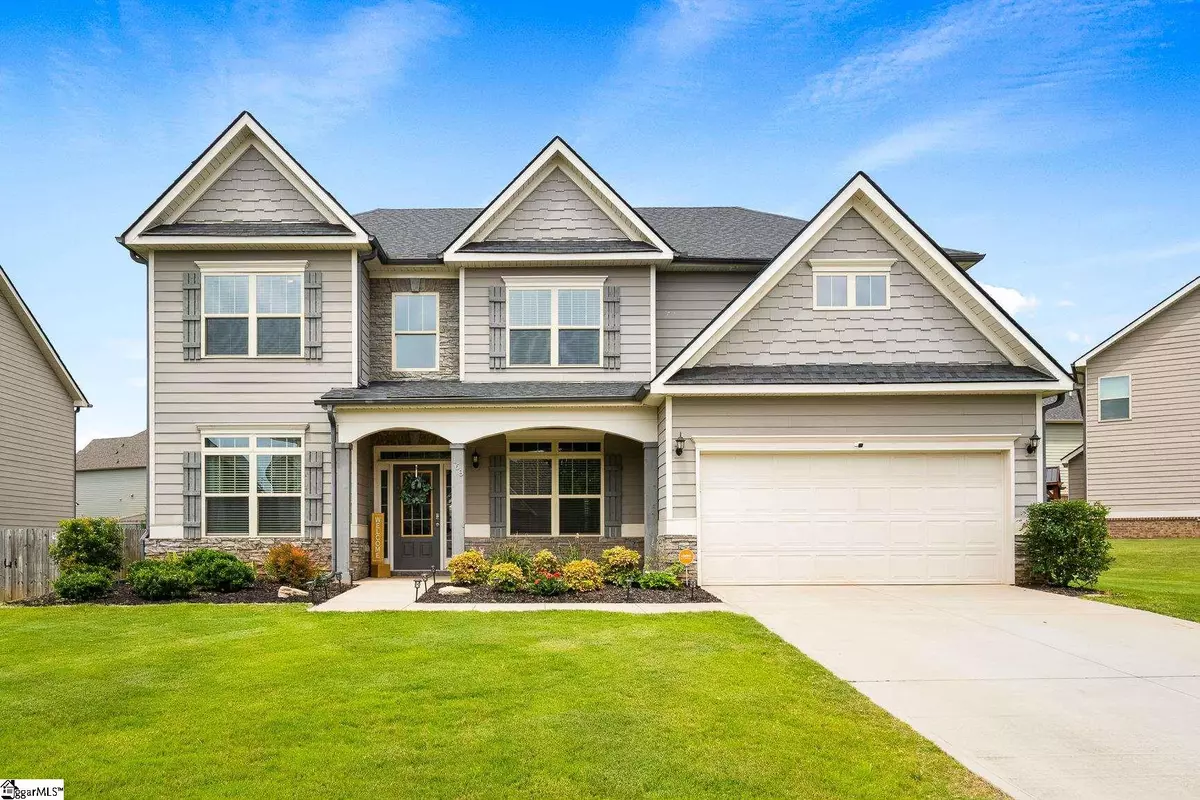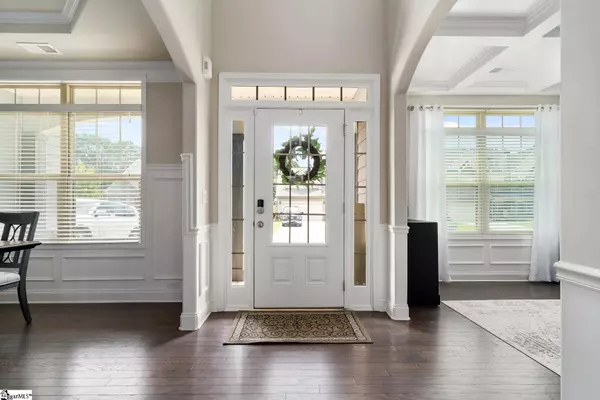$380,000
$369,900
2.7%For more information regarding the value of a property, please contact us for a free consultation.
5 Beds
3 Baths
3,059 SqFt
SOLD DATE : 10/29/2021
Key Details
Sold Price $380,000
Property Type Single Family Home
Sub Type Single Family Residence
Listing Status Sold
Purchase Type For Sale
Square Footage 3,059 sqft
Price per Sqft $124
Subdivision Other
MLS Listing ID 1451536
Sold Date 10/29/21
Style Traditional
Bedrooms 5
Full Baths 3
HOA Fees $50/ann
HOA Y/N yes
Annual Tax Amount $3,762
Lot Dimensions 155' x 109' x 166' x 52'
Property Description
Beautiful 5 bedroom home nestled in the Enclave at Airy Springs. Located just minutes from the interstate allowing easy access to Anderson, Easley or Greenville! Stepping inside you will notice the amazing attention to detail with beautiful molding throughout, coffered ceiling in the office, and tray ceilings in the formal dining room. Continuing past the entry way, you will find an open & spacious living room featuring tons of natural light, a gas log fireplace, 5in wide hardwood flooring and access to the breakfast & kitchen area. Having recently been updated, the open concept kitchen offers an expansive kitchen island with seating and new marble/quartz countertops that is truly the focal point of the kitchen. Additional features include dark finished cabinetry, white subway tile backsplash, and a stainless farmhouse sink. Upstairs you will find the large master suite with a tray ceiling, gorgeous crown moulding and great natural light coming in through the windows. The ensuite bathroom is a dream with; walk-in closets, his and her vanities that book-end the corner garden tub, tiled floors, and a separate walk-in shower enclosure. Three additional bedrooms can be found upstairs along with a huge multi-functional room that could be used a bonus room, media-room, or a large spare guest room. Outside you will find a completely fenced backyard with a concrete and paver patio that offers a great space for entertaining guests. This home is absolutely beautiful inside and out. Schedule your showing today.
Location
State SC
County Pickens
Area Other
Rooms
Basement None
Interior
Interior Features High Ceilings, Ceiling Fan(s), Tray Ceiling(s), Tub Garden, Countertops-Other, Coffered Ceiling(s)
Heating Forced Air
Cooling Central Air
Flooring Carpet, Ceramic Tile, Wood
Fireplaces Number 1
Fireplaces Type Gas Log
Fireplace Yes
Appliance Dishwasher, Disposal, Free-Standing Gas Range, Gas Oven, Microwave, Gas Water Heater, Tankless Water Heater
Laundry 1st Floor, Walk-in, Electric Dryer Hookup
Exterior
Exterior Feature Satellite Dish
Garage Attached, Paved
Garage Spaces 2.0
Community Features Common Areas, Street Lights, Pool
Roof Type Architectural
Garage Yes
Building
Lot Description 1/2 Acre or Less
Story 2
Foundation Slab
Sewer Public Sewer
Water Public, Powdersville
Architectural Style Traditional
Schools
Elementary Schools Wren
Middle Schools Wren
High Schools Wren
Others
HOA Fee Include None
Read Less Info
Want to know what your home might be worth? Contact us for a FREE valuation!

Our team is ready to help you sell your home for the highest possible price ASAP
Bought with Keller Williams Historic Dist.
Get More Information







