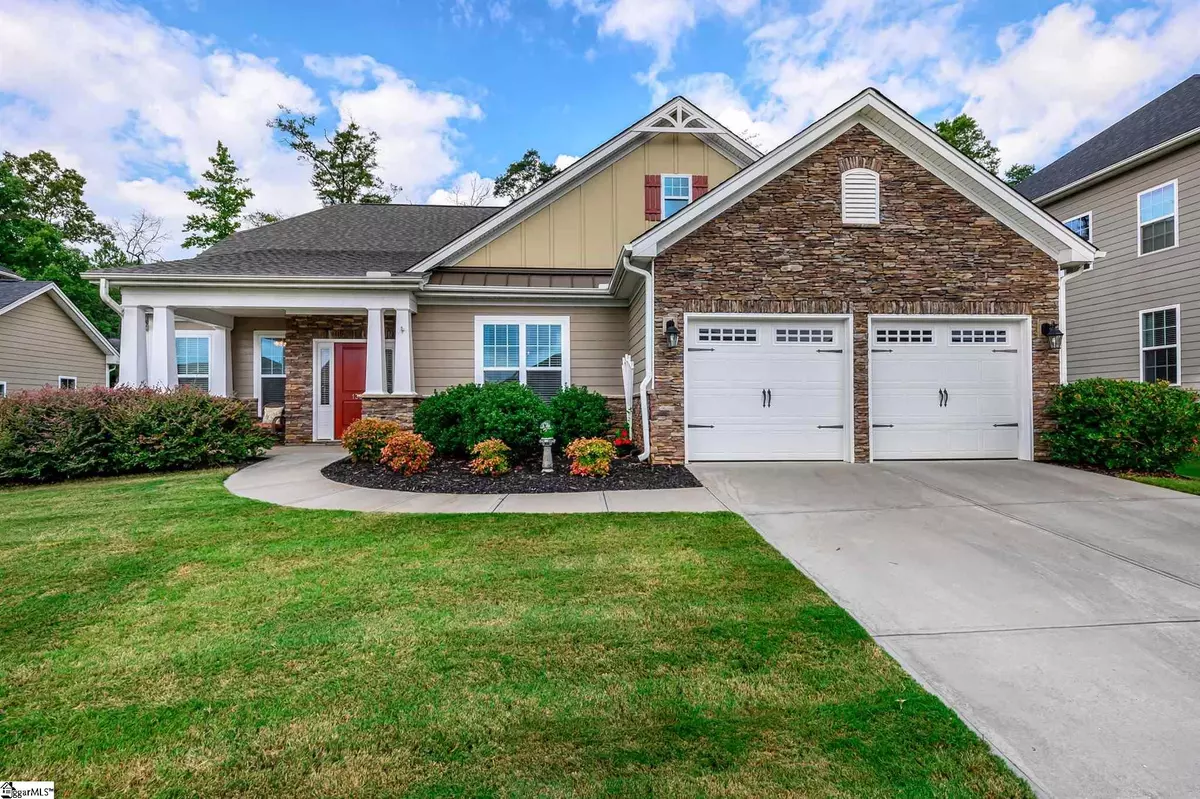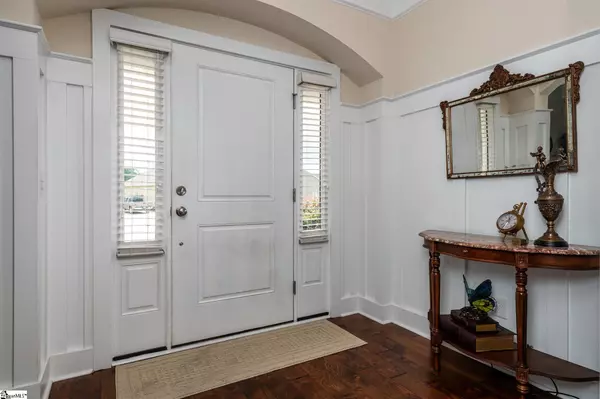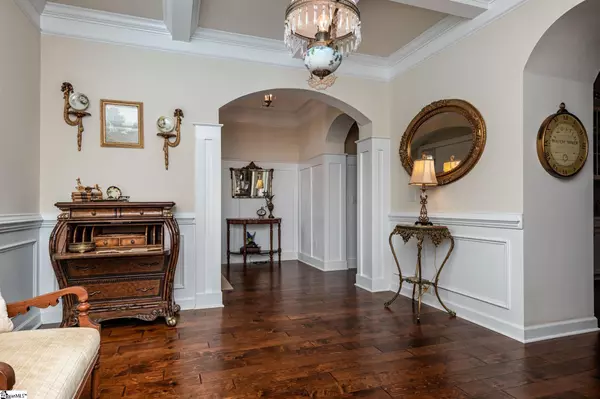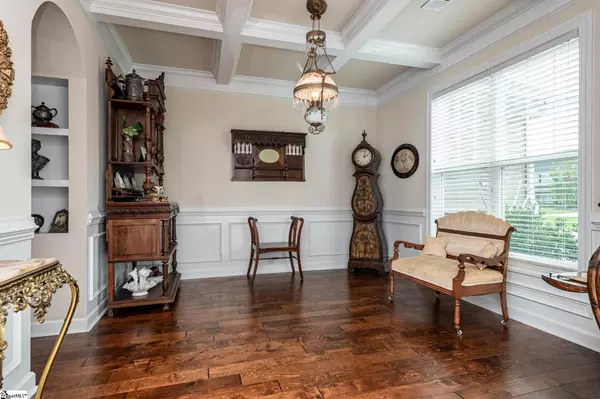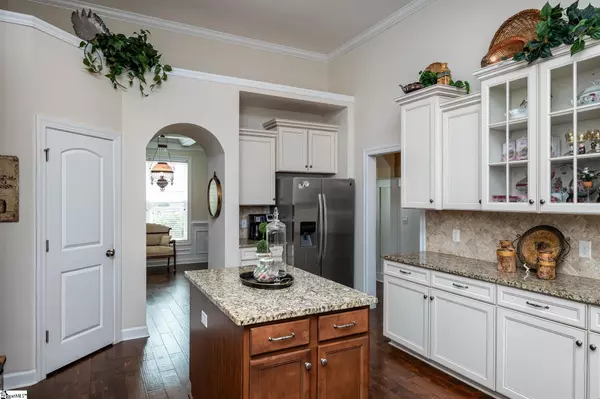$405,000
$410,000
1.2%For more information regarding the value of a property, please contact us for a free consultation.
3 Beds
3 Baths
2,296 SqFt
SOLD DATE : 11/08/2021
Key Details
Sold Price $405,000
Property Type Single Family Home
Sub Type Single Family Residence
Listing Status Sold
Purchase Type For Sale
Square Footage 2,296 sqft
Price per Sqft $176
Subdivision West Farm
MLS Listing ID 1451568
Sold Date 11/08/21
Style Traditional
Bedrooms 3
Full Baths 2
Half Baths 1
HOA Fees $62/ann
HOA Y/N yes
Year Built 2016
Annual Tax Amount $2,294
Lot Size 10,454 Sqft
Property Description
Welcome home to 133 Belgian Blue Way, in West Farm Subdivision. This 2,300 sq ft home has an abundance of natural light and details. Arched Hallways, Crown Moulding, Wainscot Moulding, Coffered Ceilings, Vaulted Ceiling, Granite in both kitchen and bathrooms. Hardwood floors throughout foyer, dinning room, kitchen, great room and hallways. Stainless steel appliances, pull out drawers in kitchen cabinets, new garbage disposal, Music port audio system w/built in speaker. Make sure you look up at the beautiful ceilings through out the home. Large dinning room is located off the gourmet kitchen for easy entertaining. Great room with gas fireplace and breakfast room are open to the kitchen. Split floor plan with master bedroom on one side of the home with two large bedrooms on the other. Flex room that could be used for storage, office space, exercise, crafts you name it. Enter the large mudroom from the garage with a custom built in drop zone with storage. Outside enjoy your private wooded back yard inside the screened in patio with access from breakfast room and master bedroom. This home is located on a quiet cul de sac with minimum traffic. Come see it in person and check out the 3D Virtual tour!! Seller is open to selling furnishings and items of interest.
Location
State SC
County Greenville
Area 032
Rooms
Basement None
Interior
Interior Features Bookcases, High Ceilings, Ceiling Fan(s), Ceiling Cathedral/Vaulted, Ceiling Smooth, Granite Counters, Countertops-Solid Surface, Open Floorplan, Tub Garden, Walk-In Closet(s), Coffered Ceiling(s), Pantry, Radon System
Heating Forced Air, Natural Gas
Cooling Central Air, Electric
Flooring Carpet, Ceramic Tile, Wood
Fireplaces Number 1
Fireplaces Type Gas Log
Fireplace Yes
Appliance Cooktop, Dishwasher, Disposal, Self Cleaning Oven, Refrigerator, Electric Cooktop, Electric Oven, Range, Microwave, Gas Water Heater, Tankless Water Heater
Laundry 1st Floor, Walk-in, Electric Dryer Hookup, Laundry Room
Exterior
Parking Features Attached, Paved, Garage Door Opener
Garage Spaces 2.0
Community Features Common Areas, Street Lights, Pool, Sidewalks
Utilities Available Underground Utilities, Cable Available
Roof Type Architectural
Garage Yes
Building
Lot Description 1/2 - Acre, Cul-De-Sac, Few Trees
Story 1
Foundation Slab
Sewer Public Sewer
Water Public, Greenville
Architectural Style Traditional
Schools
Elementary Schools Bryson
Middle Schools Bryson
High Schools Hillcrest
Others
HOA Fee Include None
Read Less Info
Want to know what your home might be worth? Contact us for a FREE valuation!

Our team is ready to help you sell your home for the highest possible price ASAP
Bought with BHHS C Dan Joyner - Simp

