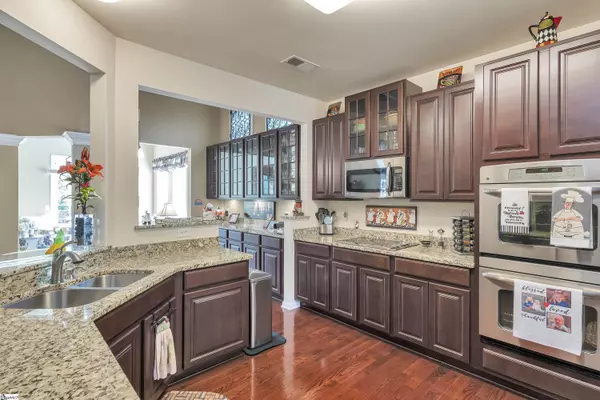$410,000
$399,500
2.6%For more information regarding the value of a property, please contact us for a free consultation.
4 Beds
7 Baths
3,064 SqFt
SOLD DATE : 09/24/2021
Key Details
Sold Price $410,000
Property Type Single Family Home
Sub Type Single Family Residence
Listing Status Sold
Purchase Type For Sale
Square Footage 3,064 sqft
Price per Sqft $133
Subdivision Glen Lake
MLS Listing ID 1452264
Sold Date 09/24/21
Style Traditional
Bedrooms 4
Full Baths 2
Half Baths 5
HOA Fees $50/ann
HOA Y/N yes
Year Built 2012
Annual Tax Amount $1,857
Lot Size 0.480 Acres
Property Description
This stunning two-story home with a walk-out basement in the gated Glen Lake community is the perfect home you've been waiting for! This home is located in the heart of the Boiling Springs area and the award-winning District 2 school system. Glen Lake has a wide variety of one-of-a-kind amenities, including a clubhouse with an Olympic-sized pool, playgrounds, and a fully stocked lake with a dock that's great for fishing. This 4 bedroom 2.5 bathroom home with a bonus room is perfect for families of all sizes! Upon entering the welcoming foyer, you will find the spacious office which makes working from home convenient and enjoyable. Next is the large dining room perfect for hosting meals with friends and family. The foyer then takes you to the large, open living room with vaulted ceiling and ceiling fan. Across the living room is the beautiful sunroom that leads out to the spacious back deck and fully irrigated yard. You can enjoy sunny afternoons sitting on the back deck with the nice canvas awning attached to the house. You will love this gourmet kitchen with many stainless steel appliances including double ovens, a smooth cooktop, microwave, and dishwasher. This kitchen comes with an abundance of cabinet storage and granite countertop space. Heading into the breakfast area, you will notice the built-in, glass top cabinet and the nice rope light. The large, main level master bedroom includes a ceiling fan, trey ceiling and his & hers walk-in closets. The Master bath has a double vanity and a nice walk-in shower. Upstairs are the additional bedrooms including ceiling fans and spacious closets. The large bonus room serves as the perfect game room or playroom. Back down the stairs is a nice laundry area, as well. This home really hits the jackpot with the huge walk-out basement with over 1900 square feet. This basement can serve many purposes including a workshop, an at-home gym, or tons of storage space. Not only do you get a home but you also get a community. Glen Lake offers nice sidewalks to stroll down and several social activities including neighborhood yard sales, bazaars, and much more!
Location
State SC
County Spartanburg
Area 015
Rooms
Basement Unfinished, Walk-Out Access
Interior
Interior Features 2 Story Foyer, Bookcases, High Ceilings, Ceiling Fan(s), Ceiling Cathedral/Vaulted, Ceiling Smooth, Tray Ceiling(s), Granite Counters, Open Floorplan
Heating Forced Air, Natural Gas
Cooling Central Air
Flooring Carpet, Wood, Vinyl
Fireplaces Type None
Fireplace Yes
Appliance Cooktop, Dishwasher, Disposal, Self Cleaning Oven, Electric Cooktop, Electric Oven, Double Oven, Microwave, Tankless Water Heater
Laundry 1st Floor, Walk-in, Laundry Room
Exterior
Parking Features Attached, Paved, Garage Door Opener
Garage Spaces 2.0
Community Features Clubhouse, Common Areas, Gated, Street Lights, Playground, Pool, Sidewalks, Dock, Neighborhood Lake/Pond
Utilities Available Underground Utilities, Cable Available
Roof Type Architectural
Garage Yes
Building
Lot Description 1/2 Acre or Less, Sidewalk, Sloped, Sprklr In Grnd-Full Yard
Story 2
Foundation Basement
Sewer Public Sewer
Water Public, Sptbg
Architectural Style Traditional
Schools
Elementary Schools Hendrix
Middle Schools Boiling Springs
High Schools Boiling Springs
Others
HOA Fee Include None
Read Less Info
Want to know what your home might be worth? Contact us for a FREE valuation!

Our team is ready to help you sell your home for the highest possible price ASAP
Bought with Keller Williams Greenville Cen






