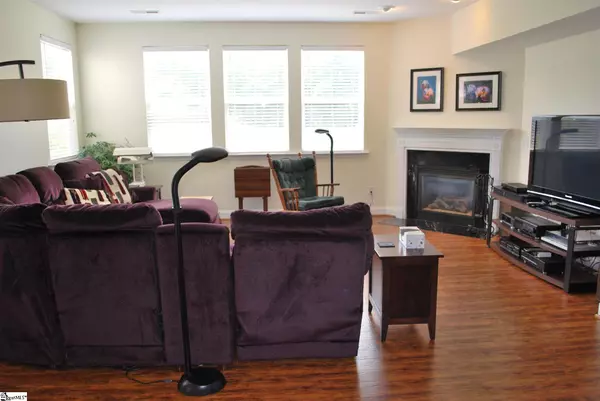$305,000
$309,900
1.6%For more information regarding the value of a property, please contact us for a free consultation.
4 Beds
3 Baths
3,320 SqFt
SOLD DATE : 09/29/2021
Key Details
Sold Price $305,000
Property Type Single Family Home
Sub Type Single Family Residence
Listing Status Sold
Purchase Type For Sale
Square Footage 3,320 sqft
Price per Sqft $91
Subdivision Fox Trace
MLS Listing ID 1450099
Sold Date 09/29/21
Style Traditional
Bedrooms 4
Full Baths 2
Half Baths 1
HOA Fees $23/ann
HOA Y/N yes
Year Built 2007
Annual Tax Amount $1,998
Lot Size 7,840 Sqft
Lot Dimensions 7841
Property Description
A must see!!! Open floor plan. Do you entertain, have family, need space? 4/2.5 includes bedroom/flex room downstairs. Upstairs there is a loft area which is good for play area, media room, exercise. Second floor laundry room. The level backyard is fenced. Behind the home is HOA common space. Great for walking dogs, playing with kids and no neighbors in the back. The main floor provides Living Room/Dining Room combination. The great room has a gas log fireplace. There is a bedroom/flex room (office/craft/workout) with double doors. Large kitchen with SS appliances. Nice amount of storage in kitchen with cabinet space and a pantry closet. The kitchen is open to the breakfast area and great room. The main floor includes a powder room. The 2nd story has a large open loft at the top of the stairs, a spacious master bedroom suite with walk-in closet and a 4 piece on suite bathroom. The two upstairs bedrooms each with walk in closets are close to the upstairs laundry room, second full bathroom and 2 linen closets. Fox Trace has a community pool. The location has easy access to Interstate 385 and shopping.
Location
State SC
County Greenville
Area 041
Rooms
Basement None
Interior
Interior Features High Ceilings, Ceiling Fan(s), Open Floorplan, Pantry
Heating Natural Gas
Cooling Central Air, Electric
Flooring Laminate, Vinyl
Fireplaces Number 1
Fireplaces Type Gas Log
Fireplace Yes
Appliance Dishwasher, Disposal, Dryer, Oven, Refrigerator, Washer, Electric Cooktop, Electric Oven, Gas Water Heater
Laundry 2nd Floor, Walk-in
Exterior
Garage Attached, Paved
Garage Spaces 2.0
Fence Fenced
Community Features Pool
Utilities Available Cable Available
Roof Type Architectural
Garage Yes
Building
Lot Description 1/2 Acre or Less
Story 2
Foundation Slab
Sewer Public Sewer
Water Public, Greenville
Architectural Style Traditional
Schools
Elementary Schools Ellen Woodside
Middle Schools Woodmont
High Schools Woodmont
Others
HOA Fee Include None
Read Less Info
Want to know what your home might be worth? Contact us for a FREE valuation!

Our team is ready to help you sell your home for the highest possible price ASAP
Bought with Non MLS
Get More Information







