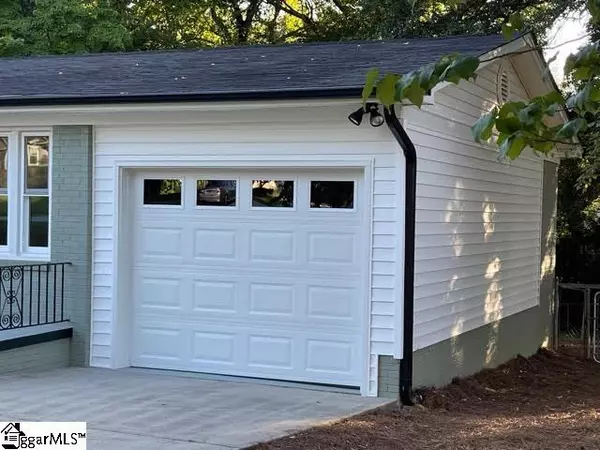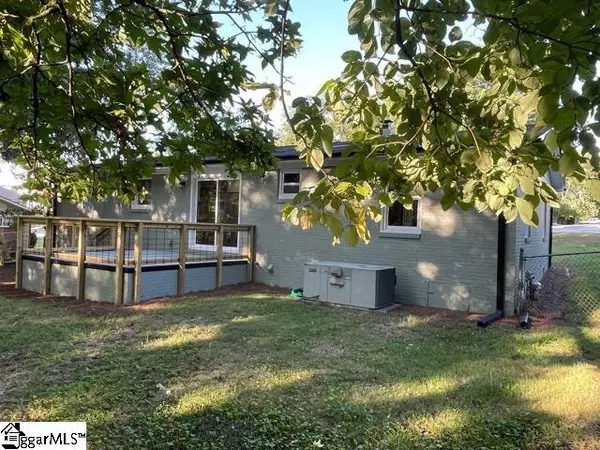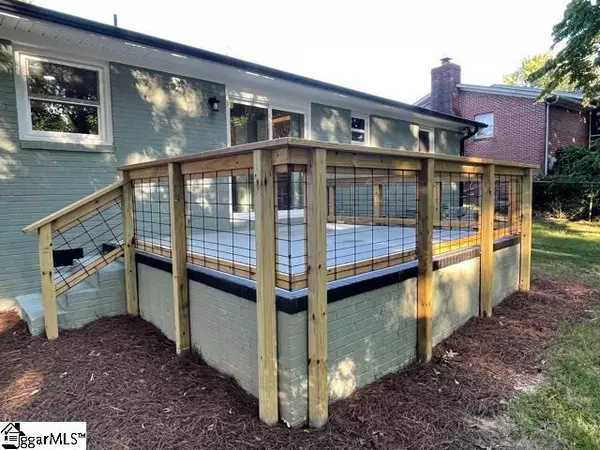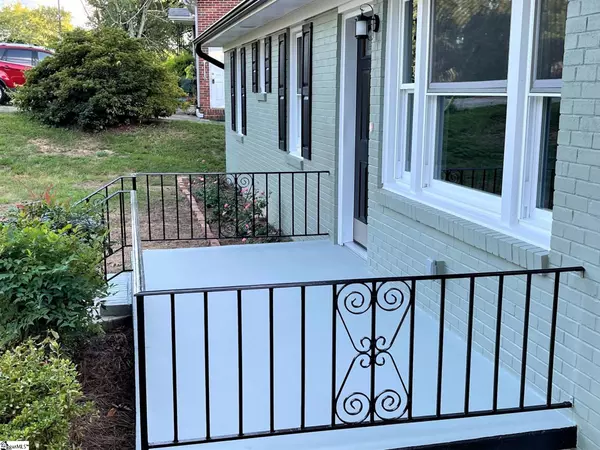$246,700
$246,700
For more information regarding the value of a property, please contact us for a free consultation.
3 Beds
2 Baths
1,080 SqFt
SOLD DATE : 09/30/2021
Key Details
Sold Price $246,700
Property Type Single Family Home
Sub Type Single Family Residence
Listing Status Sold
Purchase Type For Sale
Square Footage 1,080 sqft
Price per Sqft $228
Subdivision Thornwood
MLS Listing ID 1452494
Sold Date 09/30/21
Style Ranch
Bedrooms 3
Full Baths 2
HOA Y/N no
Year Built 1961
Annual Tax Amount $907
Lot Size 0.310 Acres
Property Description
It's the PERFECT BABY-BEAR RANCH setting in a quiet EASTSIDE neighborhood on just over a 3RD ACRE. It comes with a 'JUST RIGHT' KITCHEN with all the BELLS 'N WHISTLES; 3 ‘JUST RIGHT' BEDROOMS AND 2 BEAUTIFUL BATHROOMS; ‘JUST RIGHT' STORAGE: including 2 PANTRIES, an expansive attic, 3 over-sized XL LIGHTED CLOSETS, and a 13x10' OUTDOOR SHED; a ‘JUST RIGHT' NEW GARAGE WITH WORKSHOP…let's face it—EVERYTHING HAS BEEN DESIGNED ‘ JUST RIGHT'!! This Eastside ONE-STORY has been METICULOUSLY RENOVATED from top to bottom and inside-out by a local craftsman. It comes FULLY LOADED AND MOVE-IN READY. A welcoming FRONT PORCH greets family and friends then opens to a GREAT ROOM [READY FOR FOOTBALL!!] with its focus on a LARGE ISLAND SEATING 6-8. Behind this beautiful island is an EFFICIENT AND GORGEOUS NEW KITCHEN with abundant cabinetry & EXTENSIVE GRANITE surrounding NEW STAINLESS APPLIANCES including a COUNTER-DEPTH refrigerator. A new patio door opens to a GRILL DECK just outside a 2ND PANTRY AND LAUNDRY AREA. Down the hallway between the two secondary bedrooms is a LOVELY NEWLY TILED HALL BATH WITH DOUBLE SINKS, LUXURY VINYL FLOORING and tub/shower combination. In each bedroom is an OVERSIZED LIGHTED & MIRRORED CLOSET WITH CUSTOM SHELVING AND RODS designed for maximum use of space. The corner MBR SUITE boasts a new bath behind a DISAPPEARING POCKET DOOR complete with a WALK-IN SHOWER FOR TWO, DOUBLE SINKS W/ GRANITE and a hanging corner linen cabinet with lower drawers for cosmetics, etc. Throughout this BETTER THAN NEW home, NATURAL LIGHT filters in through new THERMAL DOUBLE-HUNG WINDOWS. Complementary CONTEMPORARY AND CAN LIGHTING are found throughout. From one end to the other low maintenance SITE-FINISHED HARDWOODS GLISTEN IN EVERY CORNER. Designed for ENTERTAINING and for WORK and PLAY, this delightful, PERFECT BABY BEAR RANCH [in a ‘JUST RIGHT' LOCATION less than 15 minutes from I-385/I-85; Haywood Road, Wade Hampton, and Woodruff Road shopping & eating; downtown Greenville shopping & eating; Eastside schools] awaits A SPECIAL NEW HOMEOWNER whose name is written over the front door…
Location
State SC
County Greenville
Area 021
Rooms
Basement None
Interior
Interior Features Ceiling Fan(s), Ceiling Smooth, Granite Counters, Open Floorplan, Pantry
Heating Gas Available, Forced Air, Natural Gas
Cooling Central Air
Flooring Wood, Vinyl
Fireplaces Type None
Fireplace Yes
Appliance Cooktop, Dishwasher, Disposal, Self Cleaning Oven, Refrigerator, Electric Oven, Free-Standing Electric Range, Range, Microwave, Electric Water Heater
Laundry 1st Floor, Laundry Closet, Electric Dryer Hookup, Stackable Accommodating, Laundry Room
Exterior
Parking Features Attached, Parking Pad, Paved, Garage Door Opener
Garage Spaces 1.0
Fence Fenced
Community Features None
Roof Type Composition
Garage Yes
Building
Lot Description 1/2 Acre or Less, Sloped, Few Trees
Story 1
Foundation Crawl Space
Sewer Public Sewer
Water Public, Greenville Water Systems
Architectural Style Ranch
Schools
Elementary Schools Brook Glenn
Middle Schools Northwood
High Schools Eastside
Others
HOA Fee Include None
Read Less Info
Want to know what your home might be worth? Contact us for a FREE valuation!

Our team is ready to help you sell your home for the highest possible price ASAP
Bought with BHHS C Dan Joyner - Midtown






