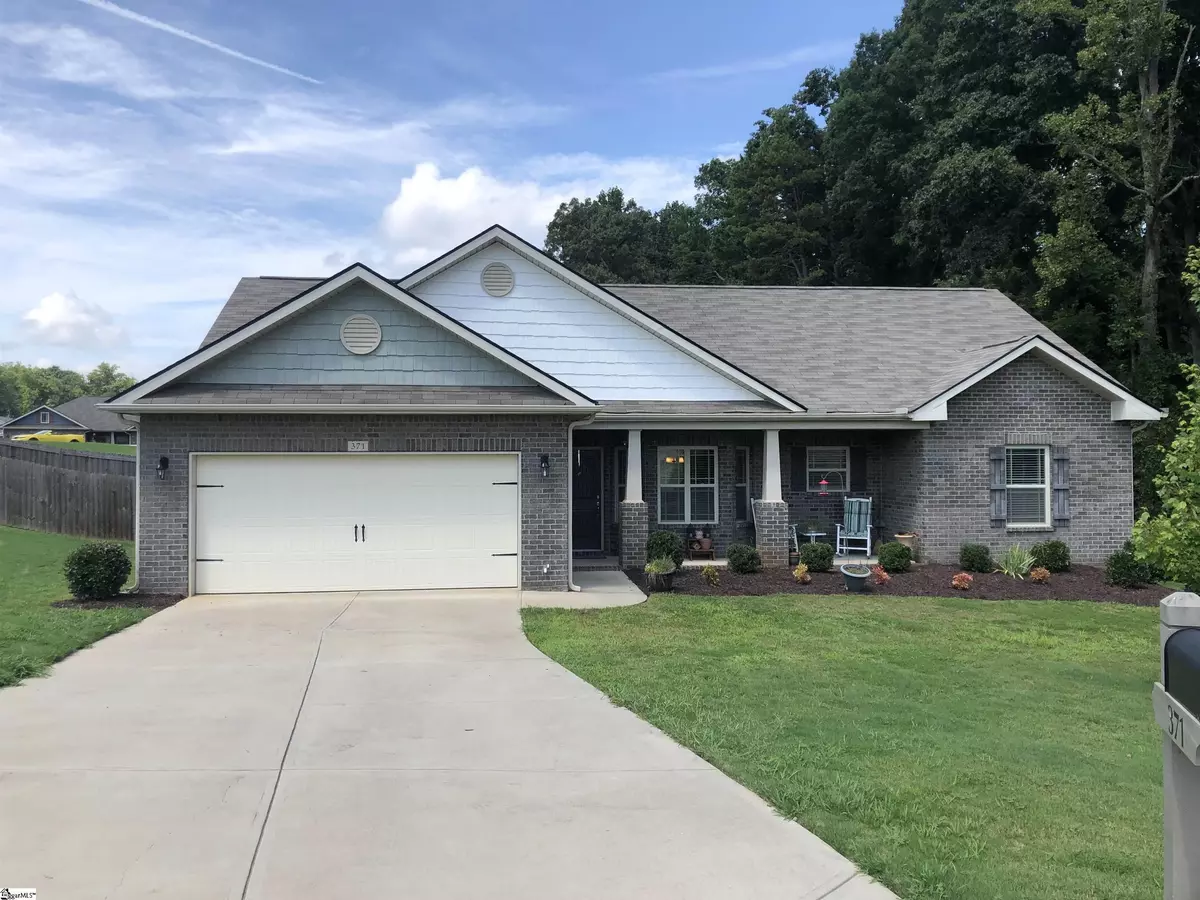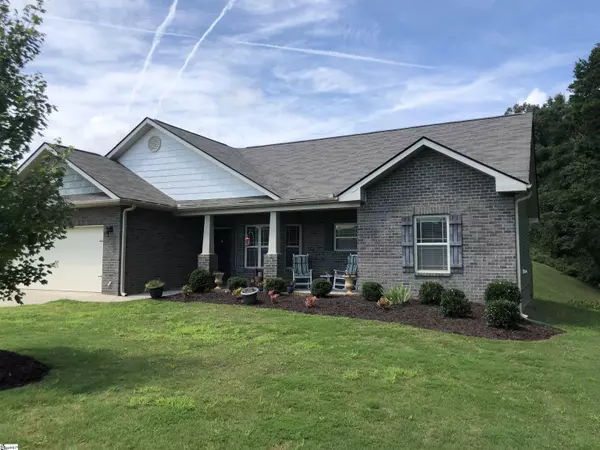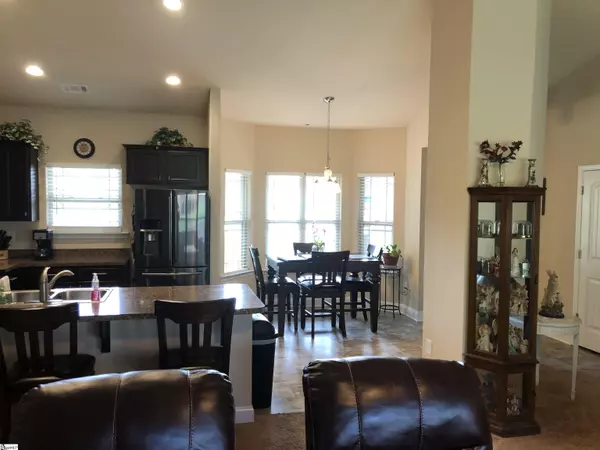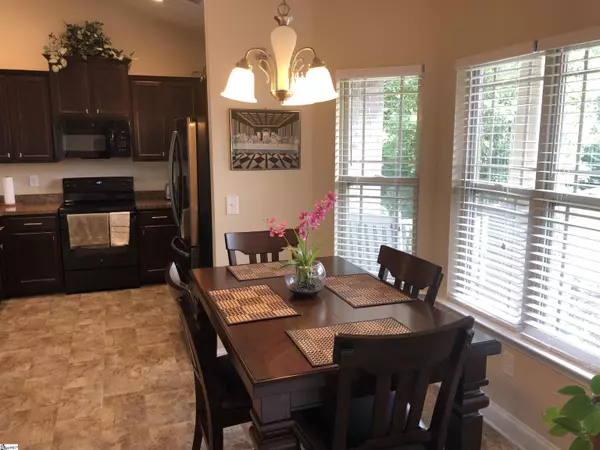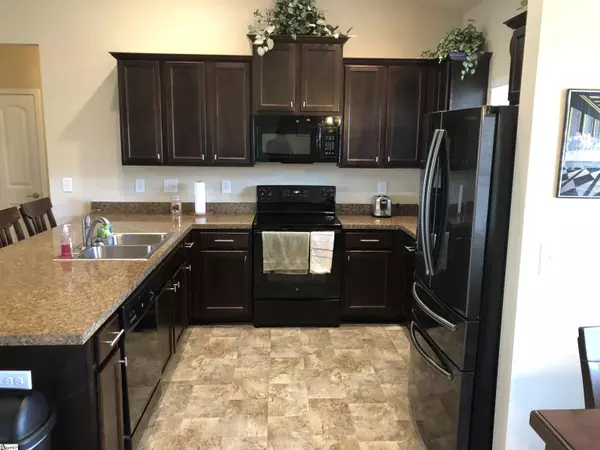$216,000
$225,000
4.0%For more information regarding the value of a property, please contact us for a free consultation.
3 Beds
2 Baths
1,538 SqFt
SOLD DATE : 09/30/2021
Key Details
Sold Price $216,000
Property Type Single Family Home
Sub Type Single Family Residence
Listing Status Sold
Purchase Type For Sale
Square Footage 1,538 sqft
Price per Sqft $140
Subdivision Four Seasons
MLS Listing ID 1452483
Sold Date 09/30/21
Style Ranch
Bedrooms 3
Full Baths 2
HOA Fees $16/ann
HOA Y/N yes
Annual Tax Amount $786
Lot Size 0.450 Acres
Property Description
Welcome Home!! This beautiful 3 bedroom, 2 bath ranch home is located in the desirable Four Seasons Farms subdivision in a quiet cul-de sac. The home sits on a well manicured .45 acre lot, with a fenced in back yard. You will enjoy the split floor plan, with a large owner's suite that includes a trey ceiling, ceiling fan, double vanity, walk in closet and a 5 foot shower to relax in after a stressful day. The secondary bedrooms ample in space are located on other side of the home with a full bath. The home features a vaulted ceiling over the open floor plan for the family, kitchen and dining area, which has plenty of natural light and walk-out access to the patio. The patio door features convenient built-in blinds, which allow plenty of sun light to flow into the main living area. The attached 2 car garage has plenty of storage space. The subdivision is conveniently located just off Blackstock road and HWY 221. It has easy access to interstates, shopping and dining. Come see this great home and make it yours!
Location
State SC
County Spartanburg
Area 033
Rooms
Basement None
Interior
Interior Features High Ceilings, Ceiling Fan(s), Ceiling Cathedral/Vaulted, Ceiling Smooth, Tray Ceiling(s), Open Floorplan, Walk-In Closet(s), Split Floor Plan, Laminate Counters, Pantry
Heating Natural Gas
Cooling Central Air
Flooring Carpet, Vinyl
Fireplaces Type None
Fireplace Yes
Appliance Cooktop, Dishwasher, Disposal, Range, Microwave, Gas Water Heater
Laundry 1st Floor, Walk-in, Electric Dryer Hookup, Laundry Room
Exterior
Parking Features Attached, Paved, Garage Door Opener
Garage Spaces 2.0
Fence Fenced
Community Features None
Roof Type Composition
Garage Yes
Building
Lot Description 1/2 Acre or Less, Cul-De-Sac, Sloped
Story 1
Foundation Slab
Sewer Public Sewer
Water Public
Architectural Style Ranch
Schools
Elementary Schools Roebuck
Middle Schools Gable
High Schools Dorman
Others
HOA Fee Include None
Read Less Info
Want to know what your home might be worth? Contact us for a FREE valuation!

Our team is ready to help you sell your home for the highest possible price ASAP
Bought with Leslie Horne & Associates

