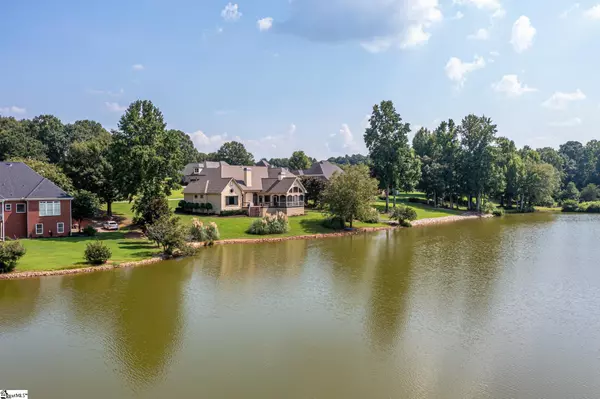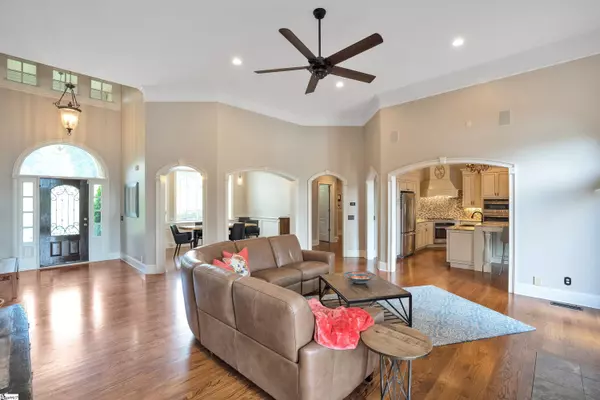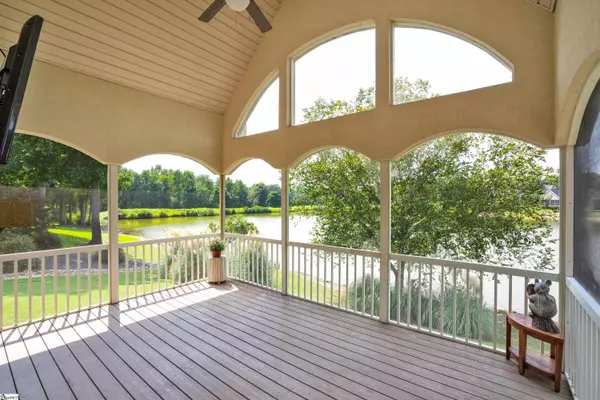$715,000
$700,000
2.1%For more information regarding the value of a property, please contact us for a free consultation.
4 Beds
4 Baths
3,803 SqFt
SOLD DATE : 10/08/2021
Key Details
Sold Price $715,000
Property Type Single Family Home
Sub Type Single Family Residence
Listing Status Sold
Purchase Type For Sale
Square Footage 3,803 sqft
Price per Sqft $188
Subdivision Willow Creek
MLS Listing ID 1452776
Sold Date 10/08/21
Style European
Bedrooms 4
Full Baths 3
Half Baths 1
HOA Fees $70/ann
HOA Y/N yes
Year Built 2006
Annual Tax Amount $2,380
Lot Size 0.820 Acres
Property Description
WELL, TAKE MY BREATH AWAY!” This will be your first impression when the iron grate front door is opened. This PREMIER CUSTOM built home, is nestled in sought after Willow Creek GOLF community. It has FOUR BEDROOMS WITH THREE- AND ONE-HALF BATHS. The living room provides an open floor plan with a SERENE LAKE IN THE BACKGROUND. Elaborate CROWN AND BASE MOLDING grace the interior, along with the TEN AND TWELVE-FOOT CEILINGS. The main bedroom includes a sitting area, designer round ceiling with additional relaxing lake views. You may never want to get out of bed, with this water view.... This crème de la crème stately master bath has tile flooring, luxurious claw soaking tub, glass enclosed tiled shower with quartz counter tops and dual sinks. Walk through dressing area with built- in cabinets and walk -in closet that includes pocket doors. The KITCHEN HAS A FEEL OF OPENNESS WITH VAULTED CEILING, BEAMS AND CROWN MOLDING. Cooking may become even more inspiring with its LARGE QUANTITY OF CUSTOM SOFT CLOSE CABINETRY, DRAWER SPACE, gas cook top and double ovens. GRANITE COUNTERTOPS SURROUND YOU, WITH A KITCHEN ISLAND that seats up to six. Extra worktop space and opens to keeping room with a double-sided fireplace. Additional bedroom and full bath around the corner. Elegant curving staircase leads to the bonus room and two additional spacious secondary bedrooms sharing a Jack-Jill bathroom. Work from home? Perfect office space or study room with walk in attic and bonus complete the upstairs. The luscious landscaping is made possible with the installed irrigation system. You enter another world when you step outside to a magnificently screened porch with arches and see-through fireplace. There you have a panoramic views of the lake. Breathtaking; indeed, and it will TAKE YOUR BREATH AWAY! Walk out on your Trex deck with newer railings and down on your lush lawn TO YOUR OWN FISHING PARADISE or if you prefer, you can KAYAK and PADDLE BOARD. There is a LARGE parking pad and a side load two car and a golf cart garage. Despite the restful and peaceful setting, this neighborhood is not without its share of entertainment. Community boast four tennis courts, 18-hole golf course, grill room, great practice facilities (driving range, putting green, short game chipping green). Property owner's clubhouse with a junior Olympic-size swimming pool and a large cabana area. Additionally, there is a children's playground. Conveniently located between Greenville and Spartanburg, GSP airport and I-85. New THREE UNITS, HVAC, installed 8/21. $30,000. YES! YOU CAN INSTALL A POOL! You have to be 10 feet from lake. Need HOA approval. Close to Downtown Greenville with shopping, dining, farmers market and activities. COVID.... READY!!!! Don't miss out on YOUR DREAM HOME!!!
Location
State SC
County Spartanburg
Area 033
Rooms
Basement None
Interior
Interior Features 2 Story Foyer, High Ceilings, Ceiling Fan(s), Ceiling Cathedral/Vaulted, Ceiling Smooth, Tray Ceiling(s), Central Vacuum, Granite Counters, Countertops-Solid Surface, Open Floorplan, Tub Garden, Walk-In Closet(s), Split Floor Plan, Pantry
Heating Electric, Forced Air, Multi-Units, Natural Gas
Cooling Central Air
Flooring Carpet, Ceramic Tile, Wood
Fireplaces Number 2
Fireplaces Type Gas Log, See Through, Outside
Fireplace Yes
Appliance Gas Cooktop, Dishwasher, Dryer, Self Cleaning Oven, Convection Oven, Oven, Refrigerator, Washer, Electric Oven, Gas Oven, Double Oven, Microwave, Gas Water Heater
Laundry Sink, 1st Floor, Walk-in, Electric Dryer Hookup, Laundry Room
Exterior
Exterior Feature Satellite Dish, Outdoor Fireplace
Parking Features Attached, Paved, Side/Rear Entry, Yard Door
Garage Spaces 2.0
Community Features Clubhouse, Common Areas, Golf, Street Lights, Playground, Pool, Tennis Court(s)
Utilities Available Underground Utilities, Cable Available
Waterfront Description Lake, Water Access, Waterfront
View Y/N Yes
View Water
Roof Type Architectural
Garage Yes
Building
Lot Description 1/2 - Acre, On Golf Course, Sloped, Few Trees, Sprklr In Grnd-Full Yard
Story 2
Foundation Crawl Space
Sewer Septic Tank
Water Public, GCPW
Architectural Style European
Schools
Elementary Schools Woodruff Primary
Middle Schools Woodruff
High Schools Woodruff
Others
HOA Fee Include None
Read Less Info
Want to know what your home might be worth? Contact us for a FREE valuation!

Our team is ready to help you sell your home for the highest possible price ASAP
Bought with BHHS C Dan Joyner - Midtown
Get More Information







