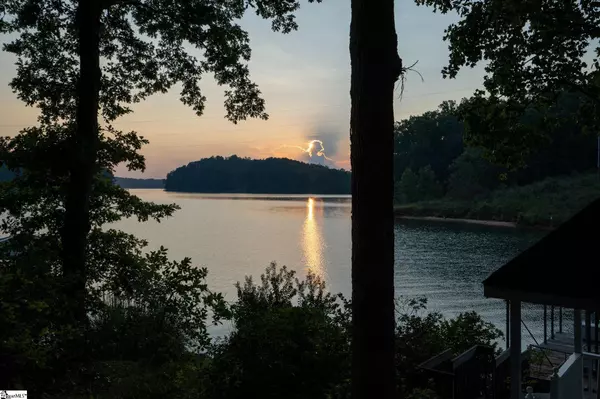$1,150,000
$1,295,000
11.2%For more information regarding the value of a property, please contact us for a free consultation.
7 Beds
4 Baths
3,385 SqFt
SOLD DATE : 11/04/2021
Key Details
Sold Price $1,150,000
Property Type Single Family Home
Sub Type Single Family Residence
Listing Status Sold
Purchase Type For Sale
Approx. Sqft 4200-4399
Square Footage 3,385 sqft
Price per Sqft $339
MLS Listing ID 1453021
Sold Date 11/04/21
Style Traditional
Bedrooms 7
Full Baths 3
Half Baths 1
HOA Fees $20/ann
HOA Y/N yes
Year Built 1993
Annual Tax Amount $2,429
Lot Size 1.250 Acres
Lot Dimensions 84 x 593 x 95 x 604
Property Sub-Type Single Family Residence
Property Description
Inspiration lives well at 152 E Cove Drive, where privacy, space, and the splendor of Lake Keowee unfold across a residence like no other. Panoramic lake views, exquisite outdoor living features, seamless indoor-outdoor entertaining, all come together with a more than ideal location approximately 10-12 miles from Clemson, Seneca & Pickens convenient to shopping, restaurants and more. This spacious 4200 sq ft., 3-level lake home is located on an absolutely beautiful 1.25 Acre gently sloping lot where boundaries are removed and the connection between people, place, and serenity are celebrated with friends & family. Whether you are a weekend guest, leasing for a summer rental, or enjoying the benefits of a second home purchase, 152 East Cove will immediately bring on a subtle calmness from busy day-to-day life. You can't help but slow down & put the phone aside and simply appreciate the gorgeous mountain and lake views from every angle of this incredible home. From the moment you step into this 7 BR, 3 1/2 bath spacious floor plan, it feels like home. The Great Room offers solid wood beams and a soaring 2 story stone fireplace that leads out to the outdoor terrace and screened porch with unique hardwood flooring & ceiling fans for relaxing any time of the year. The Great Room, Kitchen & Dining Area flow seamlessly with the gleaming heart of pine flooring so everyone can enjoy family memories together. Even the kids in the upstairs 12 x 26 loft! The sparkling white kitchen boasts double ovens & custom cabinets galore. The Dining Area is surrounded by lake views & has the best view of the manicured putting green. A Guest Bedroom and the Master Bedroom Suite are located on the main level. More than a bedroom, the Master Suite serves as a retreat within the retreat – where the lakefront serenity and sounds of the waterfall can be enjoyed from the comforts of the King Bed to the Studio Loft above. This flexible lake home floor plan is also perfect for Seniors with no steps from the oversized garage into the main residence. Comfortable and practical, the four upstairs bedrooms and loft bring an additional sense of belonging and fun for all of your family and guests. Dedicated to activity and only steps from the lake, the basement Bonus Room offers the perfect entertainment space with a pool table and ping pong table, rewarding each win with a jump off the two-story dock! The landscaping design features an incredible custom waterfall that pours into Lake Keowee & beautiful native azaleas accented with natural rock-lined pathways. Bricks from the old Easley Alice Mill, inspired by Old Charleston cobblestone streets, outline the wall surrounding the awesome putting green. This is what life is all about, relaxing in the gazebo, cooking out on the lower terrace, throwing a rod off the top deck, and watching the sunset. The simple life can be yours & memories made that will last a lifetime @ 152 East Cove Drive.
Location
State SC
County Pickens
Area 065
Rooms
Basement Partially Finished, Full, Walk-Out Access, Interior Entry
Interior
Interior Features High Ceilings, Ceiling Fan(s), Ceiling Blown, Ceiling Cathedral/Vaulted, Ceiling Smooth, Open Floorplan, Tub Garden, Walk-In Closet(s)
Heating Electric, Forced Air, Multi-Units
Cooling Attic Fan, Central Air, Electric, Multi Units
Flooring Carpet, Ceramic Tile, Wood, Vinyl
Fireplaces Number 2
Fireplaces Type Wood Burning, Masonry
Fireplace Yes
Appliance Dishwasher, Oven, Electric Cooktop, Electric Oven, Double Oven, Microwave, Electric Water Heater
Laundry Sink, 1st Floor, Walk-in, Electric Dryer Hookup, Laundry Room
Exterior
Exterior Feature Boat Slip, Dock, Outdoor Fireplace
Parking Features Attached, Paved, Easement, Shared Driveway, Garage Door Opener, Side/Rear Entry
Garage Spaces 2.0
Community Features Street Lights
Utilities Available Cable Available
Waterfront Description Lake, Waterfront
View Y/N Yes
View Mountain(s)
Roof Type Architectural
Garage Yes
Building
Lot Description 1 - 2 Acres, Sloped, Few Trees
Story 2
Foundation Basement
Builder Name Ted Youngblood
Sewer Septic Tank
Water Public, Six Mile
Architectural Style Traditional
Schools
Elementary Schools Six Mile
Middle Schools Rc Edwards
High Schools D. W. Daniel
Others
HOA Fee Include None
Acceptable Financing USDA Loan
Listing Terms USDA Loan
Read Less Info
Want to know what your home might be worth? Contact us for a FREE valuation!

Our team is ready to help you sell your home for the highest possible price ASAP
Bought with Keller Williams Easley/Powd
Get More Information







