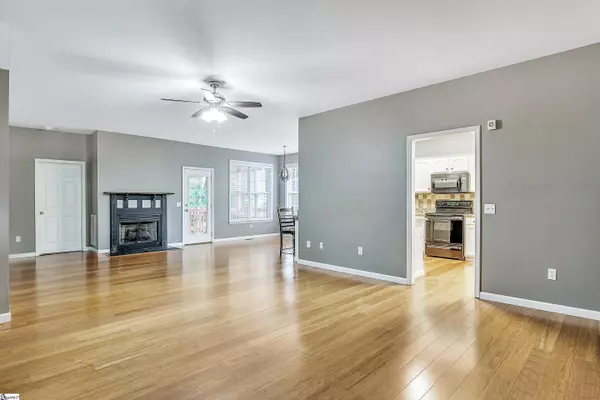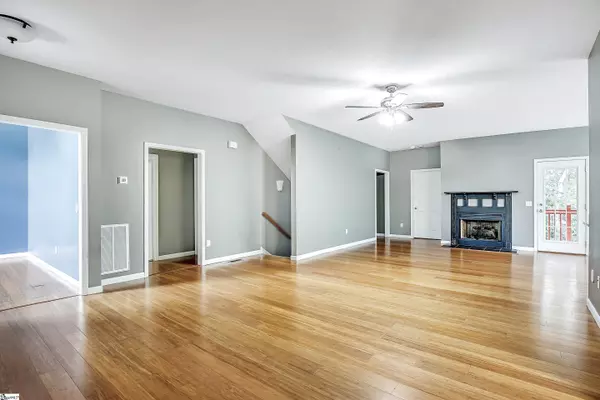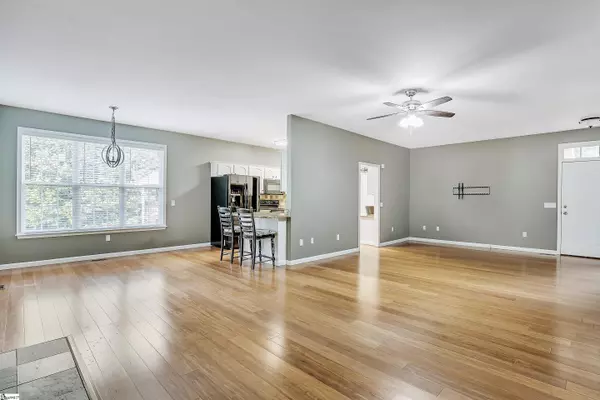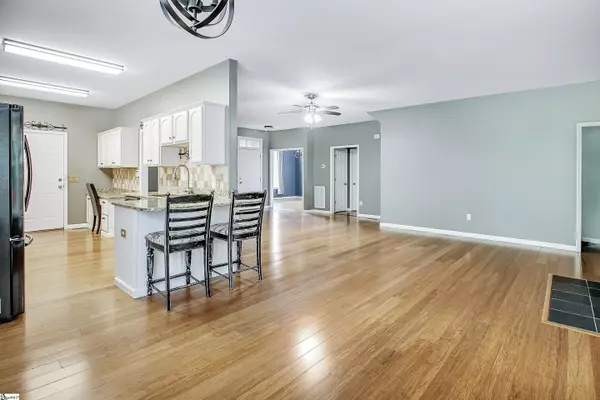$380,000
$390,000
2.6%For more information regarding the value of a property, please contact us for a free consultation.
4 Beds
4 Baths
3,315 SqFt
SOLD DATE : 10/22/2021
Key Details
Sold Price $380,000
Property Type Single Family Home
Sub Type Single Family Residence
Listing Status Sold
Purchase Type For Sale
Square Footage 3,315 sqft
Price per Sqft $114
Subdivision Hampton Farms
MLS Listing ID 1452899
Sold Date 10/22/21
Style Traditional
Bedrooms 4
Full Baths 4
HOA Fees $20/ann
HOA Y/N yes
Annual Tax Amount $1,947
Lot Size 10,890 Sqft
Property Description
You’re home! 403 Hampton Farms Trail is a gorgeous 4 bed/4 bath home on a cul-de-sac lot with a large, fully fenced backyard. As you enter the home you find yourself in the large Great Room with sight lines to the back deck and kitchen. The Great Room boasts a gas fireplace, plenty of room for a large sectional or vignettes of seating and opens to the breakfast room and kitchen. Off the Great Room is a bright flex room with vaulted ceilings that would make a great home office or formal dining room. The kitchen boasts granite countertops, tile backsplash, peninsula for seating or serving, and built-in desk area that is just perfect for charging phones and laptops, dropping the mail, or getting some work done while cooking dinner! There is access from the kitchen to the garage for added convenience. The breakfast area is full of sunlight and overlooks the deck and backyard. Such a peaceful area to enjoy dinner with family and friends. Back off the Great Room you will find access to the upper and lower levels as well as the Master Suite. The Master suite features a deep trey ceiling, soothing colors and attached bath. The master bath has a large walk-in closet with shelves in place, bathroom with dual vanities, a deep jetted tub with a window above, and separate shower. On the top floor you will find the fourth bedroom, or you could use this a bonus room, home office, homeschool room, or a second master suite. This room is spacious and comes with a large closet, full bath, and attic access for additional storage. The bottom floor features a full walkout basement complete with a main room, large bedroom, full bath, and walk in laundry room. The main room features a wet bar and has room for a small refrigerator-making this the most flexible space in the home! With entrances from both the main home and the outdoors you could use this space as a private office, living space for an elderly parent or college child home for a holiday break, media room and more! There is access from this floor to a large patio and the fenced backyard. Not only does this home have a wonderful layout, but it is also located literally steps from the Swamp Rabbit Trail, and just minutes from Paris Mountain, Travelers Rest, Furman University, and Cherrydale. It’s not often that you find a home with this flexible layout and great location. Don’t let this one get away!
Location
State SC
County Greenville
Area 061
Rooms
Basement Finished, Full, Walk-Out Access, Interior Entry
Interior
Interior Features High Ceilings, Ceiling Fan(s), Ceiling Cathedral/Vaulted, Ceiling Smooth, Tray Ceiling(s), Central Vacuum, Granite Counters, Open Floorplan, Walk-In Closet(s), Split Floor Plan, Dual Master Bedrooms
Heating Forced Air, Natural Gas
Cooling Central Air, Electric
Flooring Carpet, Ceramic Tile, Laminate
Fireplaces Number 1
Fireplaces Type Gas Log
Fireplace Yes
Appliance Cooktop, Dishwasher, Disposal, Self Cleaning Oven, Electric Cooktop, Electric Oven, Free-Standing Electric Range, Microwave, Gas Water Heater
Laundry In Basement, Walk-in, Laundry Room
Exterior
Parking Features Attached, Paved
Garage Spaces 2.0
Fence Fenced
Community Features None
Utilities Available Cable Available
Roof Type Composition
Garage Yes
Building
Lot Description 1/2 Acre or Less, Cul-De-Sac, Few Trees
Story 1
Foundation Basement
Sewer Public Sewer
Water Public, Greenville Water
Architectural Style Traditional
Schools
Elementary Schools Armstrong
Middle Schools Berea
High Schools Berea
Others
HOA Fee Include None
Read Less Info
Want to know what your home might be worth? Contact us for a FREE valuation!

Our team is ready to help you sell your home for the highest possible price ASAP
Bought with Ponce Realty Group, LLC
Get More Information







