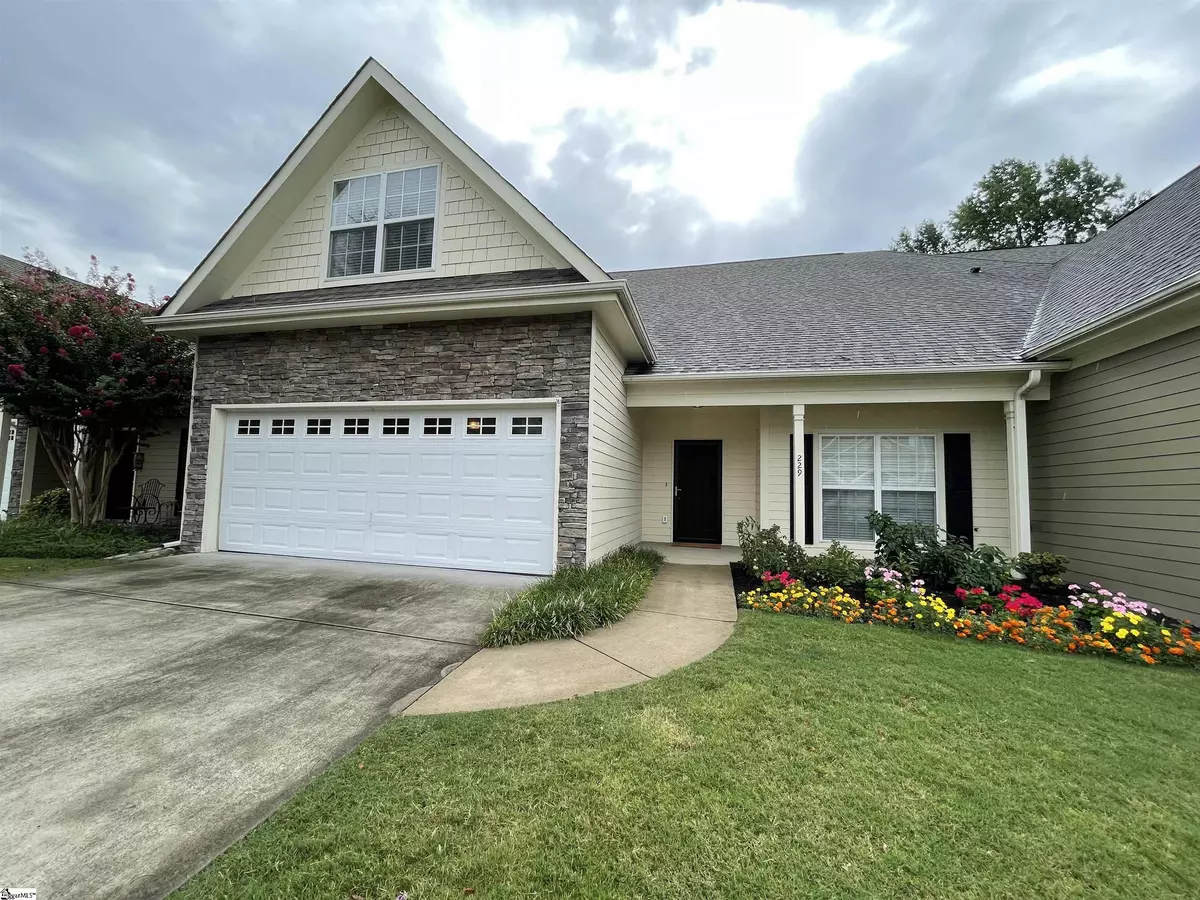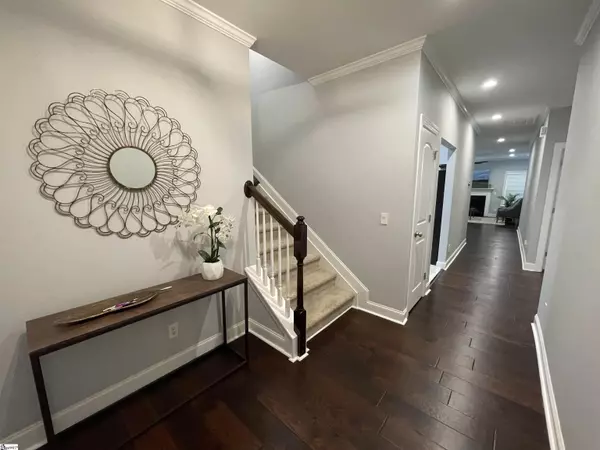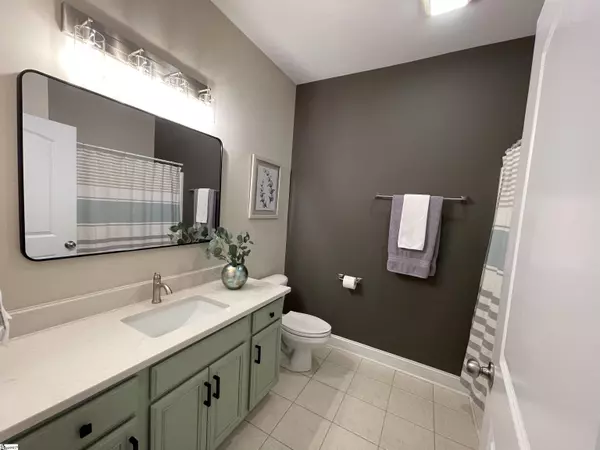$340,000
$340,000
For more information regarding the value of a property, please contact us for a free consultation.
4 Beds
3 Baths
2,545 SqFt
SOLD DATE : 09/30/2021
Key Details
Sold Price $340,000
Property Type Condo
Sub Type Condominium
Listing Status Sold
Purchase Type For Sale
Square Footage 2,545 sqft
Price per Sqft $133
Subdivision Woodruff Crossing, The Townes At
MLS Listing ID 1452496
Sold Date 09/30/21
Style Patio
Bedrooms 4
Full Baths 3
HOA Fees $213/mo
HOA Y/N yes
Annual Tax Amount $1,212
Lot Size 4,399 Sqft
Lot Dimensions 110 x 40
Property Description
Clyde Realty is proud to offer this absolutely immaculate 4 bedroom, 3 full bath townhome in a gated community that rarely has anything come available! And in the most convenient location in town. Upgrades to the already high quality home include but are not limited to • Additional kitchen cabinet space with dual zone wine fridge, granite countertop, and reclaimed walnut floating shelves.. • Hickory hardwood flooring throughout the main level. • Recessed LED lighting throughout. • Marble Tile shower in the Master replacing the original fiberglass unit. • New, quartz vanity countertops in the downstairs bathroom. • New, Rinnai, tankless water heater with recirculation provides endless and nearly instant hot water to all three showers. • Full bath with double door closet making the bonus room that 4th bedroom. • Permanent natural gas line for the outside, Weber Genesis grill or other gas appliances. No more tanks to lug around & fill! The grill may be even be included with an acceptable offer! - -. • Flagstone patio addition to the original outside patio space. You have heard it before, but this on is not going to be on the market long at all! Please contact the Listing Agent with questions comments, concerns, critique or corrections. Buyer or Buyers Agent to verify sq. ft. if these are a material fact to the buyer - - see floorplan in Associated Documents to facilitate measuring.
Location
State SC
County Greenville
Area 032
Rooms
Basement None
Interior
Interior Features High Ceilings, Ceiling Fan(s), Ceiling Smooth, Central Vacuum, Granite Counters, Open Floorplan, Walk-In Closet(s), Wet Bar, Countertops – Quartz, Pantry
Heating Electric, Forced Air
Cooling Central Air, Electric
Flooring Carpet, Ceramic Tile, Wood
Fireplaces Number 1
Fireplaces Type Gas Log
Fireplace Yes
Appliance Gas Cooktop, Dishwasher, Disposal, Free-Standing Gas Range, Self Cleaning Oven, Refrigerator, Gas Oven, Microwave, Tankless Water Heater
Laundry 1st Floor, Laundry Room
Exterior
Parking Features Attached, Paved, Garage Door Opener
Garage Spaces 2.0
Community Features Gated, Street Lights, Sidewalks, Other, Lawn Maintenance, Landscape Maintenance
Utilities Available Underground Utilities, Cable Available
Roof Type Architectural
Garage Yes
Building
Lot Description Sidewalk, Sprklr In Grnd-Full Yard
Story 1
Foundation Slab
Sewer Public Sewer
Water Public
Architectural Style Patio
Schools
Elementary Schools Mauldin
Middle Schools Mauldin
High Schools Mauldin
Others
HOA Fee Include Common Area Ins., Maintenance Structure, Insurance, Maintenance Grounds, Pest Control, Pool, Recreation Facilities, Security, Street Lights, Other/See Remarks, Termite Contract, By-Laws, Restrictive Covenants
Read Less Info
Want to know what your home might be worth? Contact us for a FREE valuation!

Our team is ready to help you sell your home for the highest possible price ASAP
Bought with Re/Max Realty Professionals






