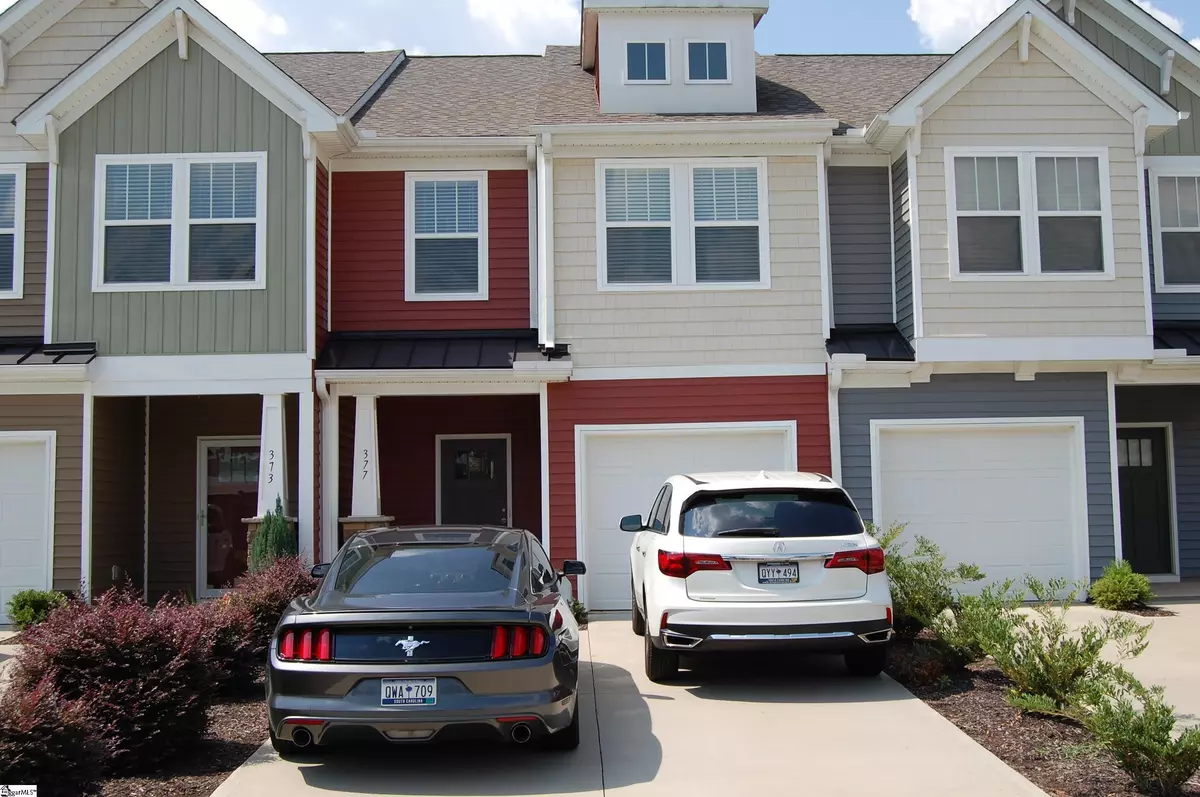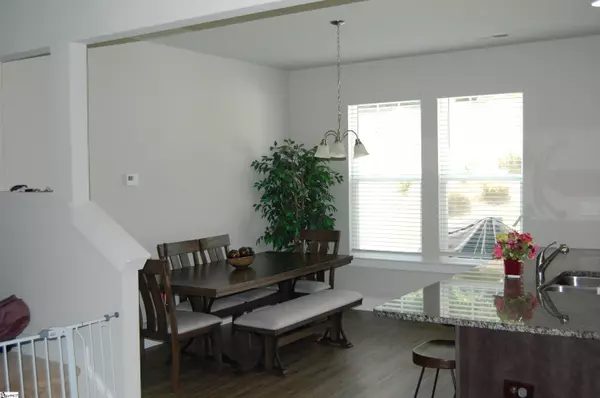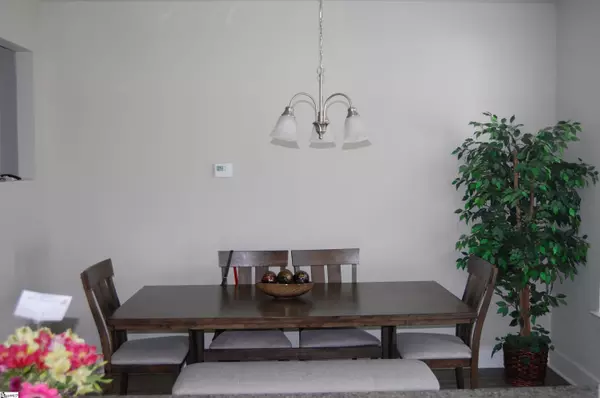$199,000
$199,900
0.5%For more information regarding the value of a property, please contact us for a free consultation.
3 Beds
3 Baths
1,634 SqFt
SOLD DATE : 10/22/2021
Key Details
Sold Price $199,000
Property Type Townhouse
Sub Type Townhouse
Listing Status Sold
Purchase Type For Sale
Square Footage 1,634 sqft
Price per Sqft $121
Subdivision Fairmont Ridge
MLS Listing ID 1452810
Sold Date 10/22/21
Style Craftsman
Bedrooms 3
Full Baths 2
Half Baths 1
HOA Fees $125/mo
HOA Y/N yes
Annual Tax Amount $1,035
Lot Dimensions 19 x 20 x 97 x 97
Property Description
Luxury and Affordability all wrapped up into one beautiful Craftsman Style Townhome! You will appreciate the double parking concrete driveway with an attached garage with ample parking for multiple cars. Open your front door to an amazing foyer and bright open floor plan, adjoining living room, kitchen and breakfast nook with plenty of light. The pantry provides ample storage with plenty of shelves for storage. The granite island will provide ample space for prepping and entertaining your treasured guests. Owner's private bedroom presents itself as a divine Master Suite with massive windows with a garden like view. A sleek en-suite master bath with double sinks with cultured marble counter tops. Enjoy gatherings in your generously-sized patio and backyard. Outdoor storage closet included in this wonderful home. This community is situated in Booming Duncan SC minutes commute to expressways and all amenities. This is a house you would be proud to call home. Please note that seller cannot close before October 22, 2021
Location
State SC
County Spartanburg
Area 033
Rooms
Basement None
Interior
Interior Features Ceiling Smooth, Granite Counters, Open Floorplan, Walk-In Closet(s)
Heating Electric, Forced Air
Cooling Central Air, Electric
Flooring Carpet, Wood
Fireplaces Type None
Fireplace Yes
Appliance Dishwasher, Disposal, Free-Standing Gas Range, Refrigerator, Microwave, Electric Water Heater
Laundry Laundry Closet, Laundry Room, Gas Dryer Hookup
Exterior
Parking Features Attached, Paved
Garage Spaces 1.0
Community Features Common Areas, Street Lights, Lawn Maintenance
Utilities Available Cable Available
Roof Type Composition
Garage Yes
Building
Story 2
Foundation Slab
Sewer Public Sewer
Water Public, SJWD
Architectural Style Craftsman
Schools
Elementary Schools River Ridge
Middle Schools Florence Chapel
High Schools James F. Byrnes
Others
HOA Fee Include Common Area Ins., Electricity, Maintenance Structure, Maintenance Grounds, Street Lights, Trash, Termite Contract
Read Less Info
Want to know what your home might be worth? Contact us for a FREE valuation!

Our team is ready to help you sell your home for the highest possible price ASAP
Bought with SLV Realty LLC






