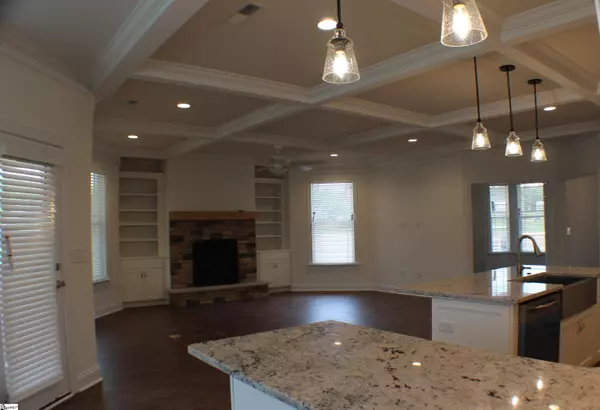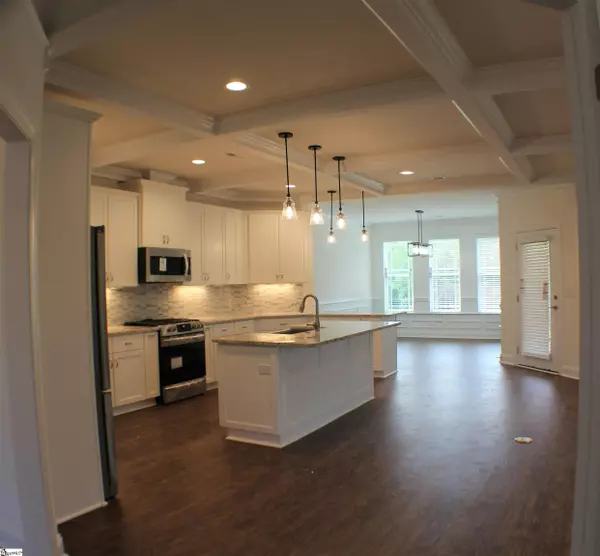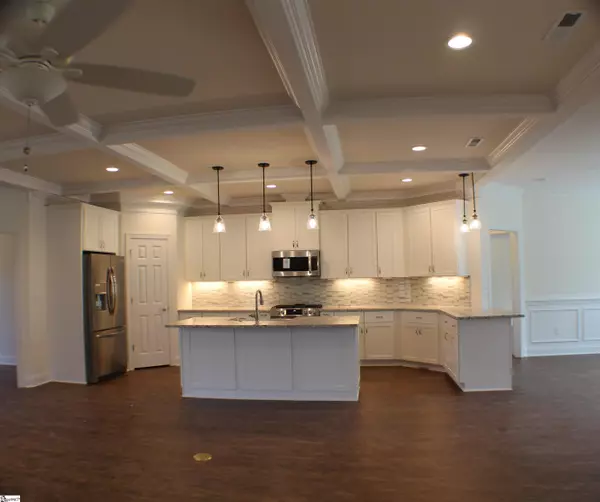$495,386
$495,386
For more information regarding the value of a property, please contact us for a free consultation.
3 Beds
3 Baths
2,983 SqFt
SOLD DATE : 08/24/2021
Key Details
Sold Price $495,386
Property Type Single Family Home
Sub Type Single Family Residence
Listing Status Sold
Purchase Type For Sale
Square Footage 2,983 sqft
Price per Sqft $166
Subdivision The Farms At Spearman Road
MLS Listing ID 1452943
Sold Date 08/24/21
Style Craftsman
Bedrooms 3
Full Baths 3
HOA Y/N yes
Year Built 2021
Annual Tax Amount $101
Lot Size 0.600 Acres
Property Description
The Hillcrest floor plan with over 2800 sq ft with many upgrades included in price Luxury Vinyl Tile, ceramic tile, ceramic tile shower, granite, covered screened porch, crawl space, etc. The 3 bedroom and 3 bath has a bonus room upstairs. You walk into the house to see stone fireplace with gas logs, the dining room on the left with wainscoting and crown molding over to the living room with the beautiful coffered ceiling above with crown molding turn to your right is the Kitchen with granite countertops and recessed lighting over to the left is breakfast nook. The covered porch is beside the breakfast nook. The Hillcrest floor plan is a open plan and great for entertaining! The appliance package is Frigidaire Gallery Series in SS and includes gas range, dishwasher, microwave and Refrigerator. The plan has a large master bedroom with trey ceiling and crown molding master bath has separate mosaic ceramic tile shower with glass door, his and hers separate vanities and large walk in closet also has a side entry garage. The house has a .60 acre included. The Farms at Spearman Road is being built in a country setting convenient location to Greenville and Anderson area I 85, Hwy 81 & Hwy 8.
Location
State SC
County Anderson
Area 053
Rooms
Basement None
Interior
Interior Features High Ceilings, Ceiling Fan(s), Ceiling Smooth, Tray Ceiling(s), Central Vacuum, Granite Counters, Open Floorplan, Walk-In Closet(s), Split Floor Plan, Coffered Ceiling(s), Pantry
Heating Electric, Natural Gas
Cooling Central Air, Electric
Flooring Carpet, Ceramic Tile, Wood
Fireplaces Number 1
Fireplaces Type Gas Log
Fireplace Yes
Appliance Gas Cooktop, Dishwasher, Disposal, Refrigerator, Electric Oven, Microwave, Gas Water Heater
Laundry 1st Floor, Walk-in, Laundry Room
Exterior
Parking Features Attached, Paved, Garage Door Opener, Side/Rear Entry, Yard Door
Garage Spaces 3.0
Community Features Common Areas, Street Lights
Utilities Available Underground Utilities, Cable Available
Roof Type Architectural
Garage Yes
Building
Lot Description 1/2 - Acre
Story 1
Foundation Crawl Space
Sewer Septic Tank
Water Public, Powdersville
Architectural Style Craftsman
New Construction Yes
Schools
Elementary Schools Spearman
Middle Schools Wren
High Schools Wren
Others
HOA Fee Include None
Read Less Info
Want to know what your home might be worth? Contact us for a FREE valuation!

Our team is ready to help you sell your home for the highest possible price ASAP
Bought with Keller Williams Upstate Legacy






