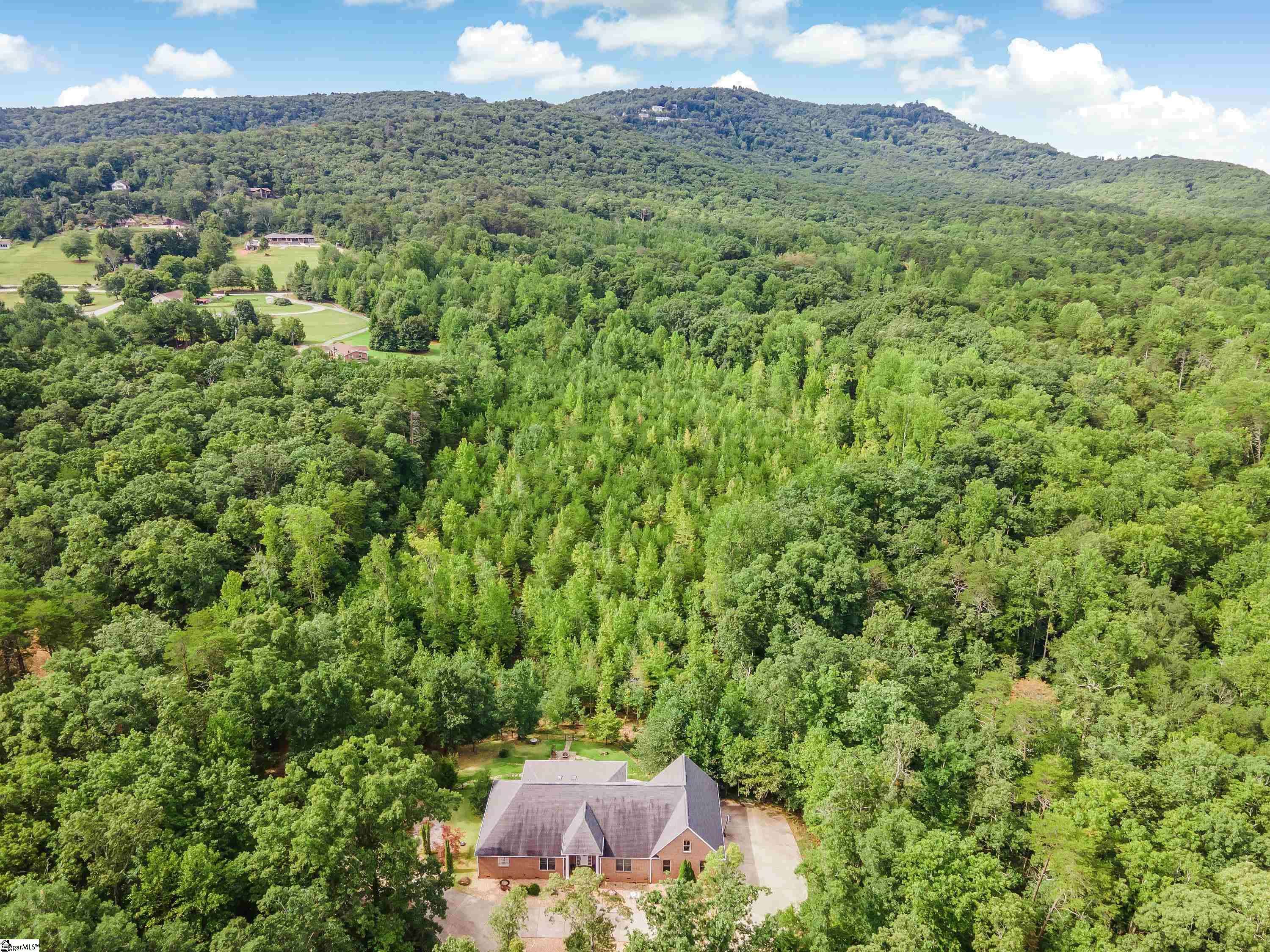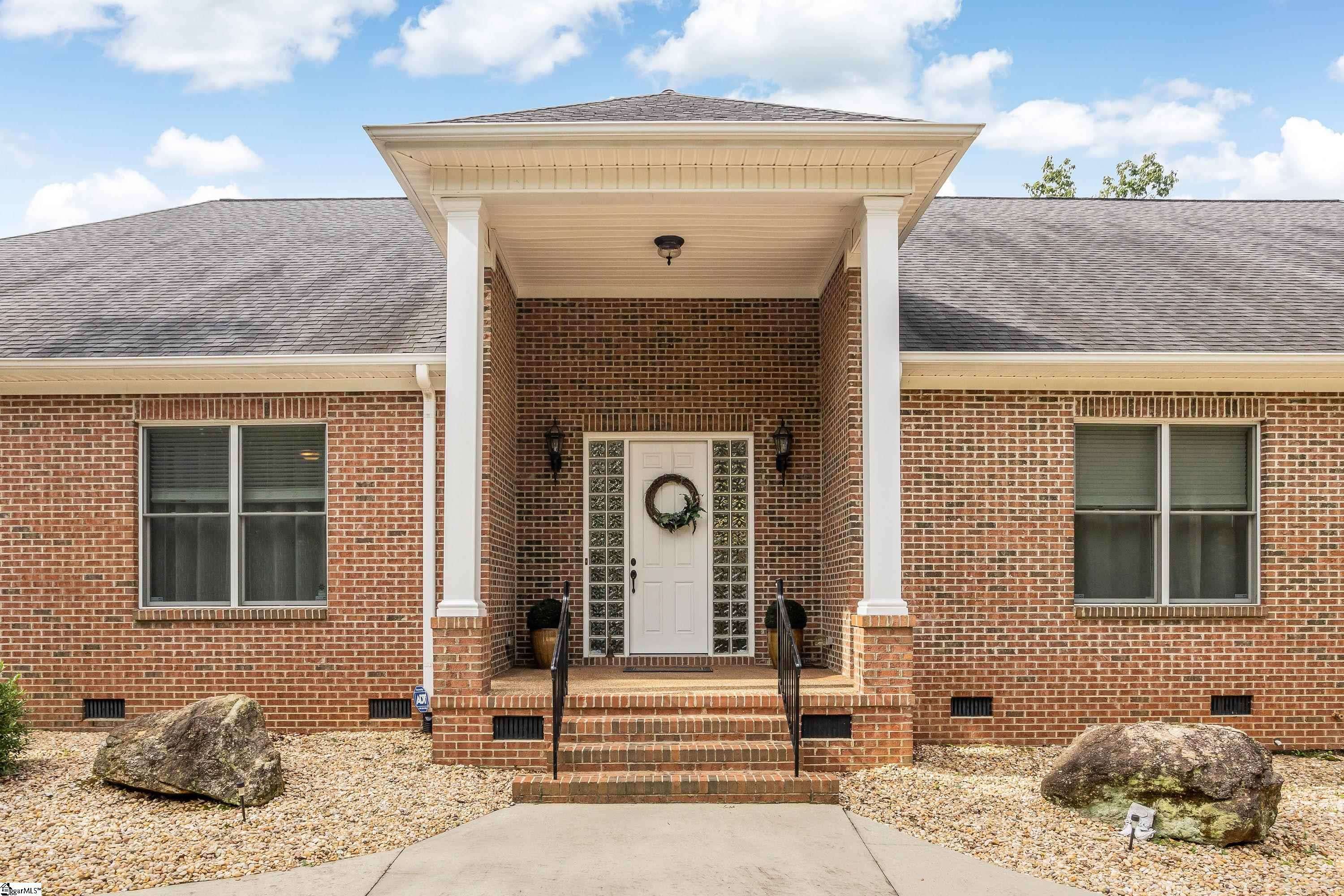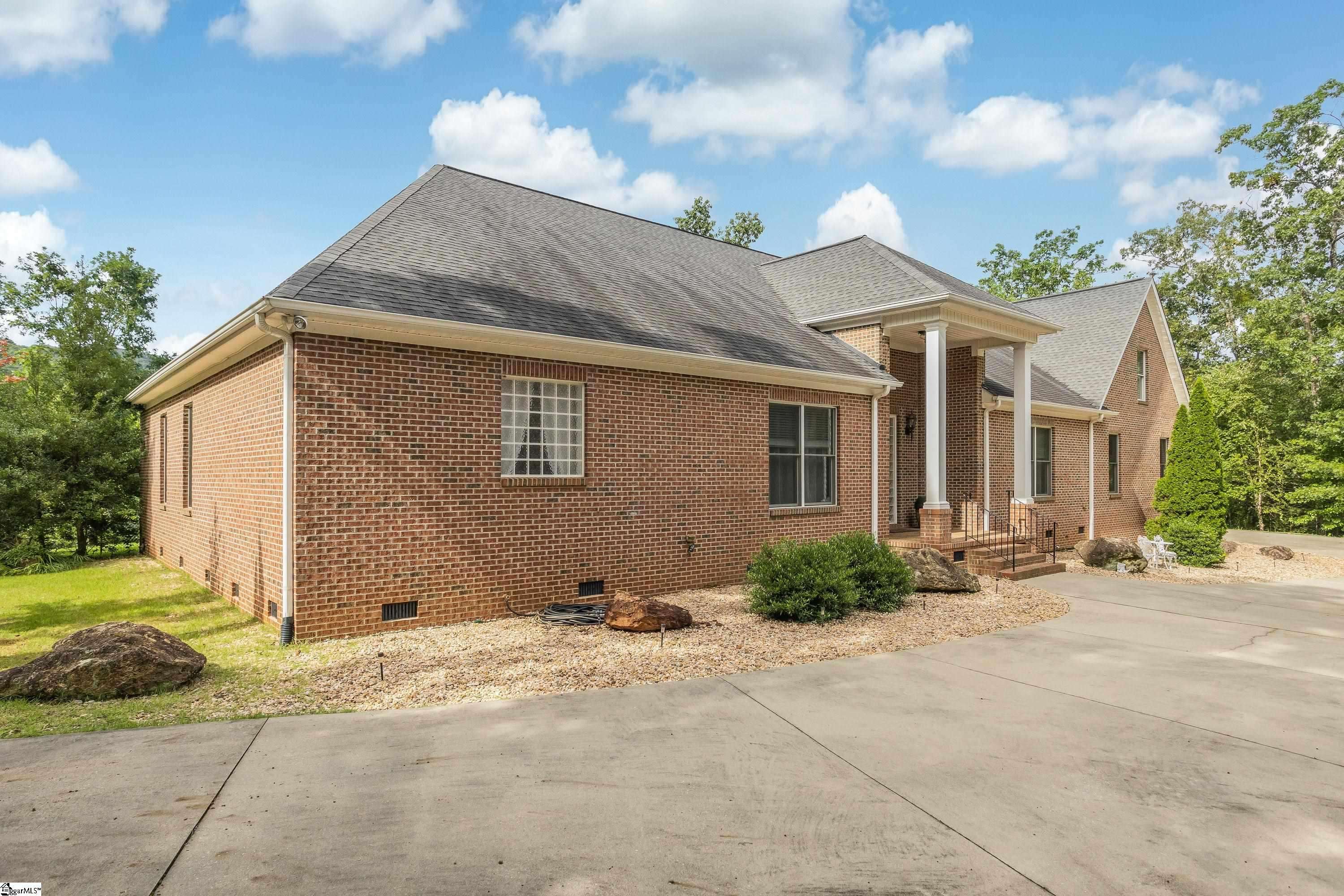$835,000
$849,690
1.7%For more information regarding the value of a property, please contact us for a free consultation.
4 Beds
3 Baths
3,900 SqFt
SOLD DATE : 12/29/2021
Key Details
Sold Price $835,000
Property Type Single Family Home
Sub Type Single Family Residence
Listing Status Sold
Purchase Type For Sale
Approx. Sqft 3800-3999
Square Footage 3,900 sqft
Price per Sqft $214
MLS Listing ID 1452638
Sold Date 12/29/21
Style Traditional, European
Bedrooms 4
Full Baths 3
HOA Y/N no
Year Built 2007
Annual Tax Amount $4,015
Lot Size 12.250 Acres
Property Sub-Type Single Family Residence
Property Description
Welcome to the Estate at Wild Orchard, this 12.25 acre property with a direct view of Paris Mountain offers walking trails and ample privacy. Less than 5 minutes to Downtown TR, 10 minutes to Paris Mountain State Park, and 20 minutes to Downtown Greenville--this property is a private retreat with easy access to all of your favorite places! The home is centered around a large open floor plan--with Paris Mountain views from your kitchen, dining, and great rooms. Large great room features fireplace and access to an oversized screen porch. Primary bedroom, secondary bedroom, office/third bedroom on the main level, with additional bedroom, bathroom, and large bonus upstairs. Additional features include 3 car attached garage, secret walkthrough door, and flex spaces! While the home offers ample space for any family, the property is truly one of kind and shouldn't be missed. Schedule your showing today and make sure you set aside time to walk the trails and explore the acreage!
Location
State SC
County Greenville
Area 012
Rooms
Basement None
Interior
Interior Features High Ceilings, Ceiling Fan(s), Ceiling Cathedral/Vaulted, Ceiling Smooth, Granite Counters, Open Floorplan, Tub Garden, Walk-In Closet(s), Pantry
Heating Electric, Forced Air
Cooling Central Air, Electric
Flooring Ceramic Tile, Wood
Fireplaces Number 1
Fireplaces Type Gas Log, Ventless
Fireplace Yes
Appliance Gas Cooktop, Dishwasher, Disposal, Oven, Electric Oven, Microwave, Electric Water Heater
Laundry 1st Floor, Walk-in, Electric Dryer Hookup, Laundry Room
Exterior
Parking Features Attached, Circular Driveway, Parking Pad, Paved
Garage Spaces 3.0
Fence Fenced
Community Features None
Utilities Available Underground Utilities, Cable Available
Waterfront Description Creek
View Y/N Yes
View Mountain(s)
Roof Type Architectural
Garage Yes
Building
Lot Description 10 - 25 Acres, Cul-De-Sac, Sloped, Few Trees, Wooded
Story 1
Foundation Crawl Space
Builder Name Mike Hudson
Sewer Septic Tank
Water Public
Architectural Style Traditional, European
Schools
Elementary Schools Gateway
Middle Schools Northwest
High Schools Travelers Rest
Others
HOA Fee Include None
Read Less Info
Want to know what your home might be worth? Contact us for a FREE valuation!

Our team is ready to help you sell your home for the highest possible price ASAP
Bought with Bluefield Realty Group






