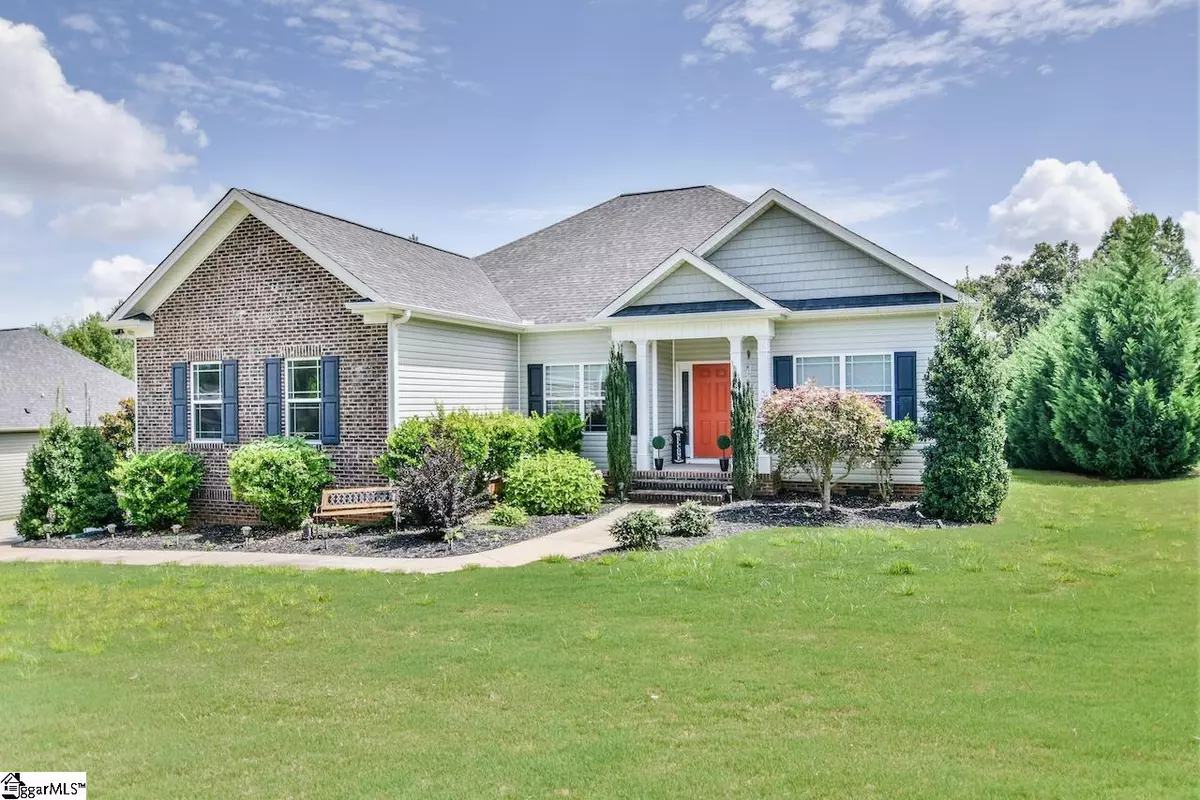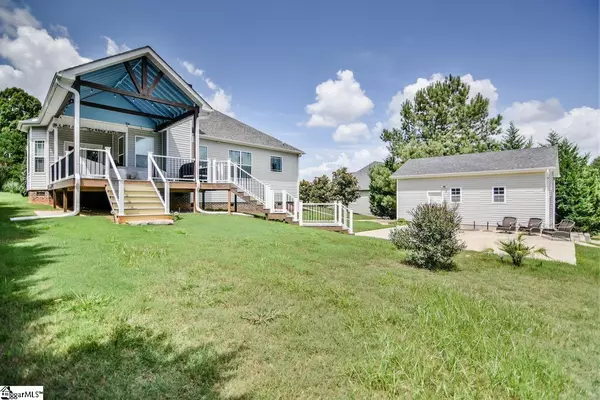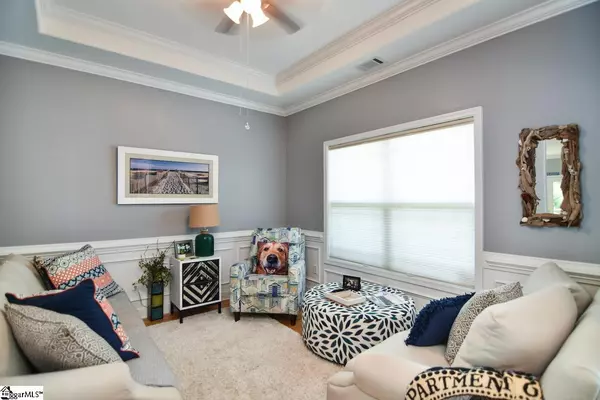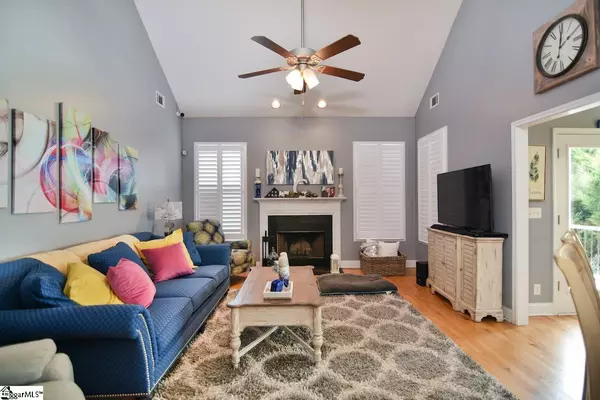$340,000
$324,900
4.6%For more information regarding the value of a property, please contact us for a free consultation.
4 Beds
2 Baths
1,754 SqFt
SOLD DATE : 11/18/2021
Key Details
Sold Price $340,000
Property Type Single Family Home
Sub Type Single Family Residence
Listing Status Sold
Purchase Type For Sale
Square Footage 1,754 sqft
Price per Sqft $193
Subdivision Ladson Lake
MLS Listing ID 1453053
Sold Date 11/18/21
Style Traditional
Bedrooms 4
Full Baths 2
HOA Fees $20/ann
HOA Y/N yes
Year Built 2011
Annual Tax Amount $3,447
Lot Size 0.690 Acres
Property Description
If you're looking for an immaculately kept one level home with a large lot, extra garage space, and lots of charm, then you've found the perfect place! Located a short drive to downtown Simpsonville and Greenville, this gorgeous home will help you relax the minute you walk through the door. Outside, you'll immediately notice the extra detached garage (with electricity, attic storage, AND hot and cold water!), the AMAZING covered deck, a large patio, and the spacious lot. Step inside the front door to the formal living room, which would also make a great playroom or home office. Continue to the den, which features vaulted ceilings, a wood burning fireplace, and a ceiling fan. The kitchen is perfect for the household chef, with granite countertops, plenty of cabinets, a pantry, and counter space for two bar stools. The dining room sits by the french doors to the covered deck, and gives you a great view to enjoy during your meals. Start down the hall, and you'll find four bedrooms, and two full baths. The master suite features a trey ceiling, walk in closet, dual sinks, a garden tub, and a separate shower. The entire home is floored with hardwoods and ceramic tile. The home HVAC is controlled by an app, as well as the door locks. All appliances are staying, including the washer and dryer! The home has a two car attached garage, as well as the one car detached garage with a rollup door and a yard door. Come and see why this may be perfect for your next home!
Location
State SC
County Greenville
Area 042
Rooms
Basement None
Interior
Interior Features High Ceilings, Ceiling Fan(s), Ceiling Cathedral/Vaulted, Ceiling Smooth, Tray Ceiling(s), Granite Counters, Open Floorplan, Tub Garden, Walk-In Closet(s), Pantry
Heating Electric, Forced Air
Cooling Central Air, Electric
Flooring Ceramic Tile, Wood
Fireplaces Number 1
Fireplaces Type Wood Burning
Fireplace Yes
Appliance Dishwasher, Disposal, Dryer, Refrigerator, Washer, Range, Microwave, Electric Water Heater
Laundry 1st Floor, Walk-in, Electric Dryer Hookup, Laundry Room
Exterior
Parking Features Attached, Paved, Garage Door Opener, Side/Rear Entry, Yard Door, Detached, Key Pad Entry
Garage Spaces 3.0
Community Features Other
Utilities Available Underground Utilities, Cable Available
View Y/N Yes
View Water
Roof Type Architectural
Garage Yes
Building
Lot Description 1/2 - Acre, Sloped, Few Trees, Sprklr In Grnd-Partial Yd
Story 1
Foundation Crawl Space
Sewer Septic Tank
Water Public
Architectural Style Traditional
Schools
Elementary Schools Fork Shoals
Middle Schools Ralph Chandler
High Schools Woodmont
Others
HOA Fee Include None
Read Less Info
Want to know what your home might be worth? Contact us for a FREE valuation!

Our team is ready to help you sell your home for the highest possible price ASAP
Bought with Blackstream International RE






