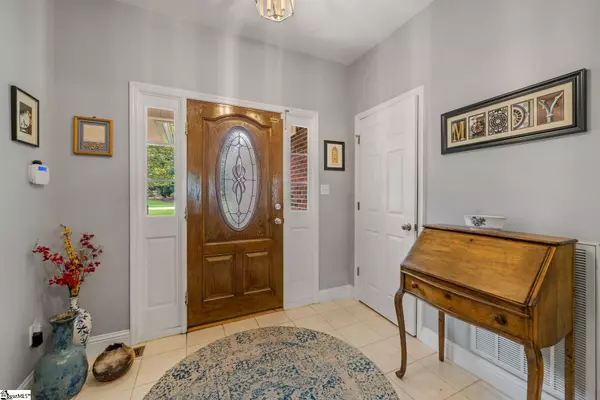$285,000
$249,900
14.0%For more information regarding the value of a property, please contact us for a free consultation.
4 Beds
3 Baths
1,937 SqFt
SOLD DATE : 10/04/2021
Key Details
Sold Price $285,000
Property Type Single Family Home
Sub Type Single Family Residence
Listing Status Sold
Purchase Type For Sale
Square Footage 1,937 sqft
Price per Sqft $147
Subdivision Sterling Estate
MLS Listing ID 1453187
Sold Date 10/04/21
Style Traditional
Bedrooms 4
Full Baths 2
Half Baths 1
HOA Fees $33/ann
HOA Y/N yes
Year Built 2000
Annual Tax Amount $1,406
Lot Size 0.370 Acres
Lot Dimensions 121 x 160 x 104 x 158
Property Description
This stunning brick home sitting proudly on a spacious lot is waiting for you in Sterling Estate! Entering the home, you will be in awe of the soaring vaulted ceilings, handsome hardwood floors, and the abundance of natural light that will guide you throughout. The living room features some attractive built-in shelving and a cozy fireplace with an incredibly opulent mantel. The eat-in-kitchen boasts granite countertops, an ample amount of storage, and a spacious dining area. The formal dining room with its crown molding and chair railing will be the perfect setting for those lavish holiday feasts and meals with the ones you love. Your master bedroom is a true retreat with its tray ceiling adorned with crown molding, walk-in closet, and en suite bathroom with dual vanities, a jetted garden tub, and a step-in shower. The other 3 bedrooms are perfect in size and share access to a full hall bath. This wonderful home also provides you with access to a laundry room, half bath, and attached 2 car garage for your convenience! In back, relax or grill out on the deck while the kids play in the expansive yard. You will fall in love with life at Sterling Estate with amenities such as a clubhouse and neighborhood pool. Conveniently located near shopping and dining. Come see your new home today!
Location
State SC
County Spartanburg
Area 015
Rooms
Basement None
Interior
Interior Features Granite Counters
Heating Forced Air
Cooling Central Air
Flooring Ceramic Tile, Wood
Fireplaces Number 1
Fireplaces Type Gas Log
Fireplace Yes
Appliance Cooktop, Disposal, Electric Cooktop, Electric Oven, Microwave, Gas Water Heater
Laundry 1st Floor
Exterior
Parking Features Attached, Paved, Garage Door Opener, Side/Rear Entry, Assigned
Garage Spaces 2.0
Community Features Clubhouse, Common Areas, Street Lights, Pool
Utilities Available Underground Utilities
Roof Type Architectural
Garage Yes
Building
Lot Description 1/2 Acre or Less, Few Trees
Story 1
Foundation Crawl Space
Sewer Public Sewer
Water Public
Architectural Style Traditional
Schools
Elementary Schools Boilings Spring
Middle Schools Boiling Springs
High Schools Boiling Springs
Others
HOA Fee Include None
Read Less Info
Want to know what your home might be worth? Contact us for a FREE valuation!

Our team is ready to help you sell your home for the highest possible price ASAP
Bought with Ponce Realty Group, LLC






