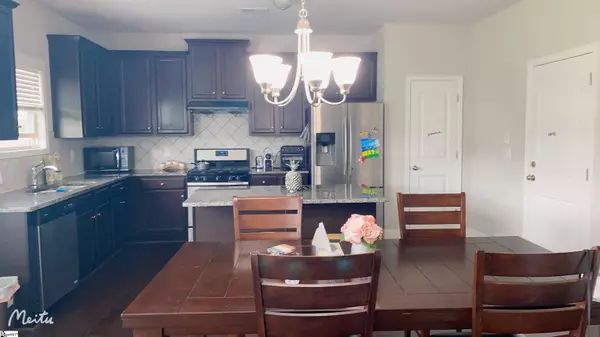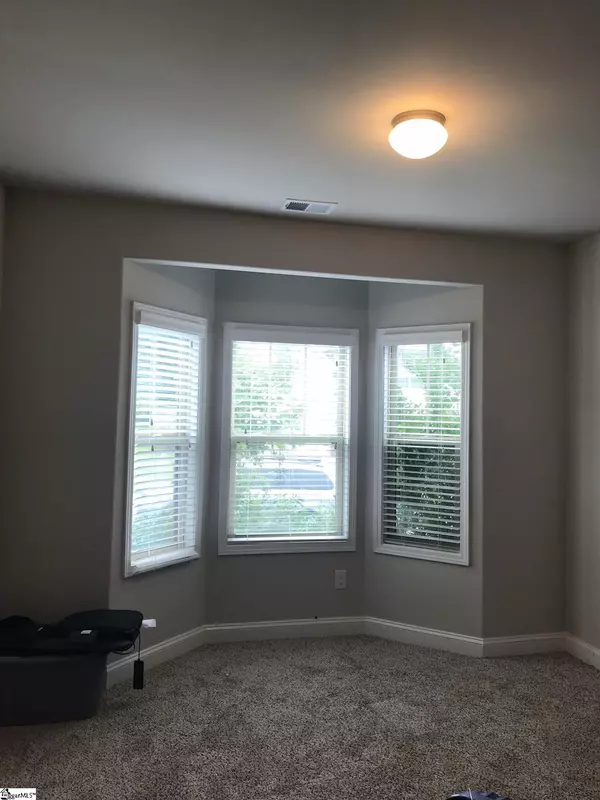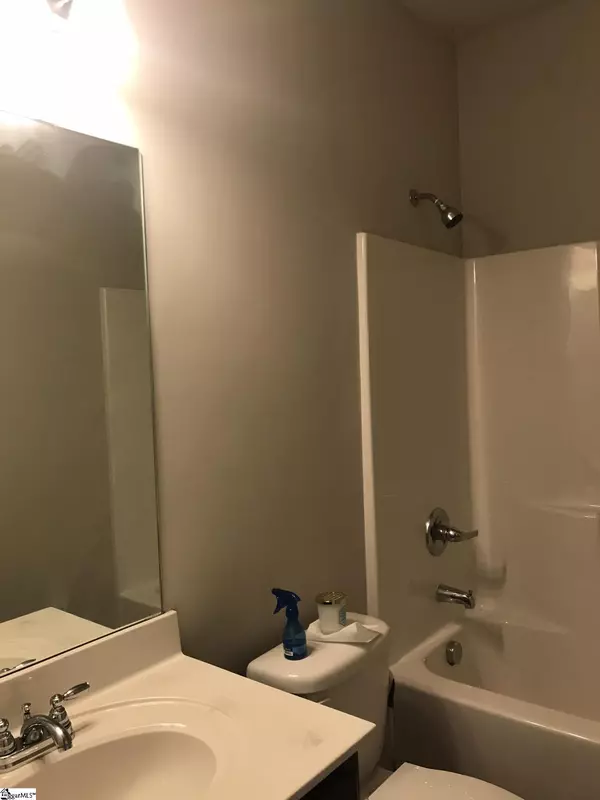$259,000
$259,000
For more information regarding the value of a property, please contact us for a free consultation.
4 Beds
4 Baths
2,665 SqFt
SOLD DATE : 10/15/2021
Key Details
Sold Price $259,000
Property Type Single Family Home
Sub Type Single Family Residence
Listing Status Sold
Purchase Type For Sale
Square Footage 2,665 sqft
Price per Sqft $97
Subdivision Hembree Station
MLS Listing ID 1452532
Sold Date 10/15/21
Style Craftsman
Bedrooms 4
Full Baths 4
HOA Y/N no
Annual Tax Amount $1,709
Lot Size 8,001 Sqft
Lot Dimensions 64 x 125
Property Description
Nice 4 BR 3 BA house plus a bonus/media room located in an established neighborhood at the heart of the Anderson. Built in 2016. Living room features a gas log fireplace and hardwood floor. Kitchen features a granite countertops, tile backsplash, center island, dishwasher, and a gas stove. Guest bedroom and a full bath are located on the main floor. Master suites, two other bedrooms, and a bonus/media room are located on the 2nd floor. Master suites features double vanities, walk-in closet, garden tub, and a separate shower. 2630sf. Fenced backyard. One side of the garage has turned into a storage space plus a full bath. 2nd W&D connection in the garage.
Location
State SC
County Anderson
Area 052
Rooms
Basement None
Interior
Interior Features High Ceilings, Ceiling Smooth, Granite Counters, Open Floorplan, Walk-In Closet(s)
Heating Electric, Forced Air
Cooling Central Air, Electric
Flooring Carpet, Wood, Vinyl
Fireplaces Number 1
Fireplaces Type Gas Log, Ventless
Fireplace Yes
Appliance Dishwasher, Disposal, Free-Standing Gas Range, Gas Oven, Gas Water Heater, Tankless Water Heater
Laundry 2nd Floor, Garage/Storage, Laundry Room
Exterior
Parking Features Attached, Paved
Garage Spaces 1.0
Fence Fenced
Community Features Street Lights
Utilities Available Underground Utilities, Cable Available
Roof Type Composition
Garage Yes
Building
Lot Description 1/2 Acre or Less
Story 2
Foundation Slab
Sewer Public Sewer
Water Public
Architectural Style Craftsman
Schools
Elementary Schools Whitehall
Middle Schools Lakeside
High Schools Westside
Others
HOA Fee Include None
Read Less Info
Want to know what your home might be worth? Contact us for a FREE valuation!

Our team is ready to help you sell your home for the highest possible price ASAP
Bought with Keller Williams Greenville Cen





