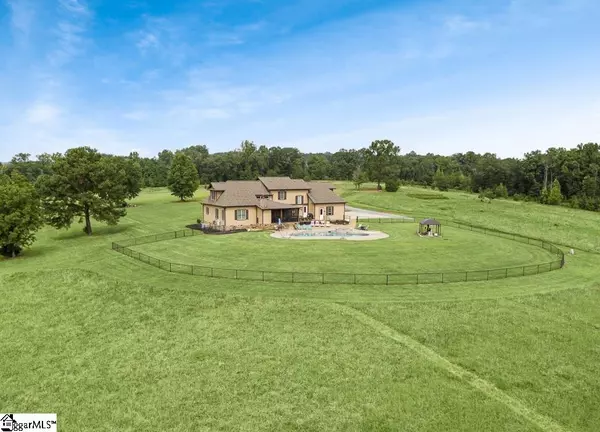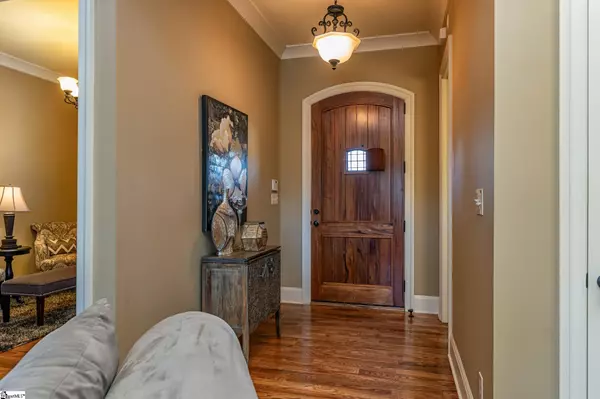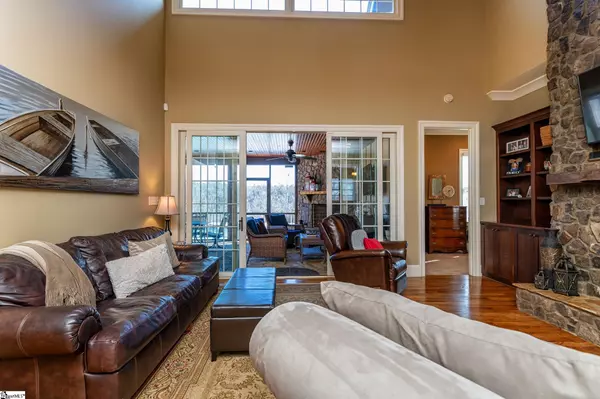$1,089,000
$1,094,000
0.5%For more information regarding the value of a property, please contact us for a free consultation.
4 Beds
4 Baths
4,186 SqFt
SOLD DATE : 12/03/2021
Key Details
Sold Price $1,089,000
Property Type Single Family Home
Sub Type Single Family Residence
Listing Status Sold
Purchase Type For Sale
Square Footage 4,186 sqft
Price per Sqft $260
Subdivision None
MLS Listing ID 1453338
Sold Date 12/03/21
Style Craftsman
Bedrooms 4
Full Baths 3
Half Baths 1
HOA Y/N no
Year Built 2011
Annual Tax Amount $2,955
Lot Size 56.960 Acres
Property Description
Situated down a long, paved driveway on 56.96 unrestricted acres, this one-of-a-kind custom built home offers the very best of country living! Gated at the road and surrounded by open sprawling pastures and a tree-lined perimeter, you'll have the privacy and seclusion you are looking for without sacrificing lifestyle or access to modern conveniences. With high quality finishes and great attention to function and detail, this property is one that is not easily duplicated and is unheard of at this price! A stone rocking chair front porch and arched doorway leads the way into this thoughtfully finished home. From the high ceilings and tasteful trim work to the hardwood floors and beautiful stone fireplaces, the warmth of this space is irresistibly inviting. You will love the livability and flow offered by this layout, with an open concept great for entertaining and just the right amount of definition between rooms. The main living area opens to a spacious stone screened porch centered around a wood burning fireplace and flows out onto an uncovered patio great for grilling out and enjoying time with family and friends. The salt water gunnite pool and spa have all the bells and whistles and can be enjoyed year-round! The cook's kitchen comes complete with high end appliances, gas cook top, wall oven, warming drawer and wine cooler, along with an oversized refrigerator, granite counter tops with bar seating, under cabinet lighting, travertine backsplash and matching stone farmhouse style sink. A walk-in laundry/mudroom is situated between the kitchen and spacious 3 car garage, with separate entrance from the pool area for washing off muddy boots and furry family members! The main level master suite offers his and hers walk in closets and a grand master bath with walk-in shower and soaking tub, heated tile floors, dual vanity, and custom cabinetry for storing toiletries and linens. A study and half bath round out the main level. The second floor features three bedrooms, two with their own full baths, 3 spacious storage closets and a huge bonus room with additional attic storage. Obed creek runs through the property, with fruit trees, wild blackberry bushes and plenty of wildlife. The 120'x35' utility building with electric is a great place to stow equipment. The enclosed workshop area is pre-plumbed for a bathroom and has it's own well and septic tank. Whether you like to farm, hunt, horseback ride, or just enjoy being outdoors, this property truly has it all. Located 5 minutes to the boat launch at Lake Bowen, less than 10 minutes to Highway 26 and 15 minutes to everything you need in nearby Boiling Springs! Just 20 Minutes to Tryon International Equestrian Center and 40 minutes to GSP Int'l Airport.
Location
State SC
County Spartanburg
Area 015
Rooms
Basement None
Interior
Interior Features Bookcases, High Ceilings, Ceiling Fan(s), Ceiling Cathedral/Vaulted, Ceiling Smooth, Granite Counters, Tub Garden, Walk-In Closet(s), Pantry
Heating Forced Air
Cooling Central Air, Electric
Flooring Carpet, Ceramic Tile, Wood
Fireplaces Number 3
Fireplaces Type Gas Log, Ventless, Wood Burning
Fireplace Yes
Appliance Down Draft, Gas Cooktop, Dishwasher, Disposal, Convection Oven, Oven, Refrigerator, Electric Oven, Wine Cooler, Warming Drawer, Microwave, Gas Water Heater, Tankless Water Heater
Laundry Sink, 1st Floor, Walk-in, Laundry Room
Exterior
Exterior Feature Outdoor Fireplace
Parking Features Attached, Paved
Garage Spaces 3.0
Fence Fenced
Pool In Ground
Community Features None
Utilities Available Underground Utilities
Waterfront Description Creek
Roof Type Architectural
Garage Yes
Building
Lot Description 50 - 100 Acres, Pasture, Sloped, Few Trees, Wooded, Sprklr In Grnd-Partial Yd
Story 2
Foundation Crawl Space
Sewer Septic Tank
Water Well, Well
Architectural Style Craftsman
Schools
Elementary Schools New Prospect
Middle Schools Mabry
High Schools Chapman
Others
HOA Fee Include None
Read Less Info
Want to know what your home might be worth? Contact us for a FREE valuation!

Our team is ready to help you sell your home for the highest possible price ASAP
Bought with ChuckTown Homes PB KW






