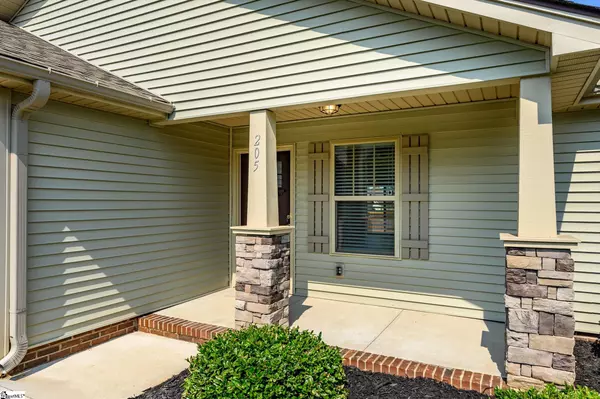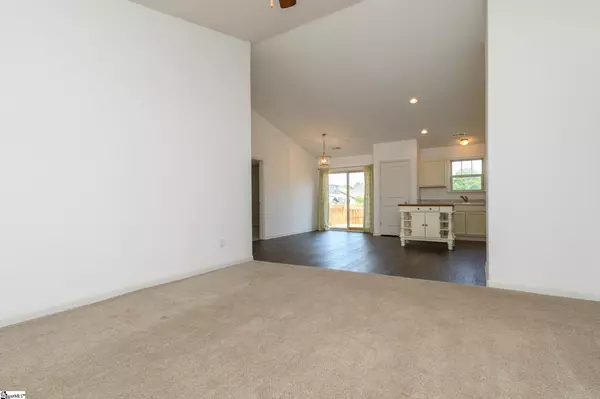$236,000
$224,900
4.9%For more information regarding the value of a property, please contact us for a free consultation.
3 Beds
2 Baths
1,335 SqFt
SOLD DATE : 10/19/2021
Key Details
Sold Price $236,000
Property Type Single Family Home
Sub Type Single Family Residence
Listing Status Sold
Purchase Type For Sale
Square Footage 1,335 sqft
Price per Sqft $176
Subdivision Hampton Farms
MLS Listing ID 1454370
Sold Date 10/19/21
Style Traditional
Bedrooms 3
Full Baths 2
HOA Fees $25/ann
HOA Y/N yes
Annual Tax Amount $1,745
Lot Size 6,969 Sqft
Lot Dimensions 142 x 45 x 123 x 55
Property Description
MINUTES FROM FURMAN, this craftsman style 3/2 in the desirable Hampton Farms subdivision boasts a single-level, split floor plan with a 2 car garage, and a large 12x12 deck overlooking the large fenced backyard. You can't beat the great street appeal with a nice manicured lawn, craftsman garage door, vinyl siding and stacked stone accents. As you walk into your future home, the main living room is completely open and has vaulted ceilings with tons of sunlight and a natural gas log fireplace. This opens up into the hardwood kitchen with ivory cabinets and stainless steel appliances. The spacious tray-ceilinged master features a large master bath with double vanity, standing shower, and garden tub. Enjoy beautiful SC sunsets from the back deck overlooking the large, flat yard surrounded by a well-kept privacy fence. With only a few minute walk to the Swamp Rabbit Trail and Furman University, a 7 minute drive to downtown Travelers Rest and 12 minute drive to downtown Greenville, your new home is at 205 Hampton Farms Trail!
Location
State SC
County Greenville
Area 061
Rooms
Basement None
Interior
Interior Features High Ceilings, Ceiling Fan(s), Ceiling Cathedral/Vaulted, Tray Ceiling(s), Countertops-Solid Surface, Open Floorplan, Walk-In Closet(s), Laminate Counters, Pantry
Heating Forced Air, Natural Gas
Cooling Central Air, Electric
Flooring Carpet, Ceramic Tile, Vinyl
Fireplaces Number 1
Fireplaces Type Gas Log
Fireplace Yes
Appliance Dishwasher, Disposal, Dryer, Refrigerator, Washer, Range, Microwave, Gas Water Heater
Laundry 1st Floor, Walk-in, Electric Dryer Hookup, Laundry Room
Exterior
Exterior Feature Satellite Dish
Parking Features Attached, Paved, Garage Door Opener
Garage Spaces 2.0
Fence Fenced
Community Features Street Lights, Sidewalks
Utilities Available Cable Available
Roof Type Architectural
Garage Yes
Building
Lot Description 1/2 Acre or Less, Sidewalk
Story 1
Foundation Slab
Sewer Public Sewer
Water Public
Architectural Style Traditional
Schools
Elementary Schools Armstrong
Middle Schools Berea
High Schools Berea
Others
HOA Fee Include Street Lights, By-Laws
Read Less Info
Want to know what your home might be worth? Contact us for a FREE valuation!

Our team is ready to help you sell your home for the highest possible price ASAP
Bought with Keller Williams Greenville Cen
Get More Information







