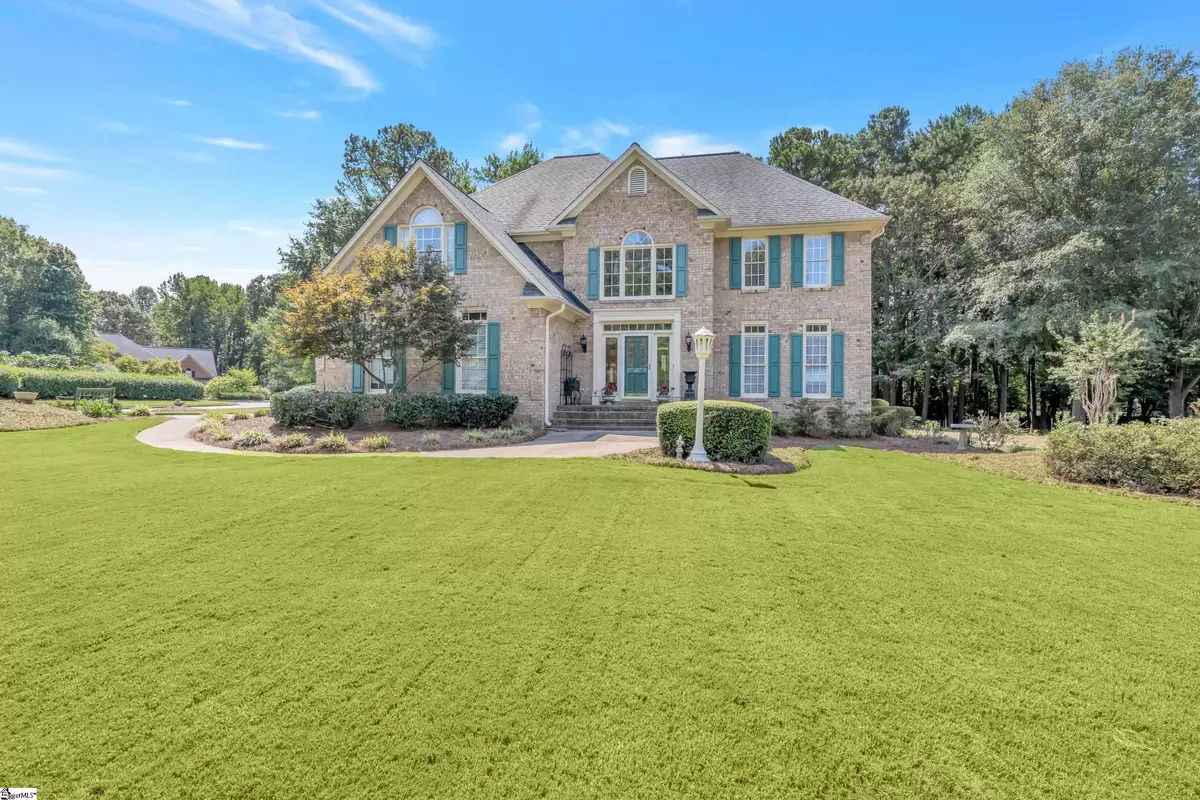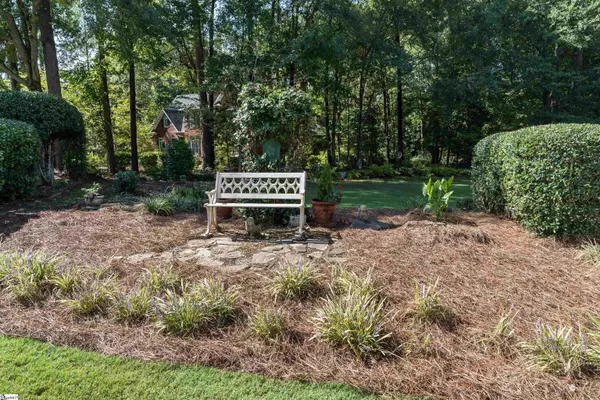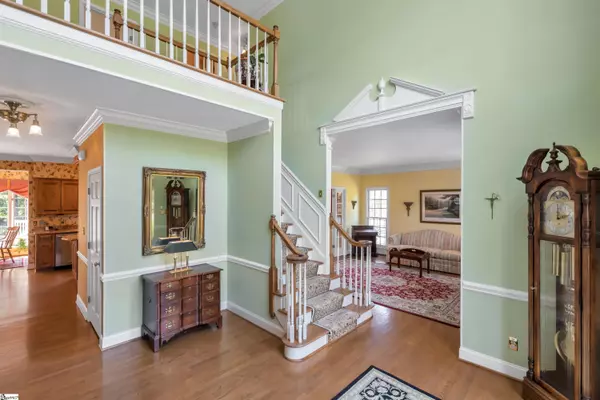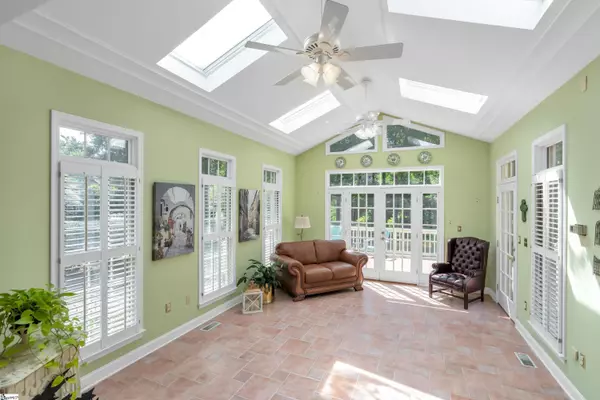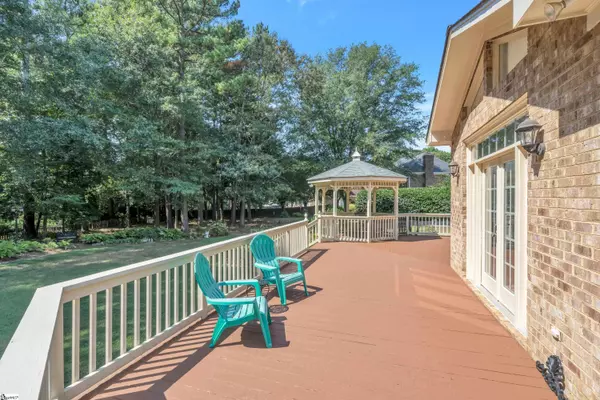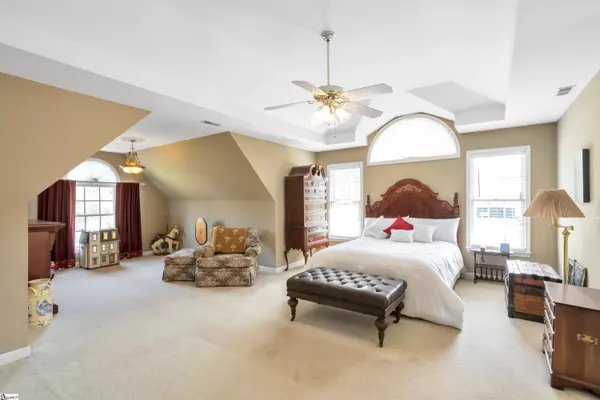$455,000
$450,000
1.1%For more information regarding the value of a property, please contact us for a free consultation.
4 Beds
3 Baths
3,356 SqFt
SOLD DATE : 10/15/2021
Key Details
Sold Price $455,000
Property Type Single Family Home
Sub Type Single Family Residence
Listing Status Sold
Purchase Type For Sale
Square Footage 3,356 sqft
Price per Sqft $135
Subdivision Woodridge
MLS Listing ID 1453899
Sold Date 10/15/21
Style Traditional
Bedrooms 4
Full Baths 2
Half Baths 1
HOA Fees $20/ann
HOA Y/N yes
Year Built 1991
Annual Tax Amount $2,012
Lot Size 0.670 Acres
Property Description
This is it! A true diamond in the rough. You do not want to miss this rare find! A 2-car garage custom built home, located in the most desirable Westside Subdivision- Woodridge. Explore the beautiful interior, once you enter into the two story foyer, with gorgeous hardwood floors on main level, thick crown molding, an openly flowing traditional floor plan, tons of glimmering natural light, and an expansive family room with an ambiance-inducing fireplace, with custom shelving. Be the host with most, in the open concept. Gourmet kitchen, featuring updated stainless-steel appliances, granite countertops and maple solid wood cabinets, that continues to the breakfast nook and sunroom. Sleep easy and find bliss in the primary bedroom upstairs, which has a sizeable closet, an attached en suite, with a glass enclosed shower, custom tilework, double vanity and vaulted ceiling with custom windows that make this bathroom spectacular. Three additional guest bedrooms are abundantly sized ,with dedicated closets and offer tremendous comfort for home offices, children, or overnight visitors. Additional full bath upstairs, with direct access off one of the bedrooms. Venture out into the extensively landscaped yard, you'll want to wonder around for hours, to take in the beauty. So much to see and enjoy. A true paradise, with an enlarged deck, that includes a Gazebo. It's the perfect space for outdoor entertainment. Enjoy the privacy of this residential neighborhood, yet minutes away from dining, shopping, GSP airport and Interstates. District six award winning schools.
Location
State SC
County Spartanburg
Area 033
Rooms
Basement None
Interior
Interior Features 2 Story Foyer, Bookcases, High Ceilings, Ceiling Fan(s), Ceiling Smooth, Central Vacuum, Granite Counters, Open Floorplan, Walk-In Closet(s)
Heating Forced Air, Multi-Units, Natural Gas
Cooling Central Air, Electric
Flooring Carpet, Ceramic Tile, Wood
Fireplaces Number 1
Fireplaces Type Gas Log, Masonry
Fireplace Yes
Appliance Dishwasher, Disposal, Self Cleaning Oven, Convection Oven, Oven, Refrigerator, Electric Cooktop, Electric Oven, Microwave, Gas Water Heater
Laundry 2nd Floor, Walk-in, Laundry Room
Exterior
Parking Features Attached, Paved, Garage Door Opener, Side/Rear Entry, Yard Door
Garage Spaces 2.0
Community Features Street Lights, Playground, Sidewalks
Utilities Available Underground Utilities, Cable Available
Roof Type Architectural
Garage Yes
Building
Lot Description 1/2 - Acre, Corner Lot, Wooded, Sprklr In Grnd-Full Yard
Story 2
Foundation Crawl Space
Sewer Septic Tank
Water Public, Spbg
Architectural Style Traditional
Schools
Elementary Schools West View
Middle Schools Rp Dawkins
High Schools Dorman
Others
HOA Fee Include None
Read Less Info
Want to know what your home might be worth? Contact us for a FREE valuation!

Our team is ready to help you sell your home for the highest possible price ASAP
Bought with Keller Williams Realty

