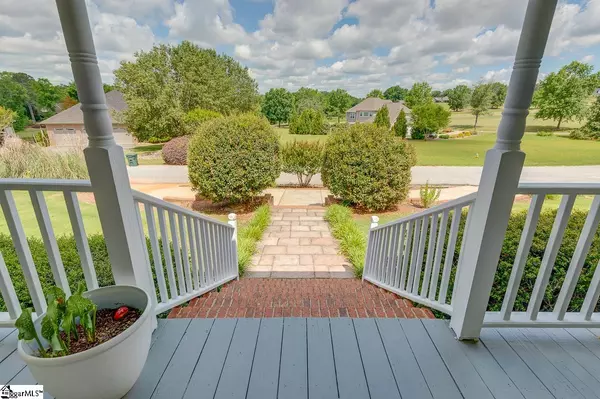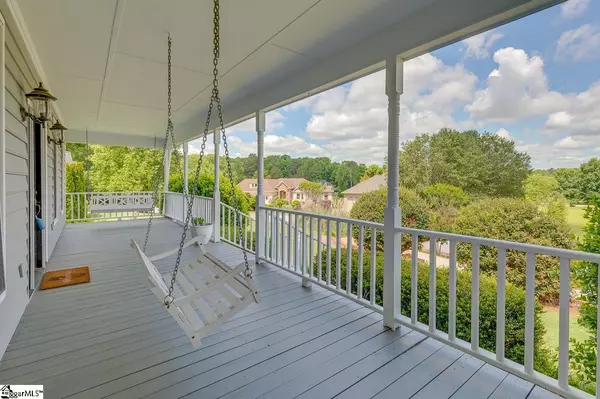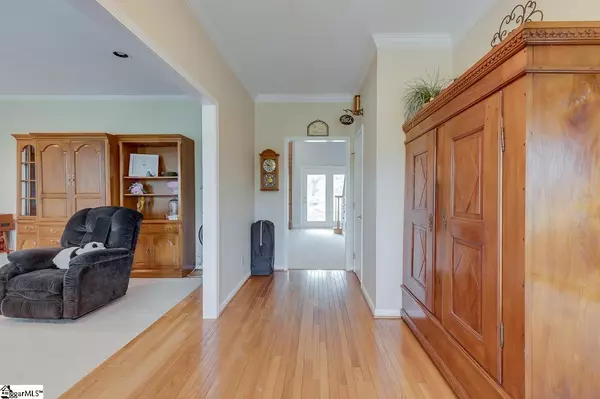$350,000
$360,000
2.8%For more information regarding the value of a property, please contact us for a free consultation.
4 Beds
4 Baths
3,331 SqFt
SOLD DATE : 10/25/2021
Key Details
Sold Price $350,000
Property Type Single Family Home
Sub Type Single Family Residence
Listing Status Sold
Purchase Type For Sale
Square Footage 3,331 sqft
Price per Sqft $105
Subdivision Cross Creek Plantation
MLS Listing ID 1454560
Sold Date 10/25/21
Style Cape Cod
Bedrooms 4
Full Baths 3
Half Baths 1
HOA Fees $58/ann
HOA Y/N yes
Year Built 1992
Annual Tax Amount $1,944
Lot Size 0.370 Acres
Lot Dimensions 100, 135, 12, 129, 148
Property Description
Motivated sellers and price well below market value! Space and storage are definitely not an issue here! With 9' + ceilings throughout, this house has so many options, whether it be for multi-family/generational living. When you walk through the front door you'll be greeted by a large entrance with a great flow. To the left, you'll find a large den that leads into a formal dining room just off the large kitchen with granite countertops a large island, plenty of cabinet space, a workspace, and a breakfast area. The garage gives you plenty of space for 2 cars, a designated golf cart parking and an extra workspace. Above the garage is a large bonus room with ample storage space which would be perfect for working from home or an extra play area! The large living room is located in the middle of the home with a wood burning fireplace. The main floor master bedroom is also large with plenty of natural light with the glass doors that lead right onto the screened in back porch and coy pond. Upstairs you'll find 2 additional bedrooms both having their own full bathrooms. The 3rd bedroom leads into another what could be a 4th bedroom, office, 2nd living space or another home office! With all that is provided inside the home, it sits inside a golf course. THERE'S SOMETHING FOR EVERYONE from a refreshing swim at the pool, to a game of tennis, to a round of golf, or to a relaxing dinner in the clubhouse restaurant -- not to mention being minutes from beautiful lakes or short distance to mountains. Take a look at this homes video tour! https://youtu.be/lvb0uzLJNig
Location
State SC
County Oconee
Area Other
Rooms
Basement None
Interior
Interior Features High Ceilings, Ceiling Fan(s), Ceiling Cathedral/Vaulted, Ceiling Smooth, Granite Counters, Walk-In Closet(s), Dual Master Bedrooms, Pantry
Heating Electric, Gas Available, Forced Air
Cooling Central Air, Electric
Flooring Carpet, Ceramic Tile, Wood, Vinyl
Fireplaces Number 1
Fireplaces Type Gas Log, Wood Burning
Fireplace Yes
Appliance Dishwasher, Disposal, Refrigerator, Electric Cooktop, Electric Water Heater
Laundry Sink, 1st Floor, Walk-in, Electric Dryer Hookup, Laundry Room
Exterior
Parking Features Attached, Parking Pad, Paved, Side/Rear Entry, Workshop in Garage, Yard Door, Key Pad Entry
Garage Spaces 2.0
Community Features Athletic Facilities Field, Clubhouse, Common Areas, Gated, Golf, Street Lights, Playground, Pool, Security Guard, Tennis Court(s), Neighborhood Lake/Pond
Utilities Available Underground Utilities, Cable Available
Waterfront Description Pond
Roof Type Architectural
Garage Yes
Building
Lot Description 1/2 Acre or Less, Corner Lot, Cul-De-Sac, On Golf Course, Sloped
Story 2
Foundation Crawl Space/Slab
Sewer Public Sewer
Water Public
Architectural Style Cape Cod
Schools
Elementary Schools Blue Ridge
Middle Schools Seneca
High Schools Seneca
Others
HOA Fee Include Pool, Recreation Facilities, By-Laws, Restrictive Covenants
Read Less Info
Want to know what your home might be worth? Contact us for a FREE valuation!

Our team is ready to help you sell your home for the highest possible price ASAP
Bought with Non MLS






