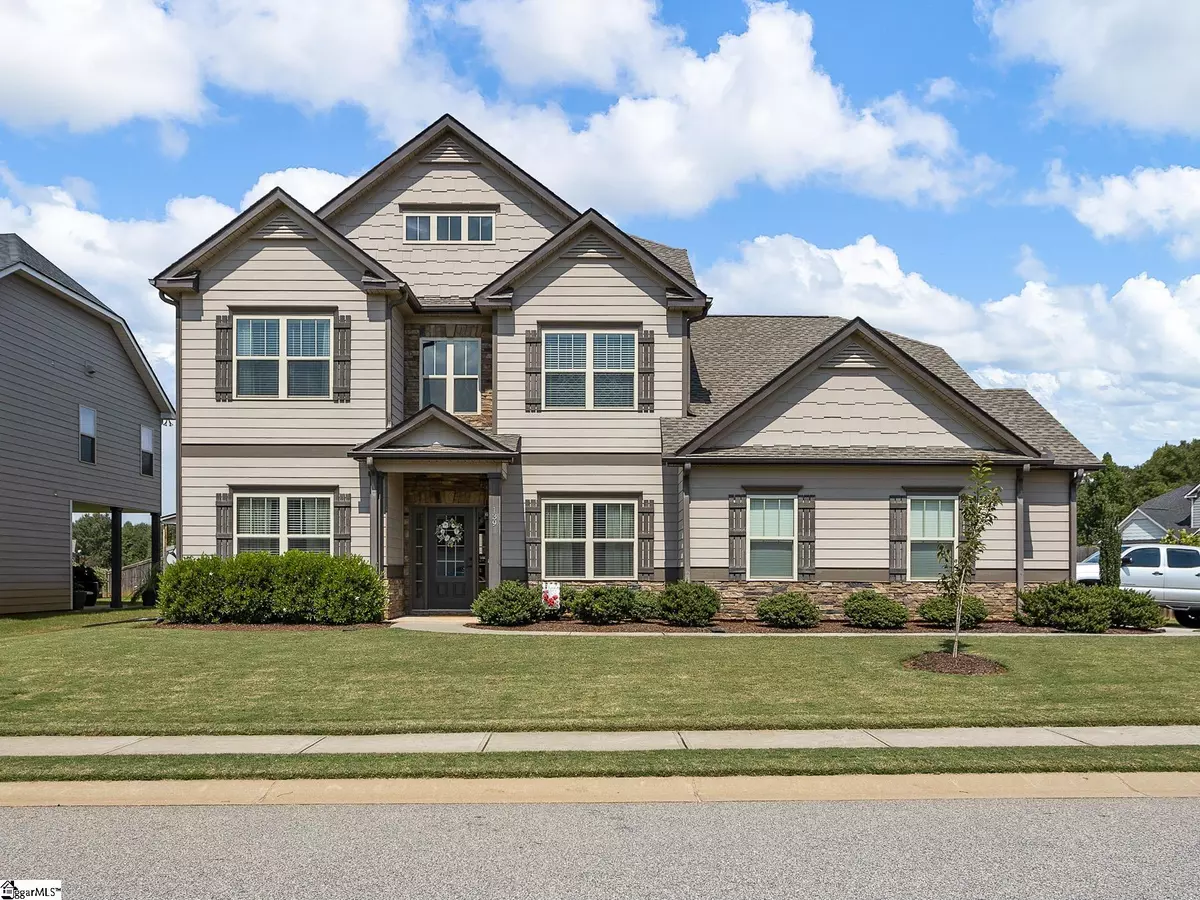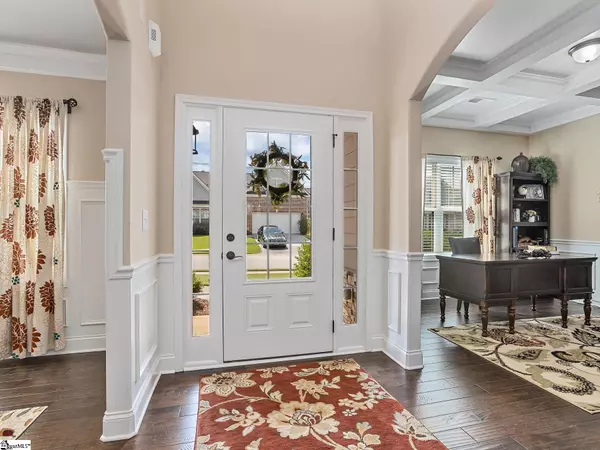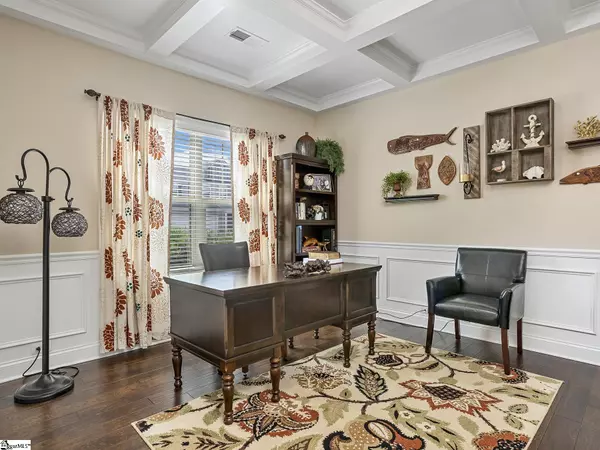$423,000
$409,900
3.2%For more information regarding the value of a property, please contact us for a free consultation.
4 Beds
4 Baths
3,357 SqFt
SOLD DATE : 11/05/2021
Key Details
Sold Price $423,000
Property Type Single Family Home
Sub Type Single Family Residence
Listing Status Sold
Purchase Type For Sale
Square Footage 3,357 sqft
Price per Sqft $126
Subdivision The Manor At Abner Creek
MLS Listing ID 1454366
Sold Date 11/05/21
Style Traditional
Bedrooms 4
Full Baths 3
Half Baths 1
HOA Fees $45/ann
HOA Y/N yes
Year Built 2015
Annual Tax Amount $3,023
Lot Size 10,890 Sqft
Lot Dimensions 101 x 191 x 61 x 125
Property Description
Fall in love with this amazing 4 bedroom, 3 and a half bath home with a Owner's suite ON MAIN FLOOR, located in well established subdivision The Manor at Abner Creek! With over 3,200 square feet this home has all the space you need to live comfortably and stay organized. Two story foyer welcomes you to a formal office with coffered ceiling on your left and to your right is the formal dining room. Through the hallway you're greeted by a expansive great room with floor to ceiling stone fireplace with gas logs. You can enjoy the cozy fireplace from the huge kitchen as well as the breakfast room which over looks 24 x 10 stained and stamped covered porch. Primary bedroom is just beyond the breakfast room and features en suite with double sink, separate soaking tub, shower and a large walk-in closet. Laundry room is spacious and also located on the main floor. Upstairs you'll find beautiful hardwoods, a step up billiards room, and three bedrooms. One of the three bedrooms upstairs was designed to be large enough to serve as a second primary bedroom with en suite! Outside the covered porch is wired for sound so you can enjoy music or pop a tv out there to watch some fall football or play football in the huge yard. One of the many great features about this property is its located at the front of a large cul de sac, the lot is level all around and the back yard has a privacy fence. This home has all the upgrades you can find from the wrought iron balusters, hardwoods throughout, custom tile, exotic granite and the extensive trim work, but you'll also find that it has been meticulously cleaned and maintained. Plenty of storage and parking space is offered with the 2 car garage because the owner's added a 4 foot bump out for even more space as well as insulating the garage door for efficiency. As if there weren't enough features to rave about, all of the appliances inside, including the washer and dryer, convey with the house! Driveway easily fits two trucks AND two cars so you'll have plenty of space for everyone to park their vehicles here. Come home to a great neighborhood with a pool and enjoy all the space you'll have here as well as its convenience to I85/385, hospitals just 5 minutes away off of Hwy 14, GSP Intl Airport also just a quick 5 minute drive.
Location
State SC
County Spartanburg
Area 033
Rooms
Basement None
Interior
Interior Features 2 Story Foyer, High Ceilings, Ceiling Smooth, Tray Ceiling(s), Central Vacuum, Granite Counters, Tub Garden, Walk-In Closet(s)
Heating Forced Air, Multi-Units, Natural Gas
Cooling Central Air, Electric
Flooring Carpet, Ceramic Tile, Wood
Fireplaces Number 1
Fireplaces Type Gas Log
Fireplace Yes
Appliance Gas Cooktop, Dishwasher, Disposal, Free-Standing Gas Range, Convection Oven, Oven, Double Oven, Gas Water Heater, Tankless Water Heater
Laundry 1st Floor, Laundry Room
Exterior
Parking Features Attached, Paved, Garage Door Opener
Garage Spaces 2.0
Fence Fenced
Community Features Common Areas, Street Lights, Pool
Utilities Available Underground Utilities
Roof Type Composition
Garage Yes
Building
Lot Description 1/2 - Acre, Corner Lot, Sprklr In Grnd-Partial Yd
Story 2
Foundation Slab
Sewer Public Sewer
Water Public
Architectural Style Traditional
Schools
Elementary Schools Abner Creek
Middle Schools Florence Chapel
High Schools James F. Byrnes
Others
HOA Fee Include None
Acceptable Financing USDA Loan
Listing Terms USDA Loan
Read Less Info
Want to know what your home might be worth? Contact us for a FREE valuation!

Our team is ready to help you sell your home for the highest possible price ASAP
Bought with Keller Williams Grv Upst
Get More Information







