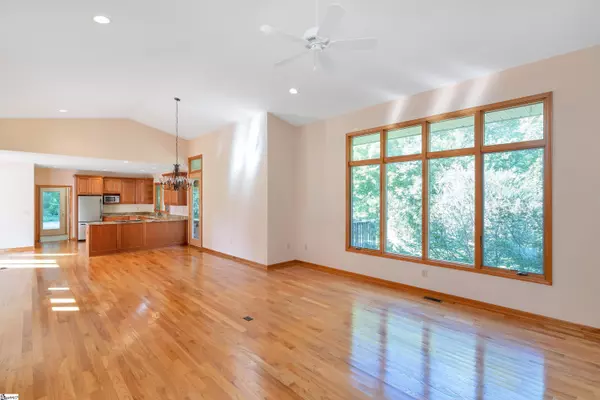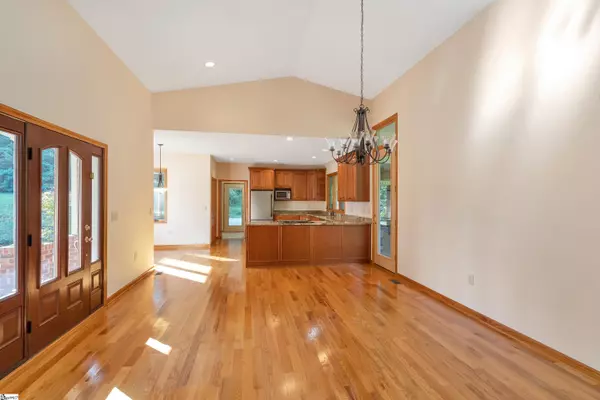$490,000
$500,000
2.0%For more information regarding the value of a property, please contact us for a free consultation.
3 Beds
3 Baths
3,560 SqFt
SOLD DATE : 11/15/2021
Key Details
Sold Price $490,000
Property Type Single Family Home
Sub Type Single Family Residence
Listing Status Sold
Purchase Type For Sale
Square Footage 3,560 sqft
Price per Sqft $137
Subdivision None
MLS Listing ID 1454181
Sold Date 11/15/21
Style Contemporary, Traditional, European
Bedrooms 3
Full Baths 3
HOA Y/N no
Year Built 2007
Annual Tax Amount $1,202
Lot Size 5.280 Acres
Property Description
Built in 2007 the sole owner was inspired by Frank Lloyd Wright and created this inviting, transitional architecture, ranch home. The drive up Tyler Lane prepares you for something special as you approach the lovely home with pristine, purposeful landscaping. Move-in ready, the home boasts gleaming hardwoods throughout, excluding bathrooms, and has a grand open floorplan with wood burning fireplace. The kitchen has coordinating cabinetry and granite countertops which blends with the motif of the home and overlooks the breakfast, dining, and great room areas. The three-car carport is even lovely with its brick base and pillars and blends into the architecture seamlessly. The bedrooms are an ample size with the master being 14' x 18'. In keeping with the home, a wide wood-tread stairwell leads you to the unfinished basement with full finished bathroom. The walls are insulated; there is electric, and the only remaining finish work is sheetrock and staining the concrete floors or installing the floor covering of your choice. Behind the home is the remaining acreage with fun hiking trails. Of course, the use of the acreage is left to your imagination. Solar panels are already in place for your monthly utility savings. Don't miss out on this serene, comfortable, hidden gem!
Location
State SC
County Oconee
Area Other
Rooms
Basement Partially Finished, Partial, Walk-Out Access, Bath/Stubbed
Interior
Interior Features Ceiling Fan(s), Ceiling Cathedral/Vaulted, Ceiling Smooth, Granite Counters, Open Floorplan, Split Floor Plan, Pantry
Heating Electric, Forced Air
Cooling Central Air, Electric
Flooring Wood, Vinyl
Fireplaces Number 1
Fireplaces Type Wood Burning
Fireplace Yes
Appliance Dishwasher, Microwave, Refrigerator, Electric Cooktop, Electric Oven, Electric Water Heater
Laundry 1st Floor, Walk-in, Electric Dryer Hookup, Laundry Room
Exterior
Parking Features Attached Carport, Parking Pad, Paved, Carport
Garage Spaces 3.0
Community Features None
Roof Type Architectural
Garage Yes
Building
Lot Description 5 - 10 Acres, Cul-De-Sac, Sloped, Few Trees
Story 1
Foundation Basement
Sewer Septic Tank
Water Public, Walhalla
Architectural Style Contemporary, Traditional, European
Schools
Elementary Schools Walhalla
Middle Schools Walhalla
High Schools Walhalla
Others
HOA Fee Include None
Acceptable Financing USDA Loan
Listing Terms USDA Loan
Read Less Info
Want to know what your home might be worth? Contact us for a FREE valuation!

Our team is ready to help you sell your home for the highest possible price ASAP
Bought with Bluefield Realty Group






