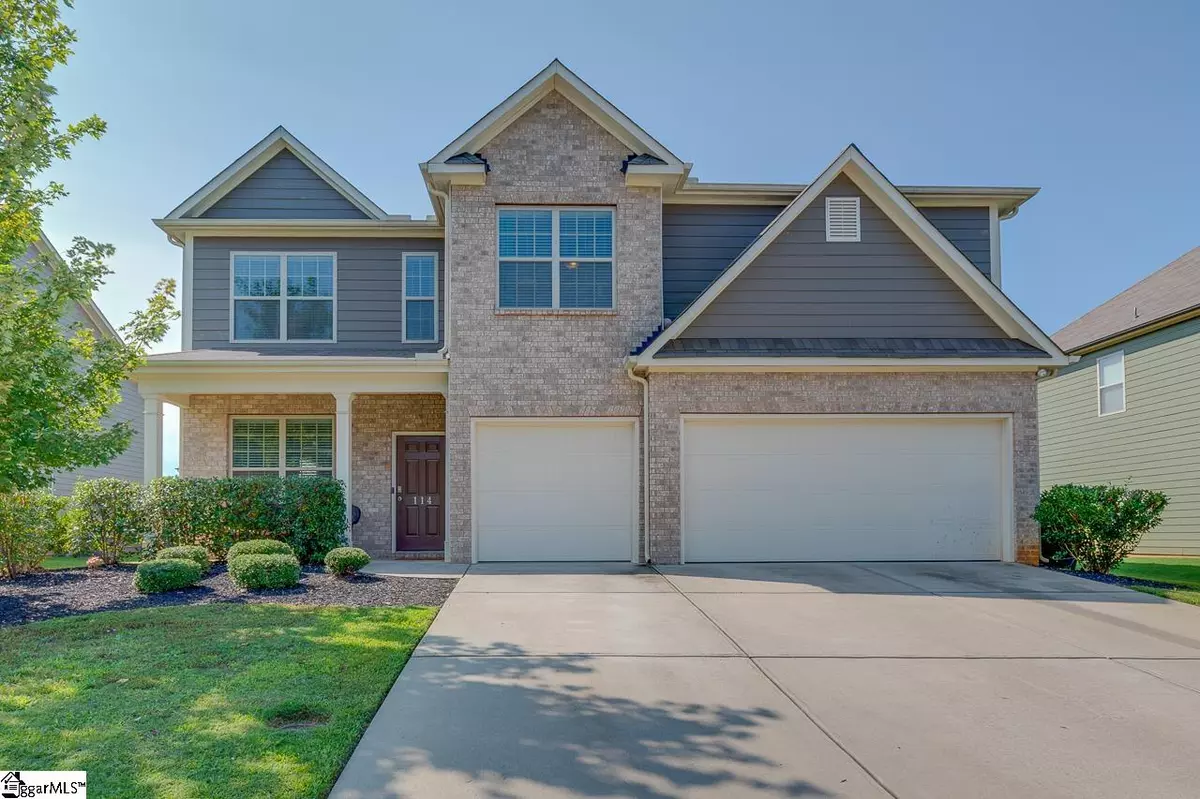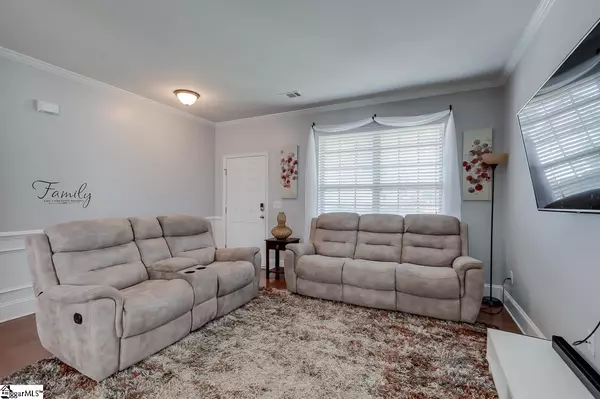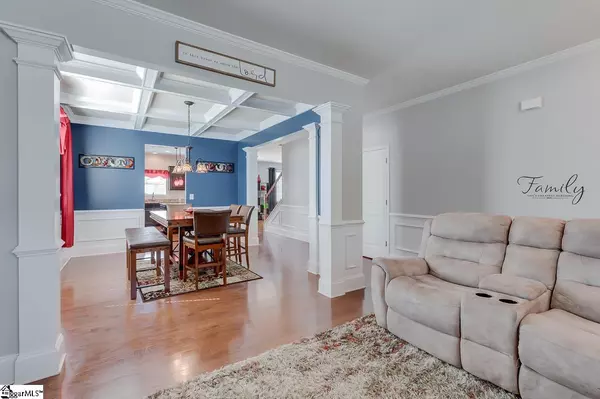$390,000
$390,000
For more information regarding the value of a property, please contact us for a free consultation.
5 Beds
4 Baths
3,552 SqFt
SOLD DATE : 11/16/2021
Key Details
Sold Price $390,000
Property Type Single Family Home
Sub Type Single Family Residence
Listing Status Sold
Purchase Type For Sale
Square Footage 3,552 sqft
Price per Sqft $109
Subdivision Crossgate At Remington
MLS Listing ID 1454100
Sold Date 11/16/21
Style Traditional
Bedrooms 5
Full Baths 3
Half Baths 1
HOA Fees $37/ann
HOA Y/N yes
Year Built 2013
Annual Tax Amount $1,582
Lot Size 10,454 Sqft
Property Description
GREAT LOCATION within 3 miles of Fairview Road shopping and 3 miles from 385. This lovely home has all the space, community amenities, and nearby shopping you could ask for! The first floor features a formal living room, formal dining room, open kitchen, breakfast area, family room with a gas fireplace and speakers, an office, half bath and laundry room which opens to a three car garage. The kitchen boasts stainless steel appliances, granite counter tops, kitchen island and a pantry. The dining room has a beautiful coffered ceiling and the majority of the first floor has wood flooring. Upstairs opens to a large loft surrounded by 5 bedrooms and 3 full baths. The large owners suite features a trey ceiling, sitting area with a gas fireplace, dual closets, and a well appointed bath with a separate tiled shower and jetted tub, dual vanities, linen closet and a water closet. Two of the bedrooms share a jack and jill bath and 2 of the other bedrooms are close to the 3rd full bath. Outside you will find a patio just off the kitchen which opens to a fenced back yard. This home's community offers a pool, fitness center, playground, sidewalks, and lighting.
Location
State SC
County Greenville
Area 041
Rooms
Basement None
Interior
Interior Features High Ceilings, Ceiling Fan(s), Ceiling Cathedral/Vaulted, Ceiling Smooth, Tray Ceiling(s), Granite Counters, Countertops-Solid Surface, Open Floorplan, Walk-In Closet(s), Coffered Ceiling(s), Pantry
Heating Natural Gas
Cooling Central Air, Electric
Flooring Carpet, Ceramic Tile, Wood
Fireplaces Number 2
Fireplaces Type Gas Log
Fireplace Yes
Appliance Dishwasher, Disposal, Range, Microwave, Gas Water Heater
Laundry 1st Floor, Walk-in, Laundry Room
Exterior
Garage Attached, Paved, Garage Door Opener
Garage Spaces 3.0
Fence Fenced
Community Features Clubhouse, Common Areas, Fitness Center, Street Lights, Playground, Pool
Utilities Available Underground Utilities, Cable Available
Roof Type Composition
Garage Yes
Building
Lot Description 1/2 Acre or Less, Cul-De-Sac, Sidewalk, Sloped
Story 2
Foundation Slab
Sewer Public Sewer
Water Public, Greenville Water
Architectural Style Traditional
Schools
Elementary Schools Ellen Woodside
Middle Schools Woodmont
High Schools Woodmont
Others
HOA Fee Include None
Read Less Info
Want to know what your home might be worth? Contact us for a FREE valuation!

Our team is ready to help you sell your home for the highest possible price ASAP
Bought with RE/MAX Moves Fountain Inn
Get More Information







