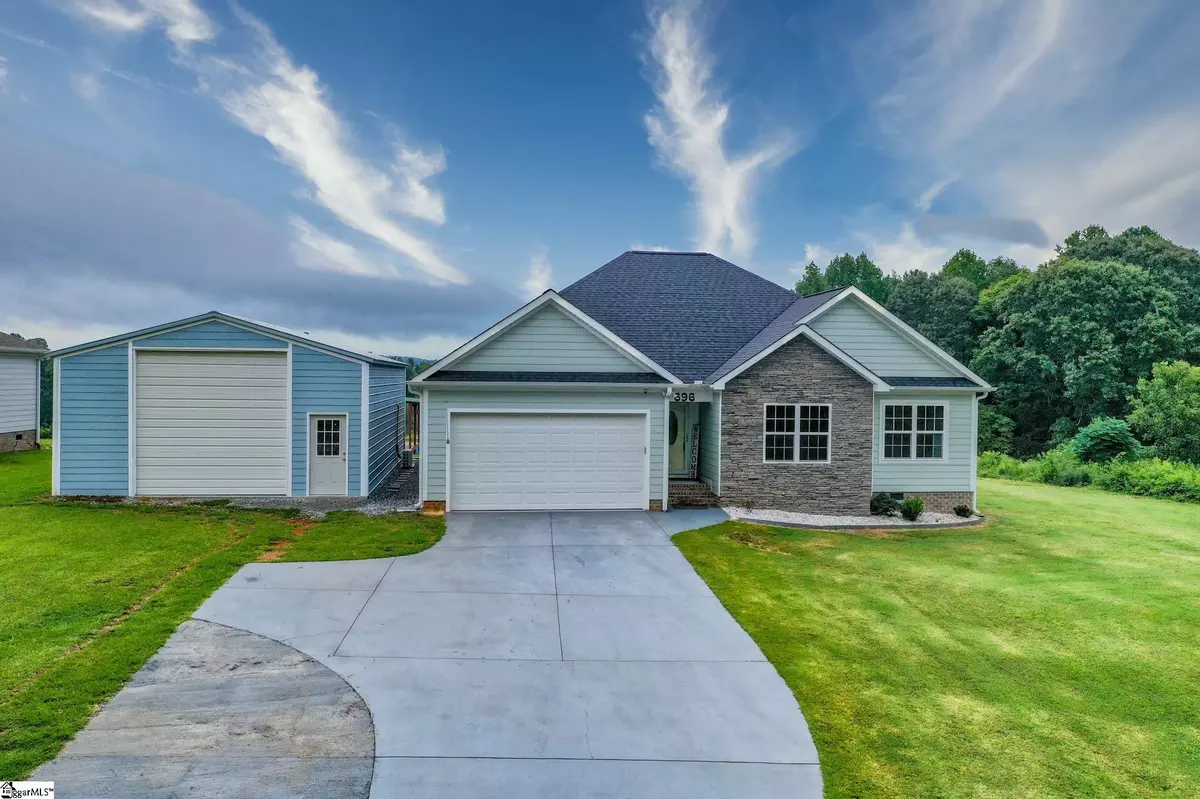$347,000
$370,000
6.2%For more information regarding the value of a property, please contact us for a free consultation.
3 Beds
2 Baths
1,664 SqFt
SOLD DATE : 11/08/2021
Key Details
Sold Price $347,000
Property Type Single Family Home
Sub Type Single Family Residence
Listing Status Sold
Purchase Type For Sale
Approx. Sqft 1600-1799
Square Footage 1,664 sqft
Price per Sqft $208
MLS Listing ID 1454743
Sold Date 11/08/21
Style Ranch
Bedrooms 3
Full Baths 2
HOA Y/N no
Annual Tax Amount $837
Lot Size 2.110 Acres
Property Sub-Type Single Family Residence
Property Description
Welcome home to this amazing 3 bedroom 2 bath home. Less than 5 years old. There are over 2 acres, which extends to the opposite side of the road. The majority of the pasture is fenced in with a nice shed for your furry friends. You can also see some beautiful views of Six Mile Mountain, Table Rock & Caesars Head. In the open kitchen you will absolutely love the walk through pantry, it is to die for! All hardwood floors are throughout the entertaining spaces, including the bedrooms. The master bedroom is the perfect size and overlooks this spectacular property. The master bathroom has a long granite vanity with double sinks, and a walk in closet. All appliances are to remain with the sale of the home, including the washer and dryer. There is a cozy screened in porch off the back of the home exiting from the kitchen, and a enjoyable deck for grilling. Step off the deck into the back yard and fall in love with the beautiful view while sitting around the fire pit making s'mores, just in time for some cooler weather! The huge 24x40 detached garage/workshop/man cave is fully insulated with extreme foam, it has heat and air, a wood stove, TV with TV mount, epoxy floors, sheet rocked walls, & the garage door is a 12x12 roll up door, so it is convenient to park your boat and/or RV. There is also an 11x15 workshop that has a covered deck, and is equipped with power and a window unit for those hot summer days. Entering from the attached 2 car garage is the walk in laundry room with a utility sink. The attached 2 car garage is also fully sheet rocked with a finished epoxy floor. The homeowners also added more space onto their driveway, so there is plenty of room for guest to park when entertaining. If you have not already made your appointment to see this adorable home, it may be too late. Contact me today for your private tour, this one will not last long with all it has to offer.
Location
State SC
County Pickens
Area 066
Rooms
Basement None
Interior
Interior Features High Ceilings, Ceiling Fan(s), Ceiling Cathedral/Vaulted, Ceiling Smooth, Tray Ceiling(s), Granite Counters, Open Floorplan, Walk-In Closet(s), Pantry
Heating Electric
Cooling Electric
Flooring Ceramic Tile, Wood
Fireplaces Number 2
Fireplaces Type Gas Log
Fireplace Yes
Appliance Cooktop, Dishwasher, Dryer, Refrigerator, Washer, Electric Oven, Free-Standing Electric Range, Microwave, Gas Water Heater, Tankless Water Heater
Laundry Sink, 1st Floor, Walk-in, Electric Dryer Hookup, Laundry Room
Exterior
Exterior Feature Satellite Dish
Parking Features Attached, Paved, Garage Door Opener, Workshop in Garage, Yard Door, Detached, Key Pad Entry
Garage Spaces 2.0
Fence Fenced
Community Features None
Utilities Available Cable Available
View Y/N Yes
View Mountain(s)
Roof Type Architectural
Garage Yes
Building
Lot Description 2 - 5 Acres, Pasture, Sloped, Few Trees
Story 1
Foundation Crawl Space
Sewer Septic Tank
Water Public, Six Mile
Architectural Style Ranch
Schools
Elementary Schools Six Mile
Middle Schools Rc Edwards
High Schools D. W. Daniel
Others
HOA Fee Include None
Read Less Info
Want to know what your home might be worth? Contact us for a FREE valuation!

Our team is ready to help you sell your home for the highest possible price ASAP
Bought with Western Upstate KW
Get More Information







