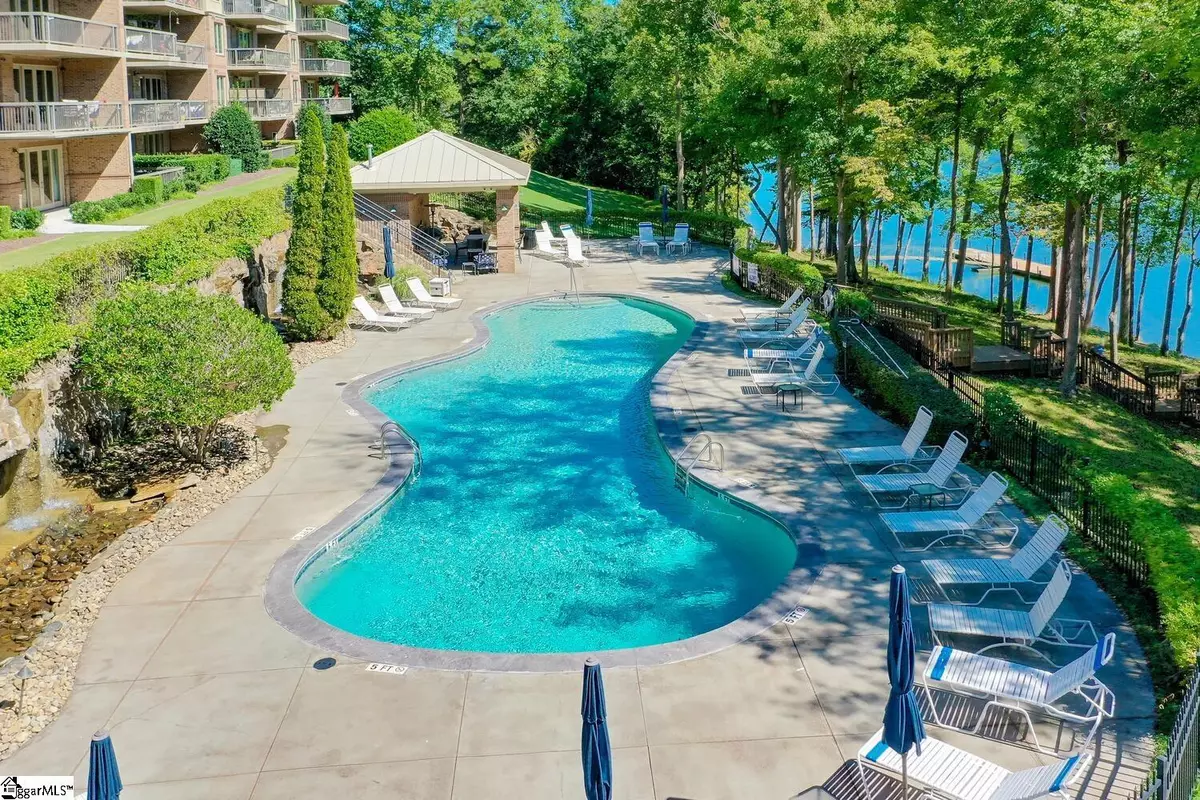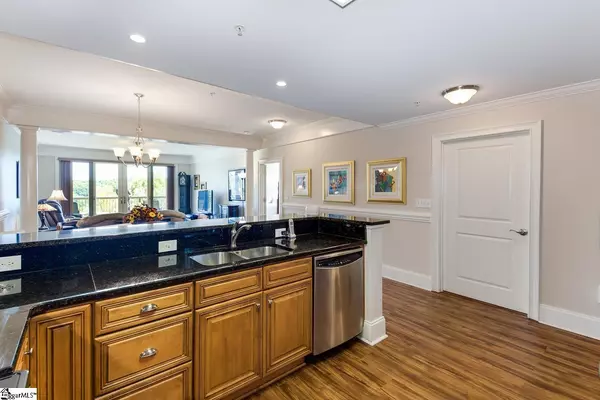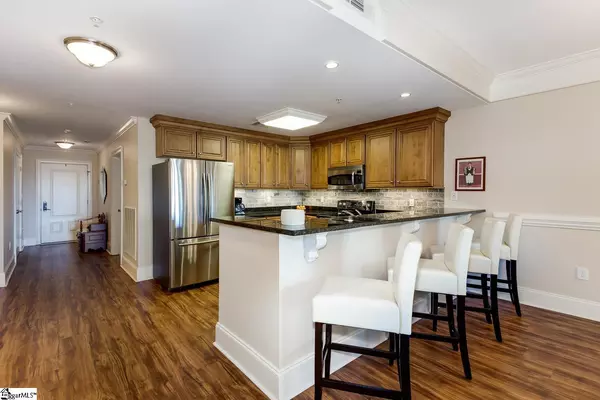$365,000
$374,400
2.5%For more information regarding the value of a property, please contact us for a free consultation.
3 Beds
2 Baths
1,760 SqFt
SOLD DATE : 11/22/2021
Key Details
Sold Price $365,000
Property Type Condo
Sub Type Condominium
Listing Status Sold
Purchase Type For Sale
Square Footage 1,760 sqft
Price per Sqft $207
Subdivision Watermarke
MLS Listing ID 1454670
Sold Date 11/22/21
Style Traditional
Bedrooms 3
Full Baths 2
HOA Fees $303/mo
HOA Y/N yes
Year Built 2008
Annual Tax Amount $1,327
Lot Size 10,890 Sqft
Lot Dimensions 0 x 0 x 0 x 0
Property Description
Watermarke's sixth floor condo overlooks Lake Hartwell, with sunrises to your left, and sunsets on your right! Interior walls were recently painted Sherwin Williams Natural Linen and all three bedrooms are carpeted in Crisp Khaki. Foyer, hall, kitchen, dining and living room are showing off Extreme Elegance Plus Cork Floating Luxury Vinyl Tile in Acacia. This kitchen is centered left, lights up with under the cabinet lighting bouncing off the Uba Tuba granite counter tops and stone backsplash, accented with glass tiles. Stainless appliances, bottom cabinet shelf pullouts and open breakfast bar adds to the chef's enjoyment. Bedrooms on each side as you enter shares the hall bath. Laundry room is across from the kitchen. To the right of living room is the primary bedroom with walk in closet and spa like bath. Attached to bedroom is a private door to the balcony. Watermarke's community Lagoon Style pool has recently converted to salt water. There is an onsite exercise room, community/club room, covered assigned parking spot and mailbox. The gate stays closed all of the time with owner's easy access. 2 Dogs are permitted as long as they each weigh 25 lbs or less. Watermarke HOA does not allow short term rentals, especially VRBO's. Please see Associated Documents.
Location
State SC
County Anderson
Area 055
Rooms
Basement None
Interior
Interior Features High Ceilings, Ceiling Fan(s), Ceiling Smooth, Granite Counters, Open Floorplan, Tub Garden, Walk-In Closet(s), Countertops-Other
Heating Electric
Cooling Electric
Flooring Carpet, Ceramic Tile, Vinyl
Fireplaces Type None
Fireplace Yes
Appliance Cooktop, Dishwasher, Disposal, Self Cleaning Oven, Electric Cooktop, Electric Oven, Free-Standing Electric Range, Range, Microwave, Electric Water Heater
Laundry 1st Floor, Walk-in, Electric Dryer Hookup, Laundry Room
Exterior
Exterior Feature Balcony, Elevator
Parking Features Attached Carport, Circular Driveway, Paved, Easement, Shared Driveway, Assigned
Garage Spaces 1.0
Fence Fenced
Community Features Clubhouse, Common Areas, Fitness Center, Gated, Street Lights, Pool, Sidewalks, Lawn Maintenance, Landscape Maintenance, Neighborhood Lake/Pond, Vehicle Restrictions
Utilities Available Underground Utilities, Cable Available
Waterfront Description Lake, Water Access
View Y/N Yes
View Water
Roof Type Other
Garage Yes
Building
Lot Description Sidewalk, Sloped, Few Trees, Sprklr In Grnd-Full Yard
Story 1
Foundation Slab
Sewer Public Sewer
Water Private, Watermarke
Architectural Style Traditional
Schools
Elementary Schools Mount Lebanon Elementary
Middle Schools Riverside - Anderson 4
High Schools Pendleton
Others
HOA Fee Include Common Area Ins., Electricity, Maintenance Structure, Gas, Insurance, Maintenance Grounds, Pest Control, Pool, Recreation Facilities, Street Lights, Trash, Termite Contract, By-Laws, Parking, Restrictive Covenants
Read Less Info
Want to know what your home might be worth? Contact us for a FREE valuation!

Our team is ready to help you sell your home for the highest possible price ASAP
Bought with Keller Williams Grv Upst






