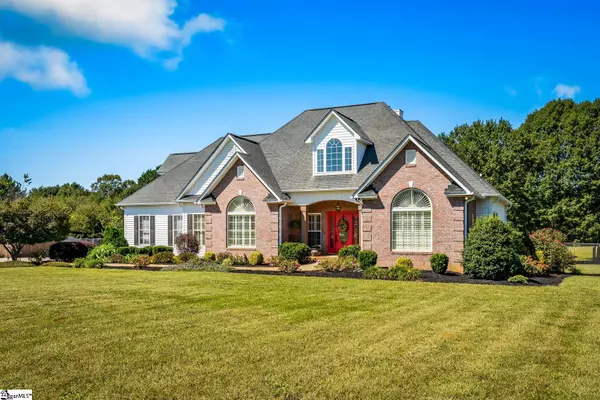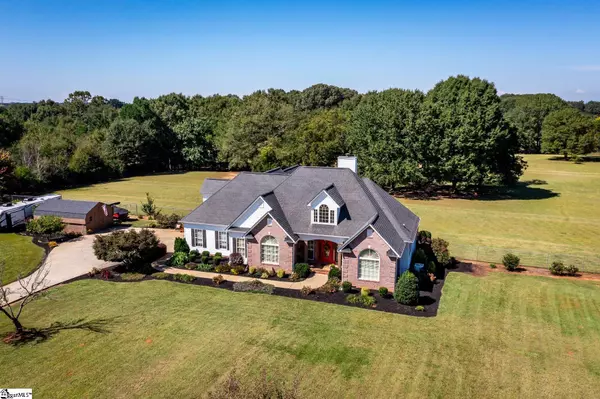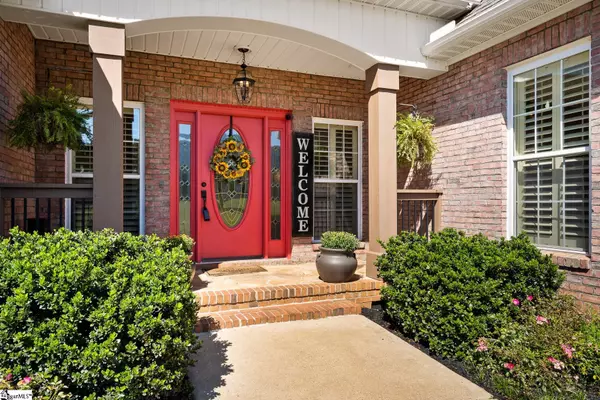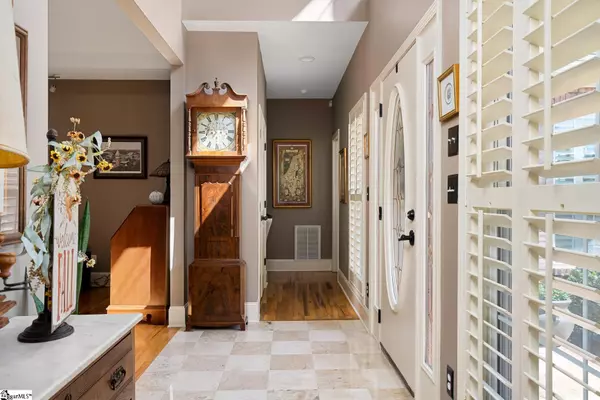$620,000
$619,000
0.2%For more information regarding the value of a property, please contact us for a free consultation.
4 Beds
3 Baths
3,068 SqFt
SOLD DATE : 10/29/2021
Key Details
Sold Price $620,000
Property Type Single Family Home
Sub Type Single Family Residence
Listing Status Sold
Purchase Type For Sale
Square Footage 3,068 sqft
Price per Sqft $202
Subdivision None
MLS Listing ID 1455442
Sold Date 10/29/21
Style Traditional
Bedrooms 4
Full Baths 3
HOA Y/N no
Year Built 1997
Annual Tax Amount $3,428
Lot Size 9.230 Acres
Property Description
You "ought" to get to Autun Road! Two-thousand and thirteen was the year this home saw new life! After being neglected by a previous owner, The new owners decided to take on tweaking, updating and restoring this home to its original beauty. With the help of a contractor, the owners installed a bay window, creating a true eat-in breakfast area. The current den, full bath and office were originally the Owner's main level bedroom (and could be used this way, again), but the owners converted that space, and the upstairs was designed as a private owner suite. The contractor finished the owner suite by adding a walk-in closet and then added a full ensuite, complete with an oversized tiled shower, double vanities and second walk-in closet! Other 2013-2014 improvements included a 30 year architectural shingle roof, (1) new HVAC, an updated and enlarged kitchen, featuring 75' of countertop space as well as 4 person bar seating and signature stainless steel Bosch brand appliances; new paint throughout and conversion for 3rd garage bay. A property of this size and calibre means FUN CAN BE HAD! Whether you have horses or tons of outdoor activities, storage is a must. The 24x15 barn received a new roof in 2021 and offers power and a window unit for climate control. The detached 3rd car bay with concrete is ideal for storing golf carts, lawn mowers, etc. The entire property is fenced, and the Four Season room and extended back deck add to the enjoyment of the great outdoors! To truly experience all this home has to offer, schedule a private viewing today!
Location
State SC
County Anderson
Area 055
Rooms
Basement None
Interior
Interior Features 2 Story Foyer, Ceiling Fan(s), Ceiling Cathedral/Vaulted, Ceiling Smooth, Granite Counters, Pantry
Heating Natural Gas
Cooling Central Air
Flooring Carpet, Ceramic Tile, Wood
Fireplaces Number 1
Fireplaces Type Gas Log
Fireplace Yes
Appliance Cooktop, Dishwasher, Disposal, Dryer, Convection Oven, Oven, Refrigerator, Washer, Electric Oven, Ice Maker, Microwave, Gas Water Heater
Laundry Electric Dryer Hookup, Laundry Room
Exterior
Exterior Feature Satellite Dish
Garage Attached, Paved
Garage Spaces 3.0
Fence Fenced
Community Features None
Utilities Available Underground Utilities
Roof Type Architectural
Garage Yes
Building
Lot Description 5 - 10 Acres, Sidewalk, Sloped, Few Trees
Story 1
Foundation Crawl Space
Sewer Septic Tank
Water Public, Well, Sandy Springs
Architectural Style Traditional
Schools
Elementary Schools Lafrance
Middle Schools Riverside - Anderson 4
High Schools Pendleton
Others
HOA Fee Include None
Read Less Info
Want to know what your home might be worth? Contact us for a FREE valuation!

Our team is ready to help you sell your home for the highest possible price ASAP
Bought with Jeff Cook Real Estate LLC
Get More Information







