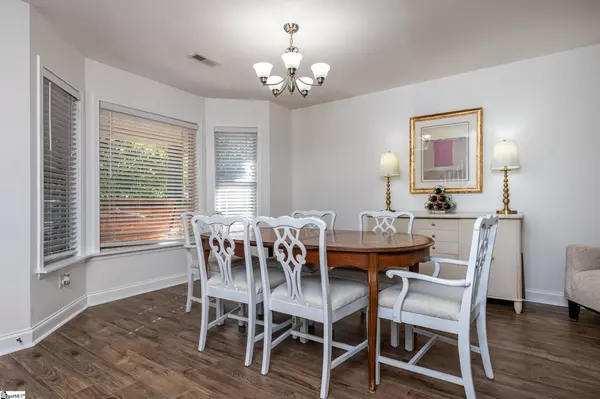$325,000
$299,000
8.7%For more information regarding the value of a property, please contact us for a free consultation.
4 Beds
3 Baths
2,007 SqFt
SOLD DATE : 10/29/2021
Key Details
Sold Price $325,000
Property Type Single Family Home
Sub Type Single Family Residence
Listing Status Sold
Purchase Type For Sale
Square Footage 2,007 sqft
Price per Sqft $161
Subdivision Victoria Park
MLS Listing ID 1455251
Sold Date 10/29/21
Style Craftsman
Bedrooms 4
Full Baths 2
Half Baths 1
HOA Fees $50/ann
HOA Y/N yes
Year Built 2012
Annual Tax Amount $1,357
Lot Size 8,276 Sqft
Lot Dimensions 70 x 115.5 x 70 x 115.7
Property Description
Located less than 5 minutes away from the heart of the Fairview Road retail district, this amazing craftsman-style home is situated on a level lot with a fenced yard and massive back porch in a quiet neighborhood that features a pool, clubhouse and playground. The first thing you will notice when you first approach the home is the gorgeous rocking-chair front porch that is surrounded by lovely stone columns. The home features 4 bedrooms, 2.5 bathrooms and over 2,000 square feet of living space with plenty of recent updates. As soon as you walk in, you immediately notice the new luxury vinyl floors throughout the downstairs. As you walk past the formal dining room, the hallway opens up into the open floor plan with a spacious living room with a gas log fireplace. The kitchen is breathtaking, as it features white shaker cabinets, stainless appliances, and a closet pantry. The kitchen is adjoined by both a formal dining room, which features a bay window, and also a breakfast room. The upstairs master bedroom is spacious and features a tray ceiling, new luxury vinyl flooring, a walk-in closet, and a master bath with dual sinks, garden tub and separate shower. Don't forget about the great flat and fenced backyard with a beautiful 30x16 patio addition with built-in surround sound, multiple fans, and recessed lighting that will make neighbors envious of your hosting capabilities! This one won't last long, so schedule your showing today!
Location
State SC
County Greenville
Area 041
Rooms
Basement None
Interior
Interior Features Ceiling Fan(s), Ceiling Smooth, Tray Ceiling(s), Countertops-Solid Surface, Open Floorplan, Tub Garden, Walk-In Closet(s), Pantry
Heating Forced Air, Natural Gas
Cooling Central Air, Electric
Flooring Carpet, Wood, Vinyl
Fireplaces Number 1
Fireplaces Type Gas Log
Fireplace Yes
Appliance Dishwasher, Disposal, Refrigerator, Range, Microwave, Gas Water Heater
Laundry 2nd Floor, Walk-in, Electric Dryer Hookup, Laundry Room
Exterior
Garage Attached, Paved, Garage Door Opener
Garage Spaces 2.0
Fence Fenced
Community Features Clubhouse, Common Areas, Street Lights, Playground, Pool, Sidewalks
Utilities Available Underground Utilities
Roof Type Architectural
Garage Yes
Building
Lot Description 1/2 Acre or Less, Few Trees
Story 2
Foundation Slab
Sewer Public Sewer
Water Public, Greenville Water
Architectural Style Craftsman
Schools
Elementary Schools Fork Shoals
Middle Schools Woodmont
High Schools Woodmont
Others
HOA Fee Include Pool, Street Lights, By-Laws, Restrictive Covenants
Read Less Info
Want to know what your home might be worth? Contact us for a FREE valuation!

Our team is ready to help you sell your home for the highest possible price ASAP
Bought with Custom Realty, LLC
Get More Information







