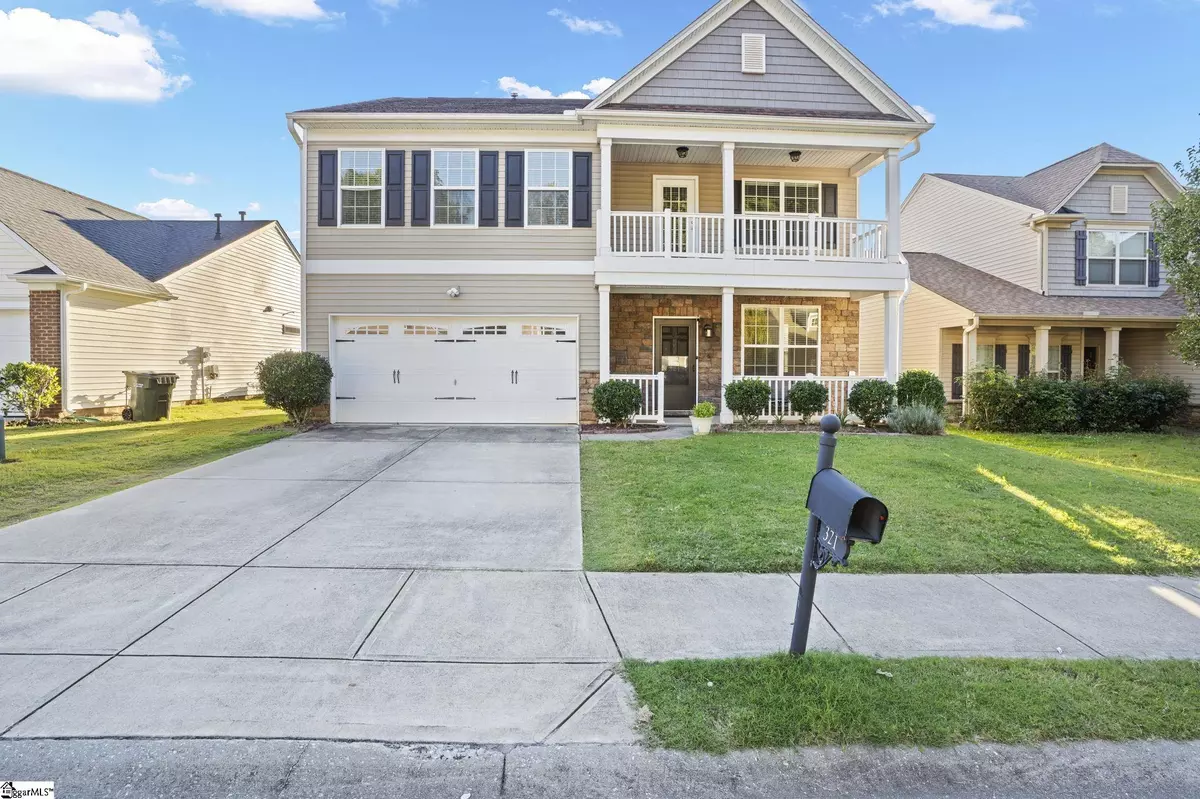$310,000
$329,900
6.0%For more information regarding the value of a property, please contact us for a free consultation.
4 Beds
3 Baths
2,520 SqFt
SOLD DATE : 11/17/2021
Key Details
Sold Price $310,000
Property Type Single Family Home
Sub Type Single Family Residence
Listing Status Sold
Purchase Type For Sale
Square Footage 2,520 sqft
Price per Sqft $123
Subdivision Lismore Park
MLS Listing ID 1455409
Sold Date 11/17/21
Style Traditional
Bedrooms 4
Full Baths 2
Half Baths 1
HOA Fees $18/ann
HOA Y/N yes
Annual Tax Amount $1,804
Lot Size 4,356 Sqft
Property Description
Welcome home to 321 Millervale Rd! Located in the highly desirable Riverside School district you won't want to miss your chance to see this home. As you enter you are greeted by the hardwood floors in the living/dining room, and a half bath. The open floor plan is perfect for entertaining guests in both the kitchen and large family room. Take the party outside to the fully fenced in backyard with a patio great for grilling. Upstairs you are greeted by the loft, that can be used in a variety of ways. The large master bedroom features trey ceilings, a private balcony, double bowl sinks, a walk-in closet and a separate tub/shower. Upstairs you will also find the 3 additional bedrooms and a full bath. This stunning home has so much to offer, and is ready for it's next owner. Schedule your showing now, this home won't last long!
Location
State SC
County Greenville
Area 022
Rooms
Basement None
Interior
Interior Features High Ceilings, Ceiling Fan(s), Ceiling Smooth, Open Floorplan, Tub Garden, Walk-In Closet(s), Laminate Counters, Pantry
Heating Natural Gas
Cooling Central Air
Flooring Carpet, Wood, Vinyl
Fireplaces Number 1
Fireplaces Type Gas Log
Fireplace Yes
Appliance Cooktop, Dishwasher, Disposal, Dryer, Self Cleaning Oven, Washer, Microwave, Gas Water Heater
Laundry 2nd Floor, Walk-in, Electric Dryer Hookup
Exterior
Exterior Feature Balcony
Garage Attached, Paved
Garage Spaces 2.0
Fence Fenced
Community Features Common Areas, Street Lights, Sidewalks
Roof Type Composition
Parking Type Attached, Paved
Garage Yes
Building
Lot Description 1/2 Acre or Less, Sidewalk
Story 2
Foundation Slab
Sewer Public Sewer
Water Public
Architectural Style Traditional
Schools
Elementary Schools Brushy Creek
Middle Schools Riverside
High Schools Riverside
Others
HOA Fee Include None
Read Less Info
Want to know what your home might be worth? Contact us for a FREE valuation!

Our team is ready to help you sell your home for the highest possible price ASAP
Bought with Impact Realty Group - Gville
Get More Information







